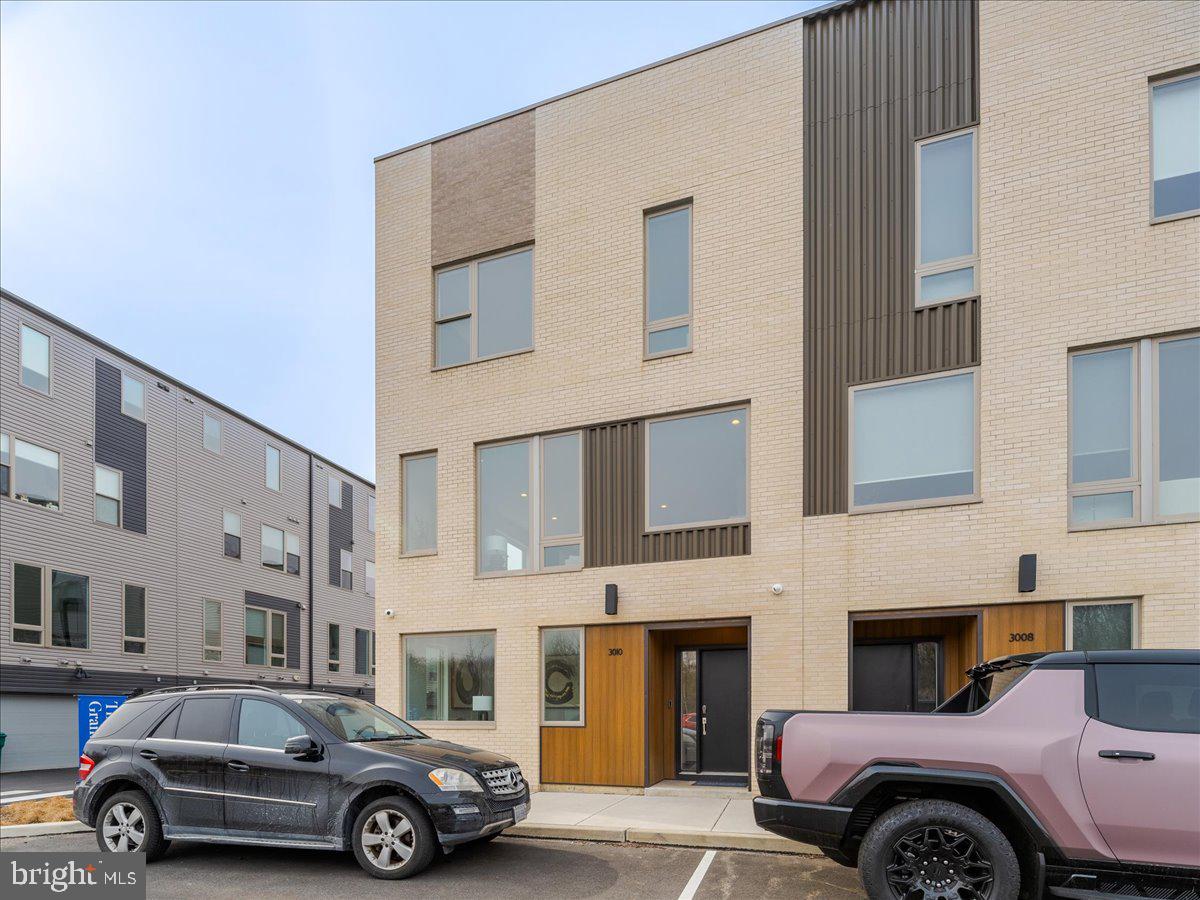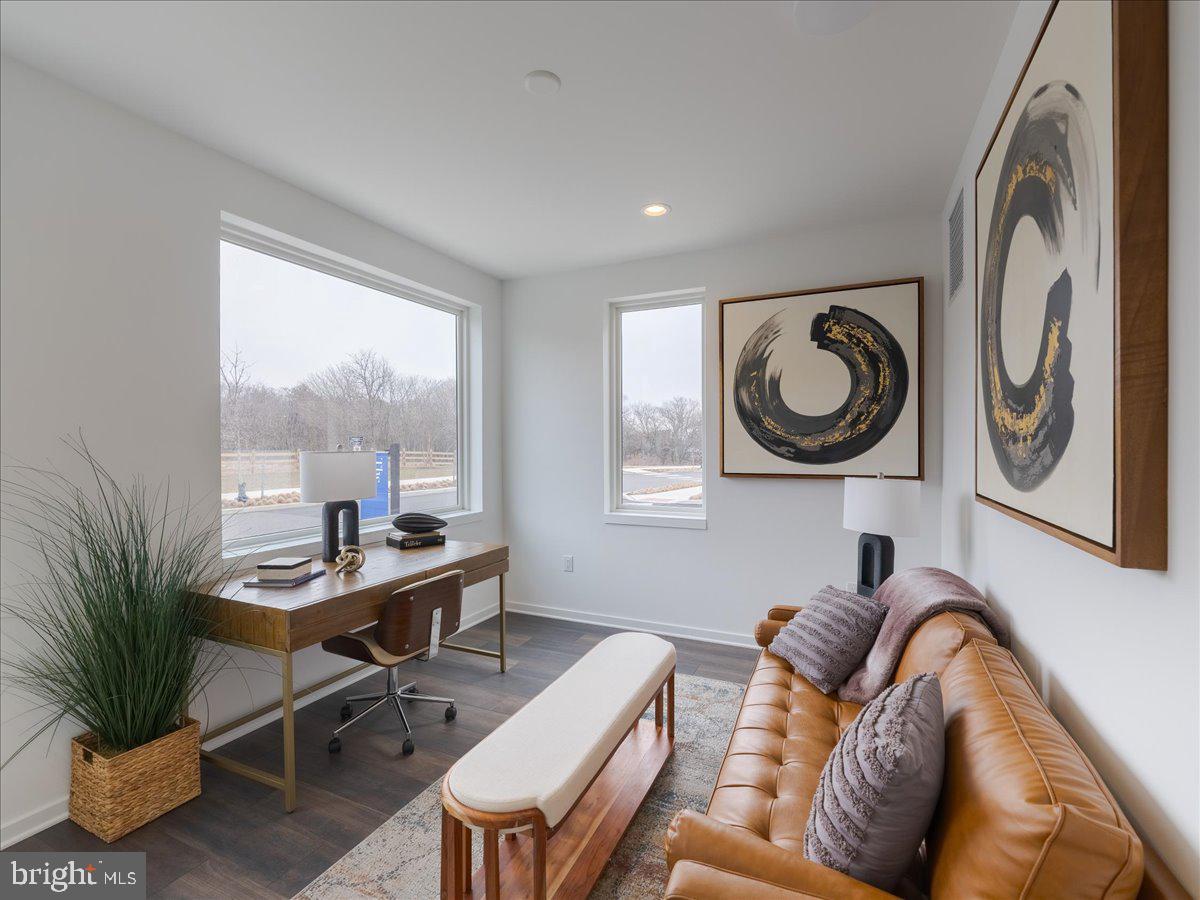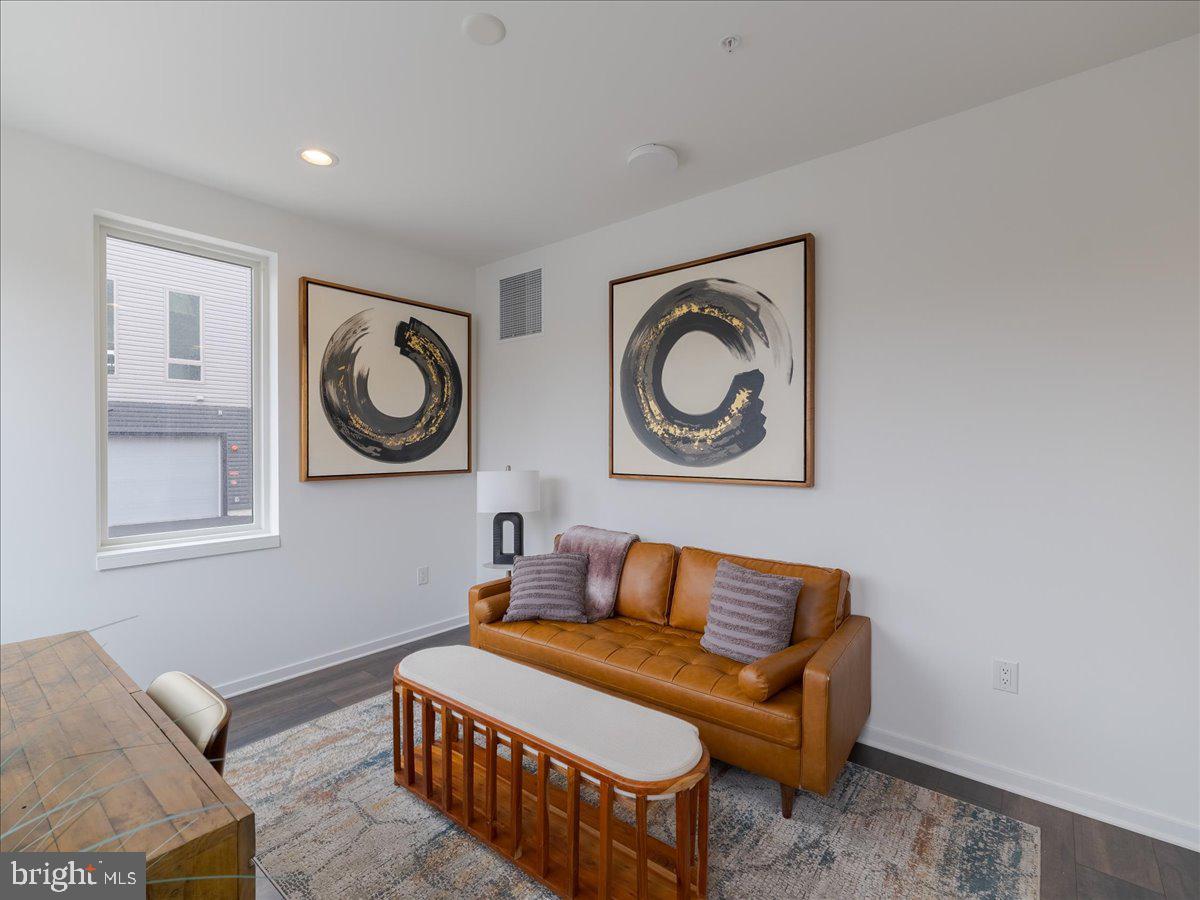


3010 E Cumberland Lane, Philadelphia, PA 19125
$785,000
3
Beds
3
Baths
2,500
Sq Ft
Townhouse
Active
Listed by
Anna Depalma
eXp Realty, LLC.
Last updated:
June 14, 2025, 01:58 PM
MLS#
PAPH2449220
Source:
BRIGHTMLS
About This Home
Home Facts
Townhouse
3 Baths
3 Bedrooms
Built in 2023
Price Summary
785,000
$314 per Sq. Ft.
MLS #:
PAPH2449220
Last Updated:
June 14, 2025, 01:58 PM
Added:
13 day(s) ago
Rooms & Interior
Bedrooms
Total Bedrooms:
3
Bathrooms
Total Bathrooms:
3
Full Bathrooms:
2
Interior
Living Area:
2,500 Sq. Ft.
Structure
Structure
Architectural Style:
Contemporary
Building Area:
2,500 Sq. Ft.
Year Built:
2023
Lot
Lot Size (Sq. Ft):
871
Finances & Disclosures
Price:
$785,000
Price per Sq. Ft:
$314 per Sq. Ft.
Contact an Agent
Yes, I would like more information from Coldwell Banker. Please use and/or share my information with a Coldwell Banker agent to contact me about my real estate needs.
By clicking Contact I agree a Coldwell Banker Agent may contact me by phone or text message including by automated means and prerecorded messages about real estate services, and that I can access real estate services without providing my phone number. I acknowledge that I have read and agree to the Terms of Use and Privacy Notice.
Contact an Agent
Yes, I would like more information from Coldwell Banker. Please use and/or share my information with a Coldwell Banker agent to contact me about my real estate needs.
By clicking Contact I agree a Coldwell Banker Agent may contact me by phone or text message including by automated means and prerecorded messages about real estate services, and that I can access real estate services without providing my phone number. I acknowledge that I have read and agree to the Terms of Use and Privacy Notice.