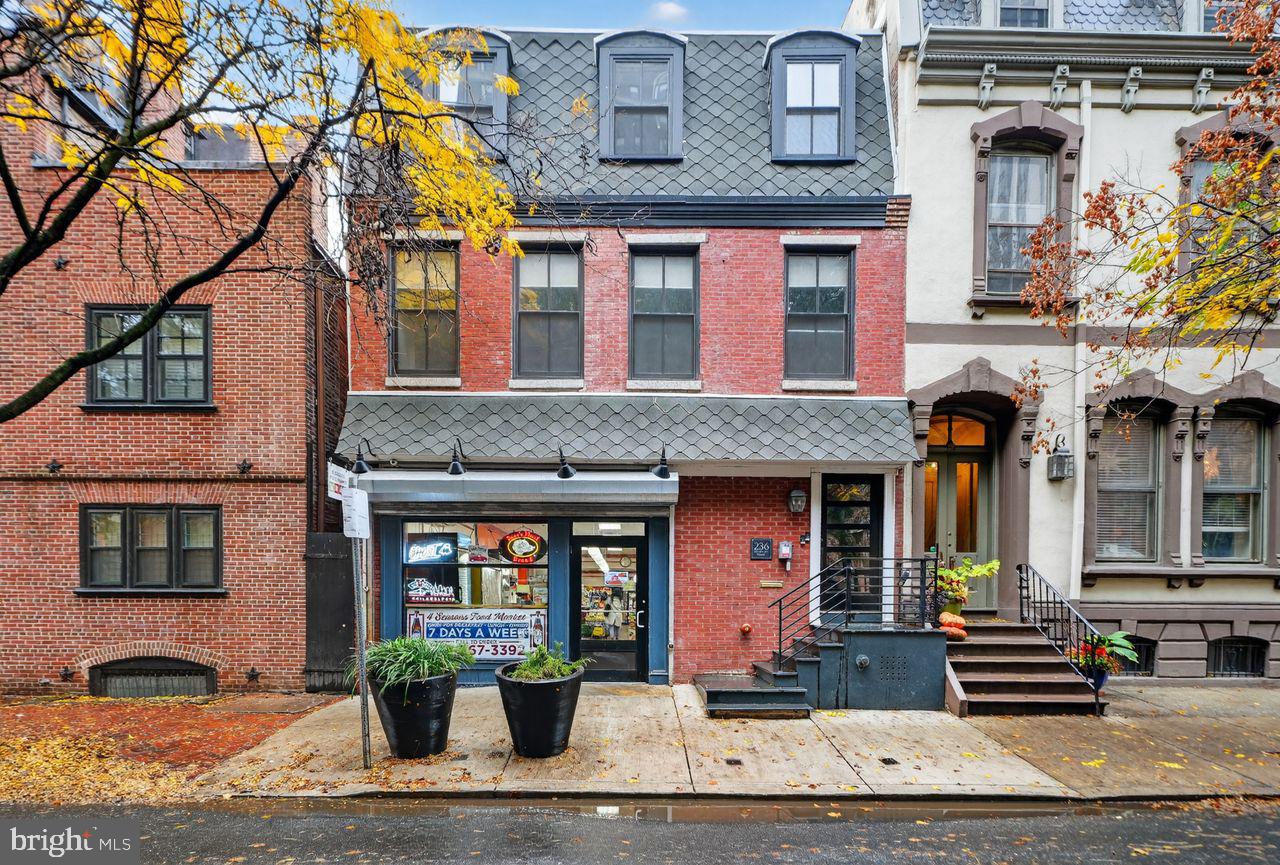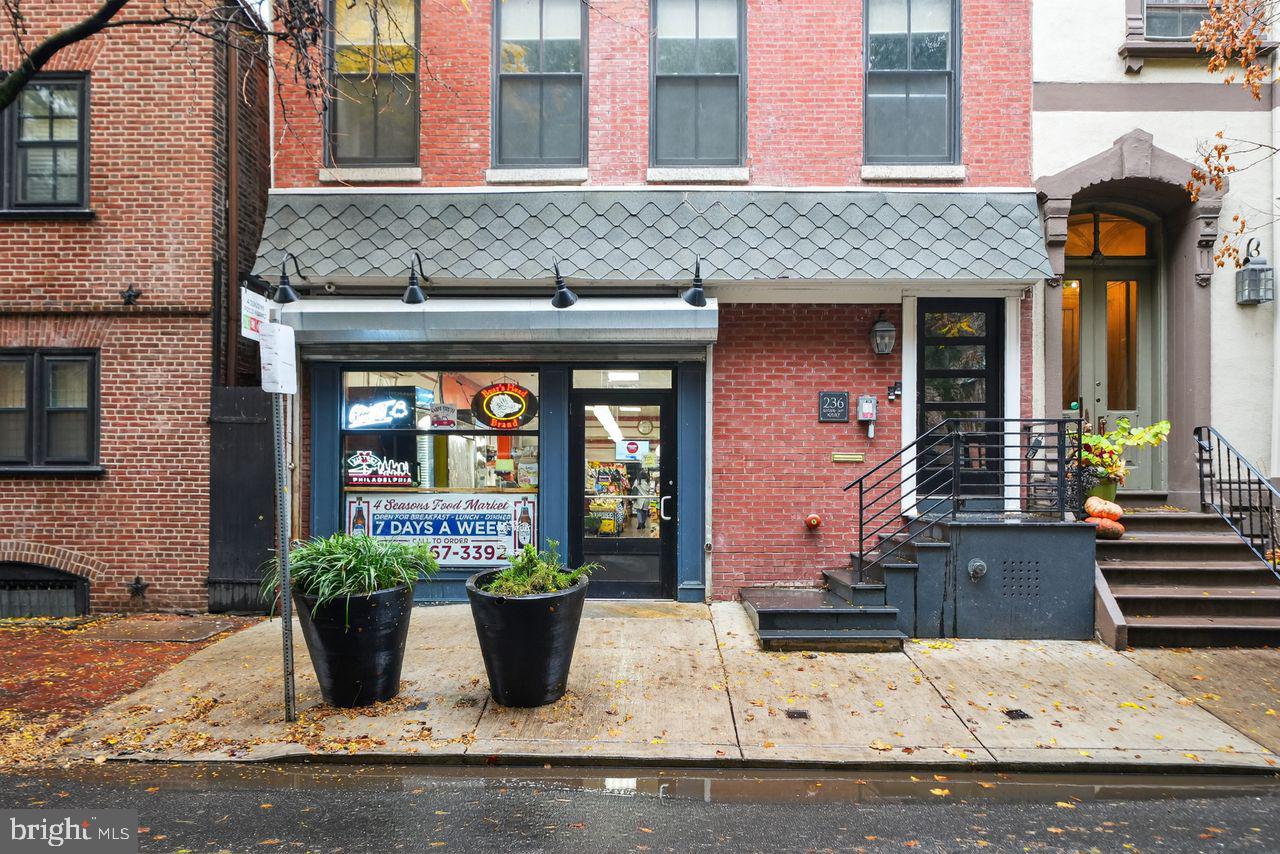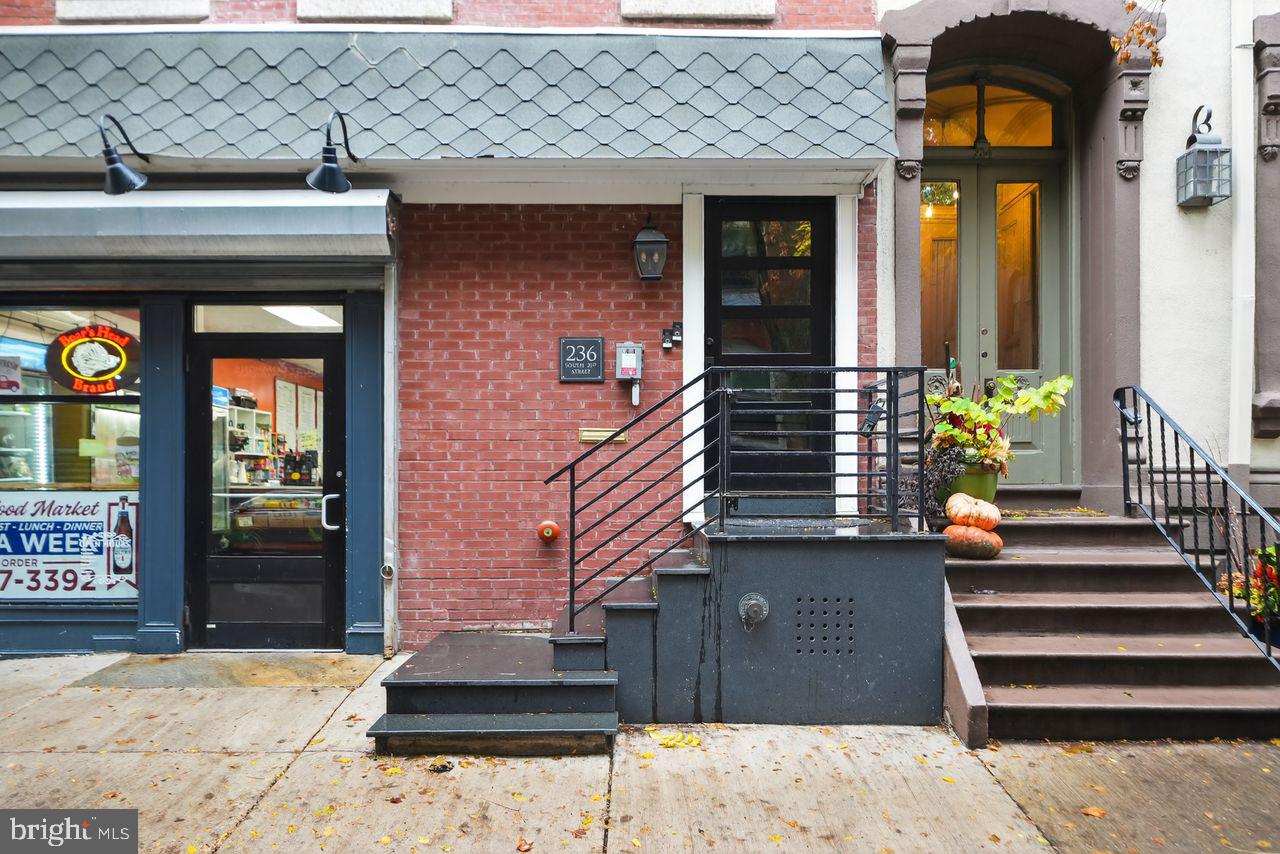236 S 21st St #cd, Philadelphia, PA 19103
$740,000
2
Beds
3
Baths
1,204
Sq Ft
Condo
Active
About This Home
Home Facts
Condo
3 Baths
2 Bedrooms
Built in 1900
Price Summary
740,000
$614 per Sq. Ft.
MLS #:
PAPH2561286
Last Updated:
November 20, 2025, 09:45 PM
Added:
a day ago
Rooms & Interior
Bedrooms
Total Bedrooms:
2
Bathrooms
Total Bathrooms:
3
Full Bathrooms:
2
Interior
Living Area:
1,204 Sq. Ft.
Structure
Structure
Architectural Style:
Contemporary
Building Area:
1,204 Sq. Ft.
Year Built:
1900
Finances & Disclosures
Price:
$740,000
Price per Sq. Ft:
$614 per Sq. Ft.
Contact an Agent
Yes, I would like more information from Coldwell Banker. Please use and/or share my information with a Coldwell Banker agent to contact me about my real estate needs.
By clicking Contact I agree a Coldwell Banker Agent may contact me by phone or text message including by automated means and prerecorded messages about real estate services, and that I can access real estate services without providing my phone number. I acknowledge that I have read and agree to the Terms of Use and Privacy Notice.
Contact an Agent
Yes, I would like more information from Coldwell Banker. Please use and/or share my information with a Coldwell Banker agent to contact me about my real estate needs.
By clicking Contact I agree a Coldwell Banker Agent may contact me by phone or text message including by automated means and prerecorded messages about real estate services, and that I can access real estate services without providing my phone number. I acknowledge that I have read and agree to the Terms of Use and Privacy Notice.


