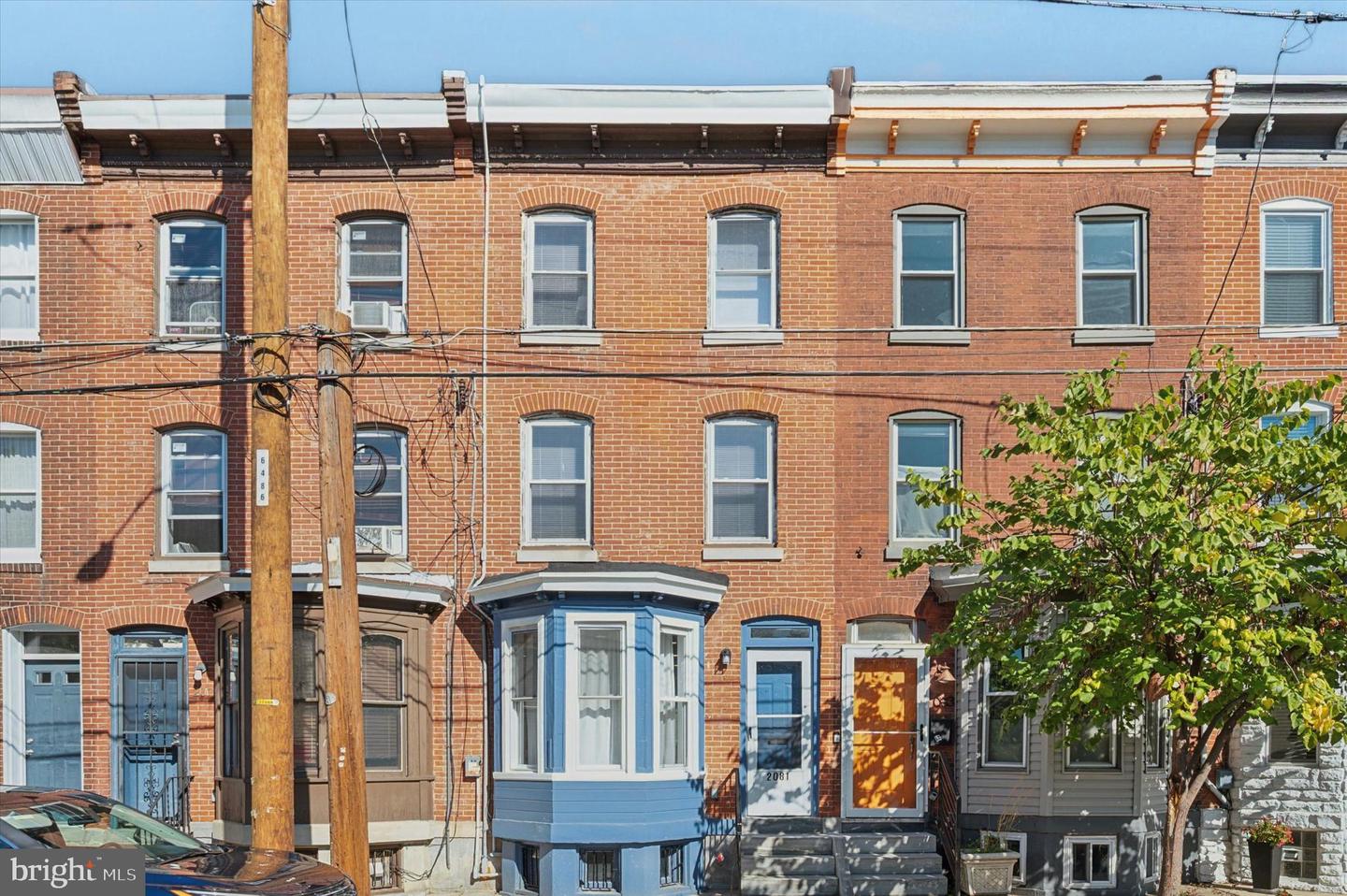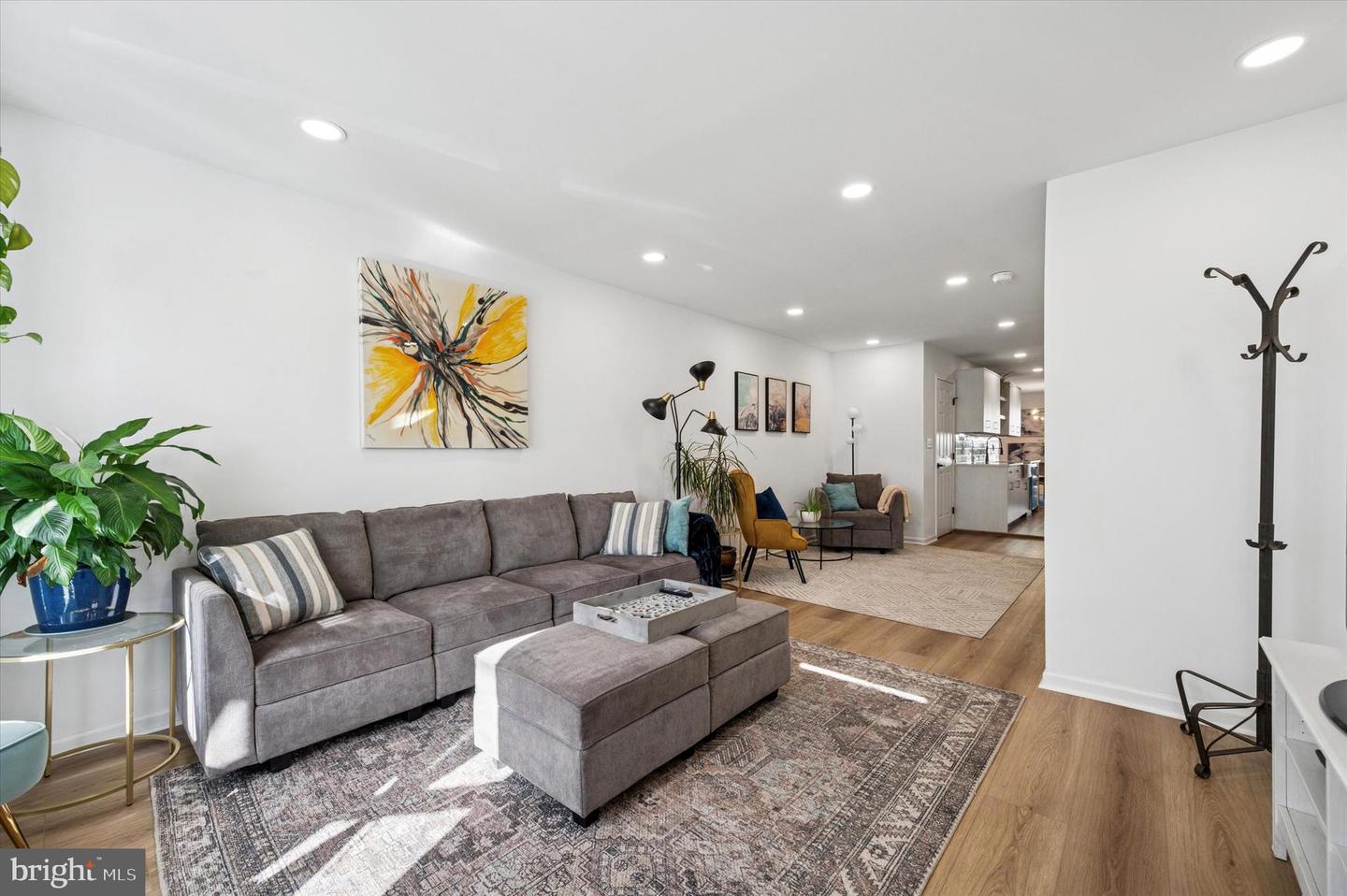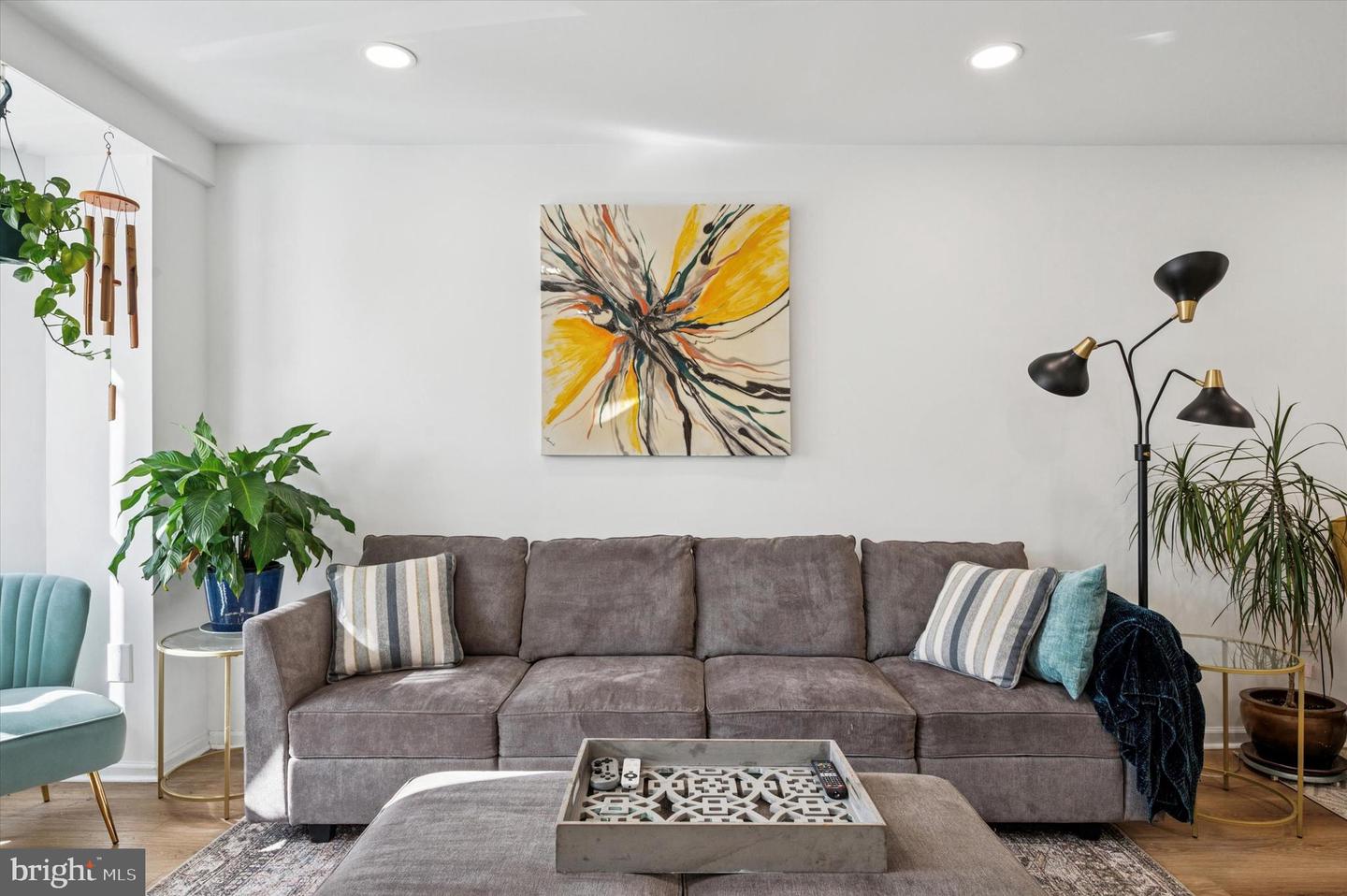


2081 E Hagert St, Philadelphia, PA 19125
$535,000
3
Beds
3
Baths
2,217
Sq Ft
Townhouse
Active
Listed by
Michael H. Master
Real Broker, LLC.
Last updated:
October 28, 2025, 01:48 PM
MLS#
PAPH2551616
Source:
BRIGHTMLS
About This Home
Home Facts
Townhouse
3 Baths
3 Bedrooms
Built in 1875
Price Summary
535,000
$241 per Sq. Ft.
MLS #:
PAPH2551616
Last Updated:
October 28, 2025, 01:48 PM
Added:
1 day(s) ago
Rooms & Interior
Bedrooms
Total Bedrooms:
3
Bathrooms
Total Bathrooms:
3
Full Bathrooms:
2
Interior
Living Area:
2,217 Sq. Ft.
Structure
Structure
Architectural Style:
Straight Thru
Building Area:
2,217 Sq. Ft.
Year Built:
1875
Lot
Lot Size (Sq. Ft):
1,306
Finances & Disclosures
Price:
$535,000
Price per Sq. Ft:
$241 per Sq. Ft.
Contact an Agent
Yes, I would like more information from Coldwell Banker. Please use and/or share my information with a Coldwell Banker agent to contact me about my real estate needs.
By clicking Contact I agree a Coldwell Banker Agent may contact me by phone or text message including by automated means and prerecorded messages about real estate services, and that I can access real estate services without providing my phone number. I acknowledge that I have read and agree to the Terms of Use and Privacy Notice.
Contact an Agent
Yes, I would like more information from Coldwell Banker. Please use and/or share my information with a Coldwell Banker agent to contact me about my real estate needs.
By clicking Contact I agree a Coldwell Banker Agent may contact me by phone or text message including by automated means and prerecorded messages about real estate services, and that I can access real estate services without providing my phone number. I acknowledge that I have read and agree to the Terms of Use and Privacy Notice.