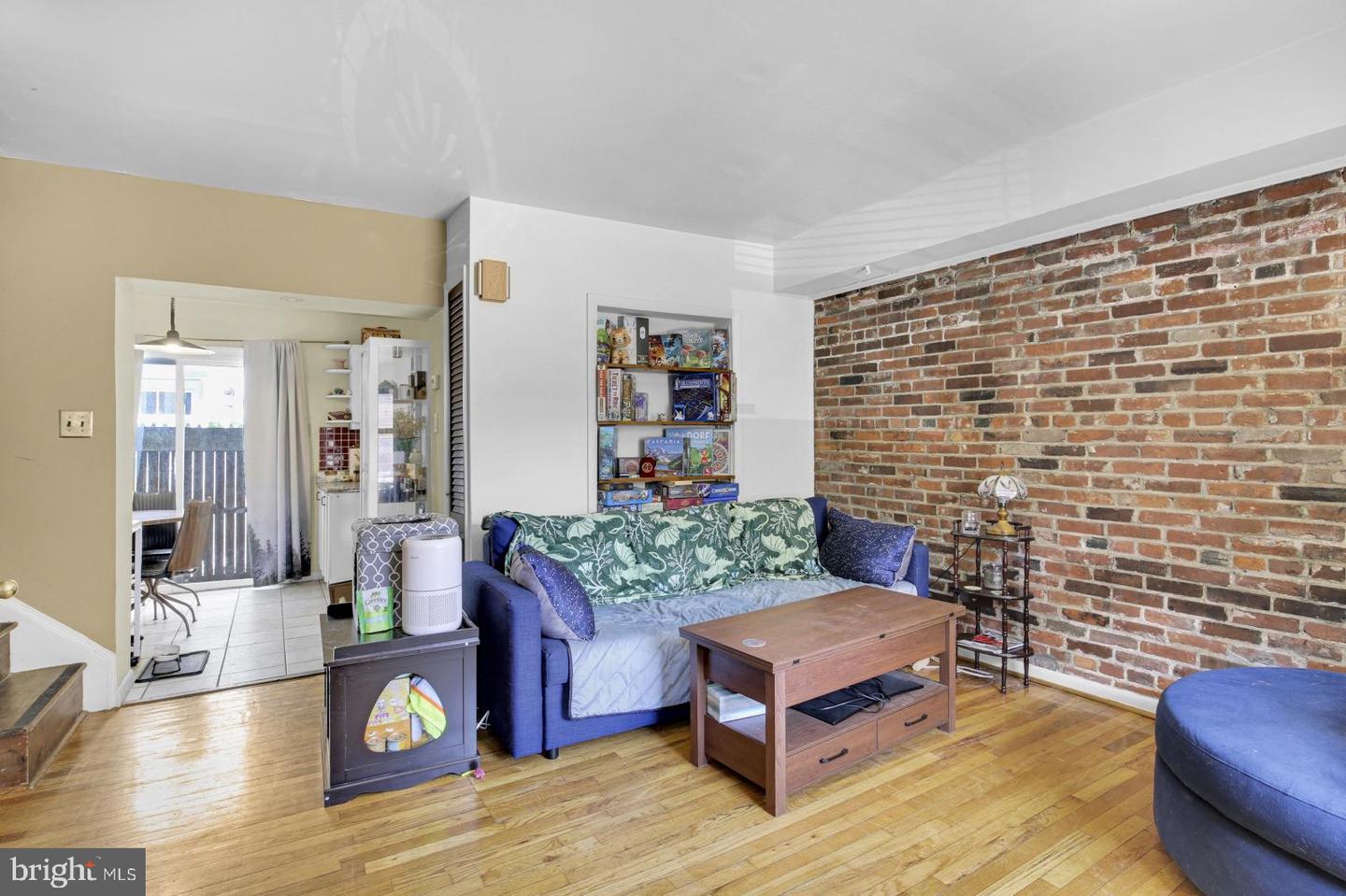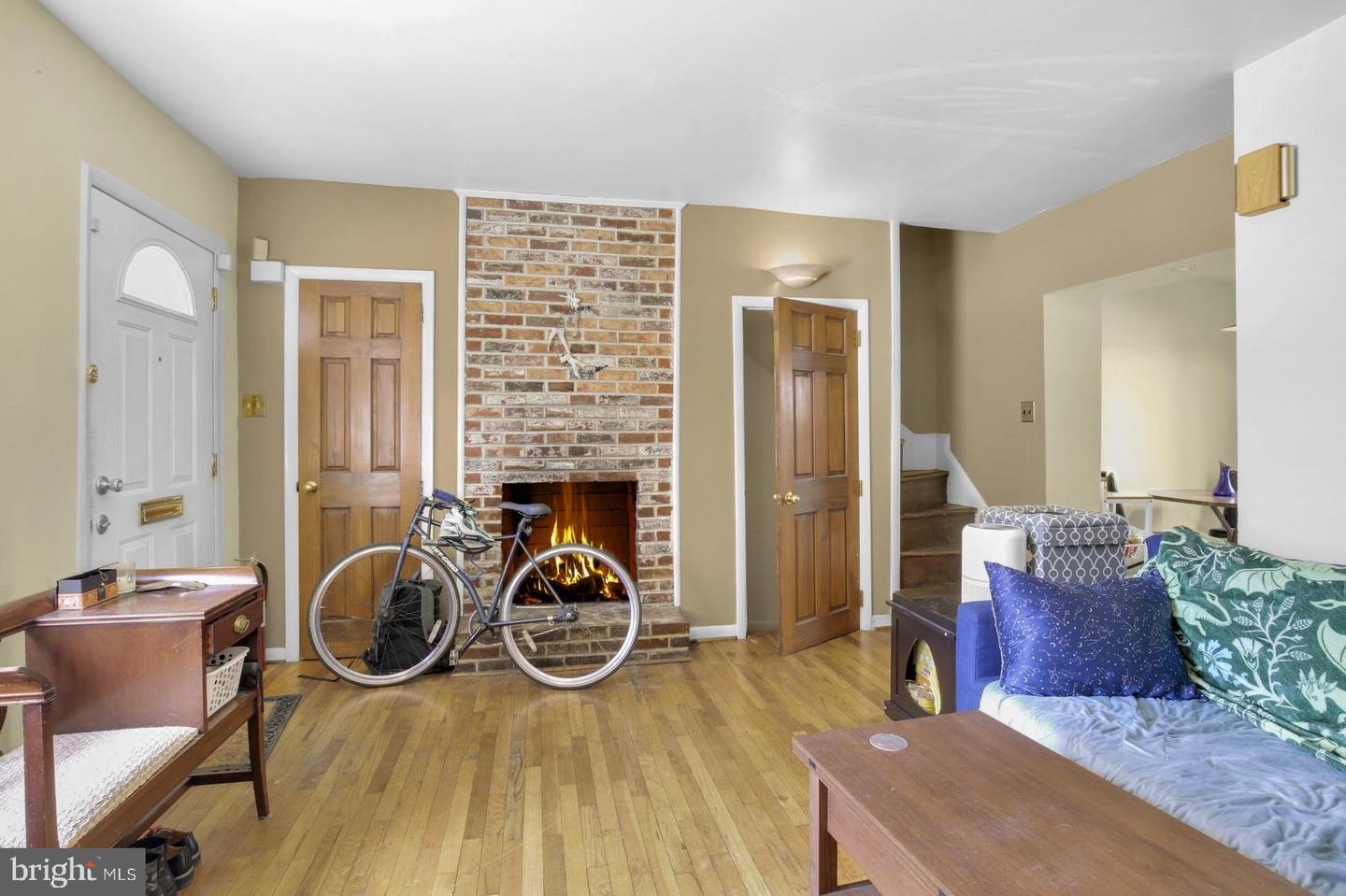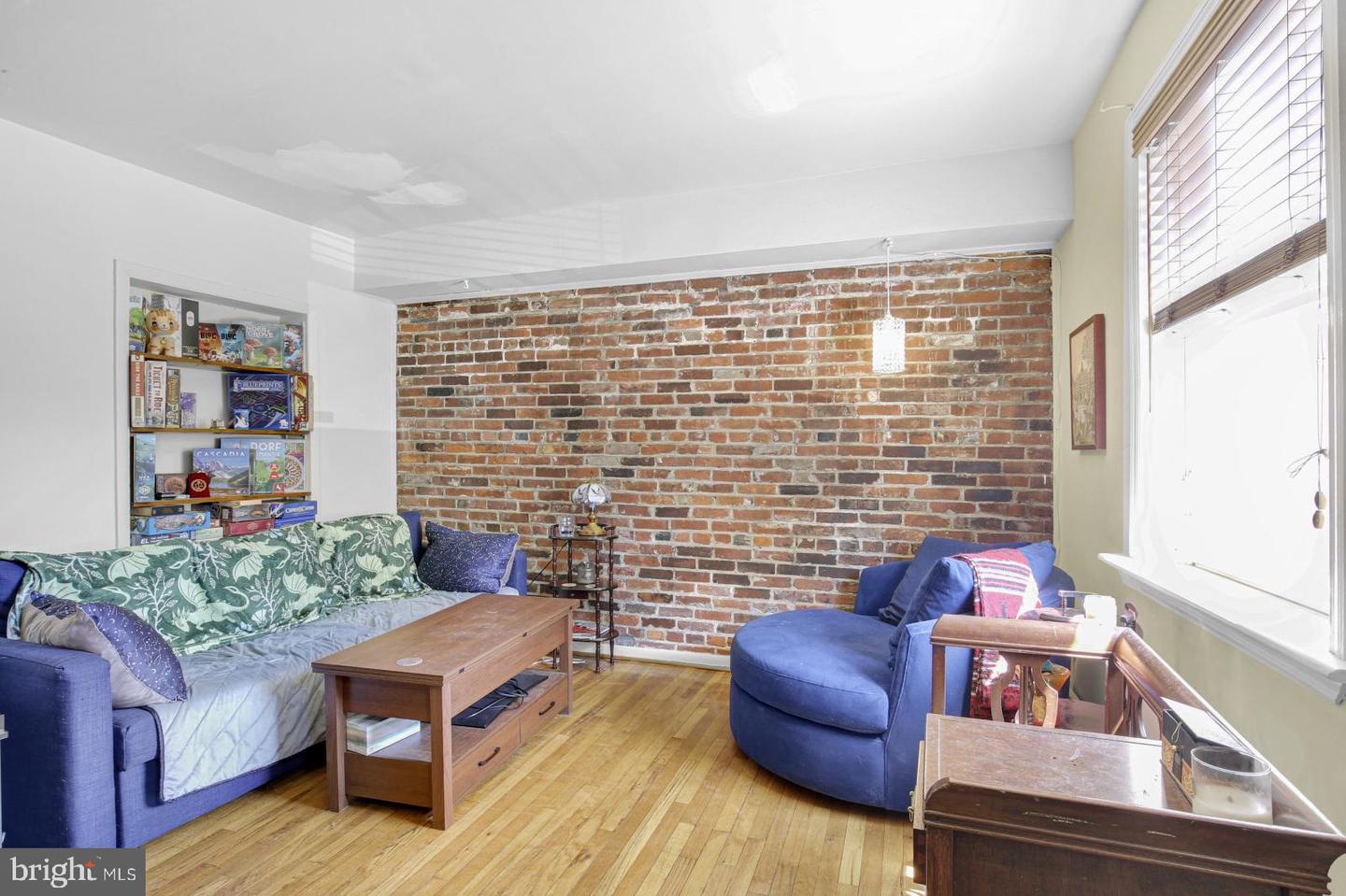


1905 Rodman St, Philadelphia, PA 19146
$500,000
2
Beds
1
Bath
1,224
Sq Ft
Townhouse
Active
Listed by
Irene Thammavong
Jg Real Estate LLC.
Last updated:
June 6, 2025, 01:50 PM
MLS#
PAPH2468274
Source:
BRIGHTMLS
About This Home
Home Facts
Townhouse
1 Bath
2 Bedrooms
Built in 1920
Price Summary
500,000
$408 per Sq. Ft.
MLS #:
PAPH2468274
Last Updated:
June 6, 2025, 01:50 PM
Added:
1 month(s) ago
Rooms & Interior
Bedrooms
Total Bedrooms:
2
Bathrooms
Total Bathrooms:
1
Full Bathrooms:
1
Interior
Living Area:
1,224 Sq. Ft.
Structure
Structure
Architectural Style:
Straight Thru
Building Area:
1,224 Sq. Ft.
Year Built:
1920
Lot
Lot Size (Sq. Ft):
435
Finances & Disclosures
Price:
$500,000
Price per Sq. Ft:
$408 per Sq. Ft.
Contact an Agent
Yes, I would like more information from Coldwell Banker. Please use and/or share my information with a Coldwell Banker agent to contact me about my real estate needs.
By clicking Contact I agree a Coldwell Banker Agent may contact me by phone or text message including by automated means and prerecorded messages about real estate services, and that I can access real estate services without providing my phone number. I acknowledge that I have read and agree to the Terms of Use and Privacy Notice.
Contact an Agent
Yes, I would like more information from Coldwell Banker. Please use and/or share my information with a Coldwell Banker agent to contact me about my real estate needs.
By clicking Contact I agree a Coldwell Banker Agent may contact me by phone or text message including by automated means and prerecorded messages about real estate services, and that I can access real estate services without providing my phone number. I acknowledge that I have read and agree to the Terms of Use and Privacy Notice.