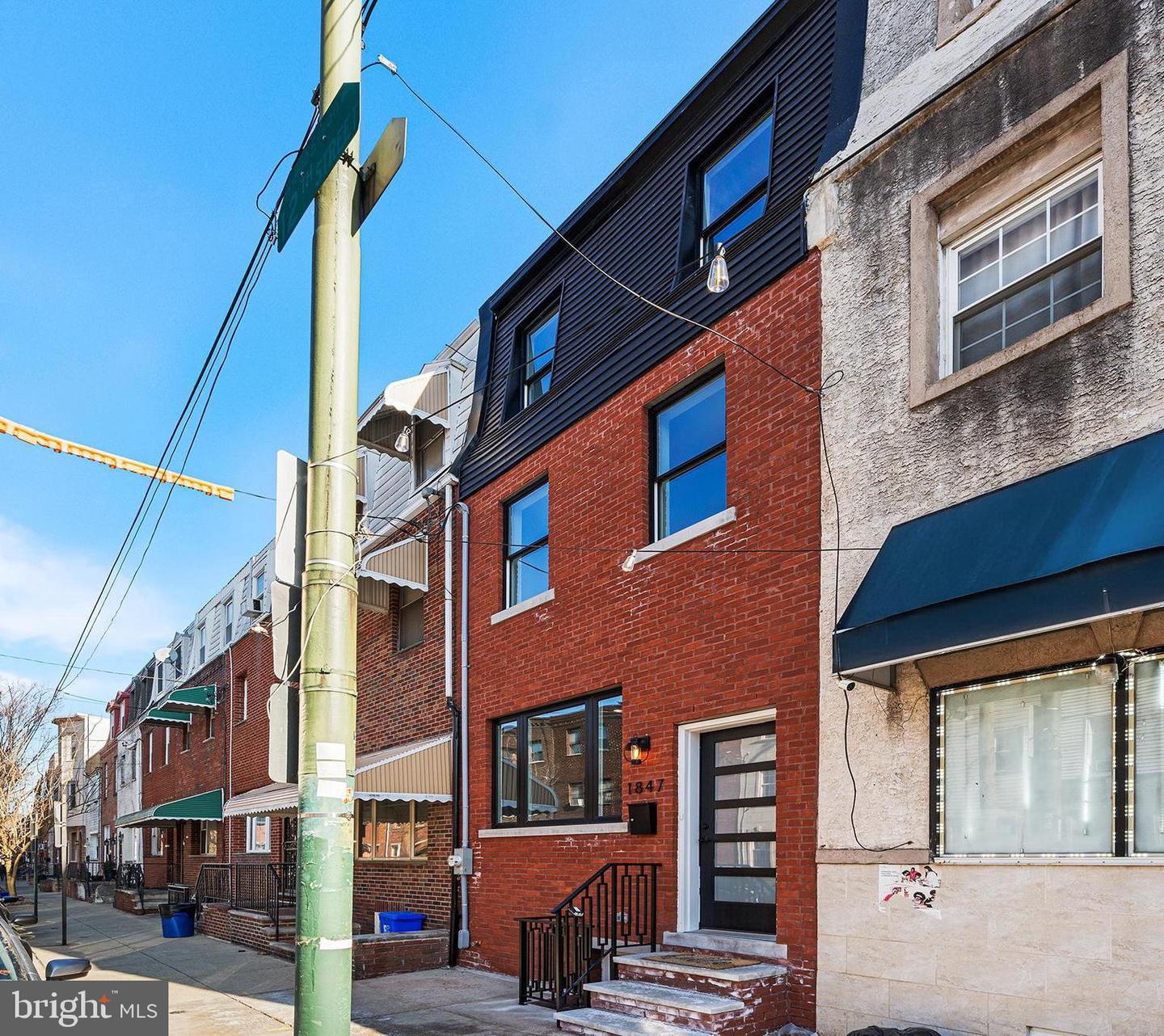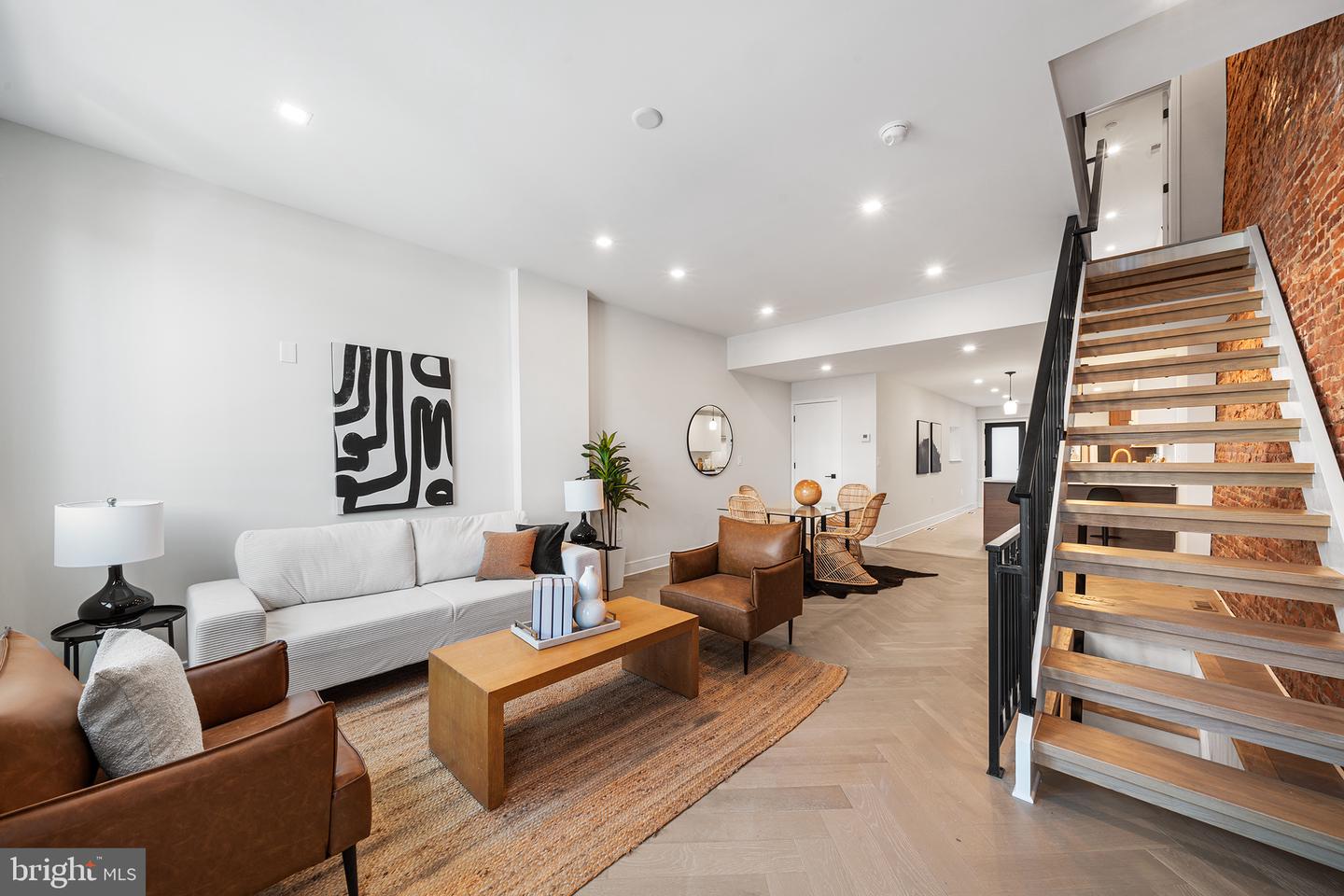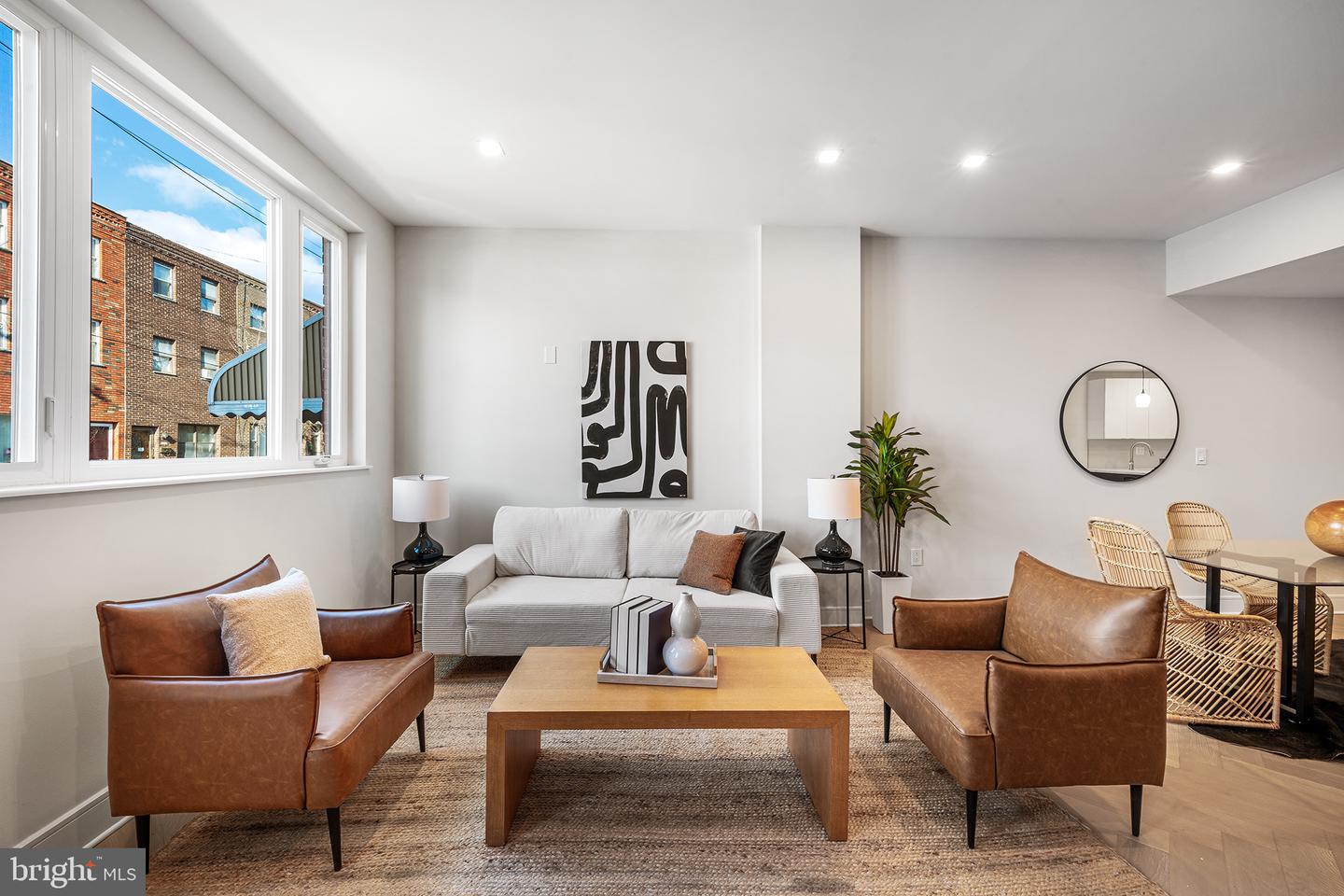


1847 S 12th St, Philadelphia, PA 19148
$699,900
3
Beds
4
Baths
2,600
Sq Ft
Townhouse
Active
Listed by
Michael Scipione
Coldwell Banker Realty
Last updated:
May 3, 2025, 02:17 PM
MLS#
PAPH2432696
Source:
BRIGHTMLS
About This Home
Home Facts
Townhouse
4 Baths
3 Bedrooms
Built in 1925
Price Summary
699,900
$269 per Sq. Ft.
MLS #:
PAPH2432696
Last Updated:
May 3, 2025, 02:17 PM
Added:
3 month(s) ago
Rooms & Interior
Bedrooms
Total Bedrooms:
3
Bathrooms
Total Bathrooms:
4
Full Bathrooms:
3
Interior
Living Area:
2,600 Sq. Ft.
Structure
Structure
Architectural Style:
Straight Thru
Building Area:
2,600 Sq. Ft.
Year Built:
1925
Lot
Lot Size (Sq. Ft):
871
Finances & Disclosures
Price:
$699,900
Price per Sq. Ft:
$269 per Sq. Ft.
Contact an Agent
Yes, I would like more information from Coldwell Banker. Please use and/or share my information with a Coldwell Banker agent to contact me about my real estate needs.
By clicking Contact I agree a Coldwell Banker Agent may contact me by phone or text message including by automated means and prerecorded messages about real estate services, and that I can access real estate services without providing my phone number. I acknowledge that I have read and agree to the Terms of Use and Privacy Notice.
Contact an Agent
Yes, I would like more information from Coldwell Banker. Please use and/or share my information with a Coldwell Banker agent to contact me about my real estate needs.
By clicking Contact I agree a Coldwell Banker Agent may contact me by phone or text message including by automated means and prerecorded messages about real estate services, and that I can access real estate services without providing my phone number. I acknowledge that I have read and agree to the Terms of Use and Privacy Notice.