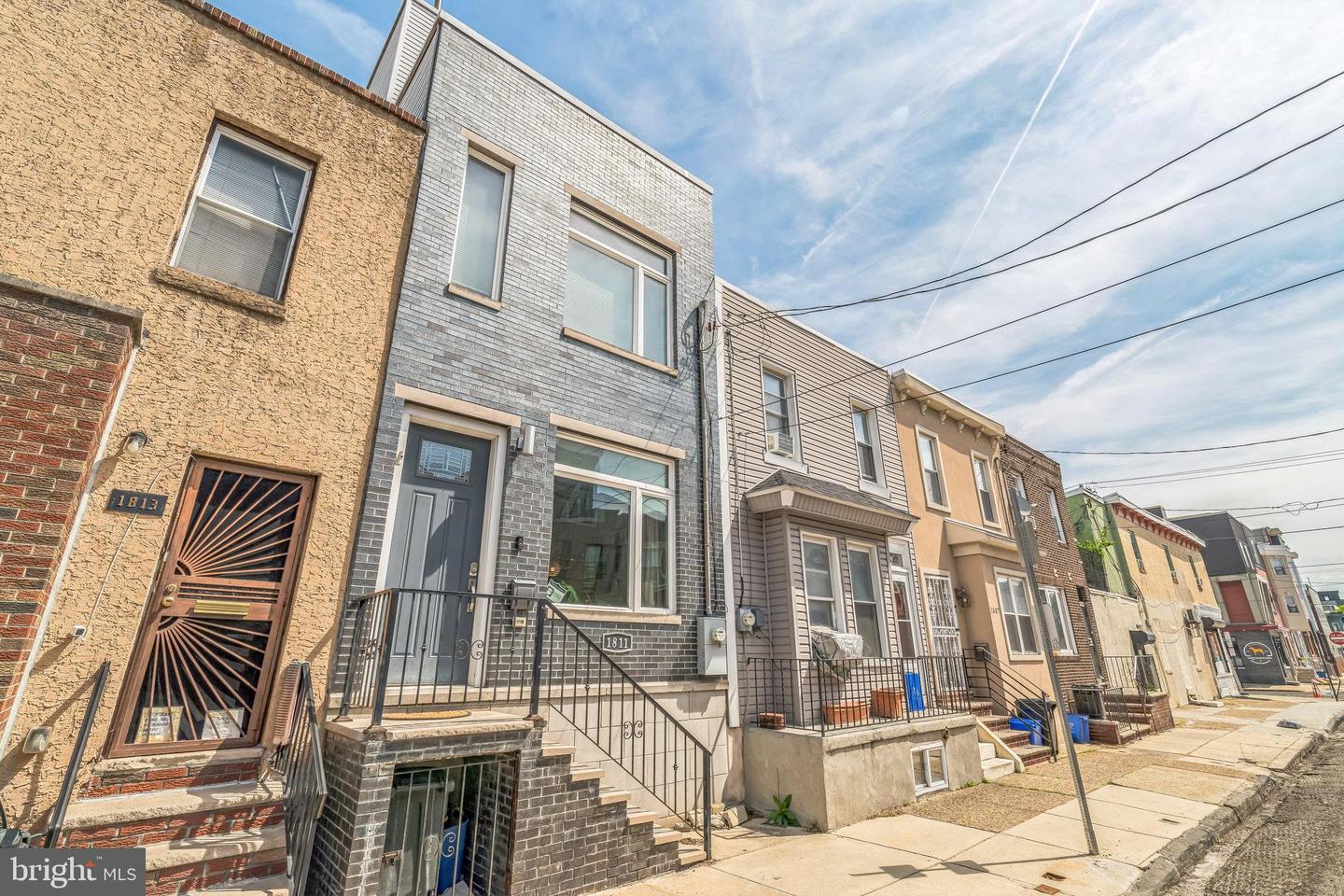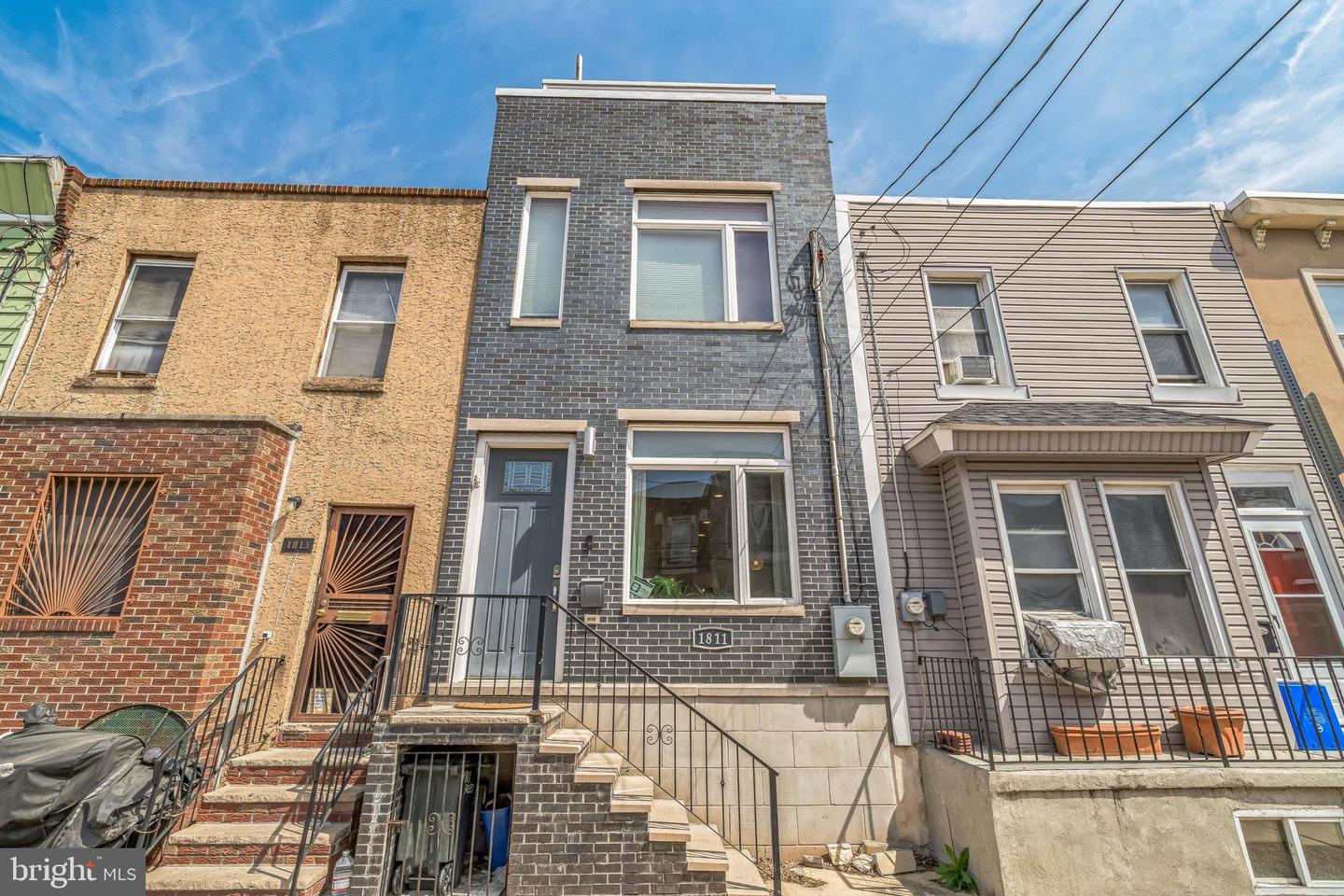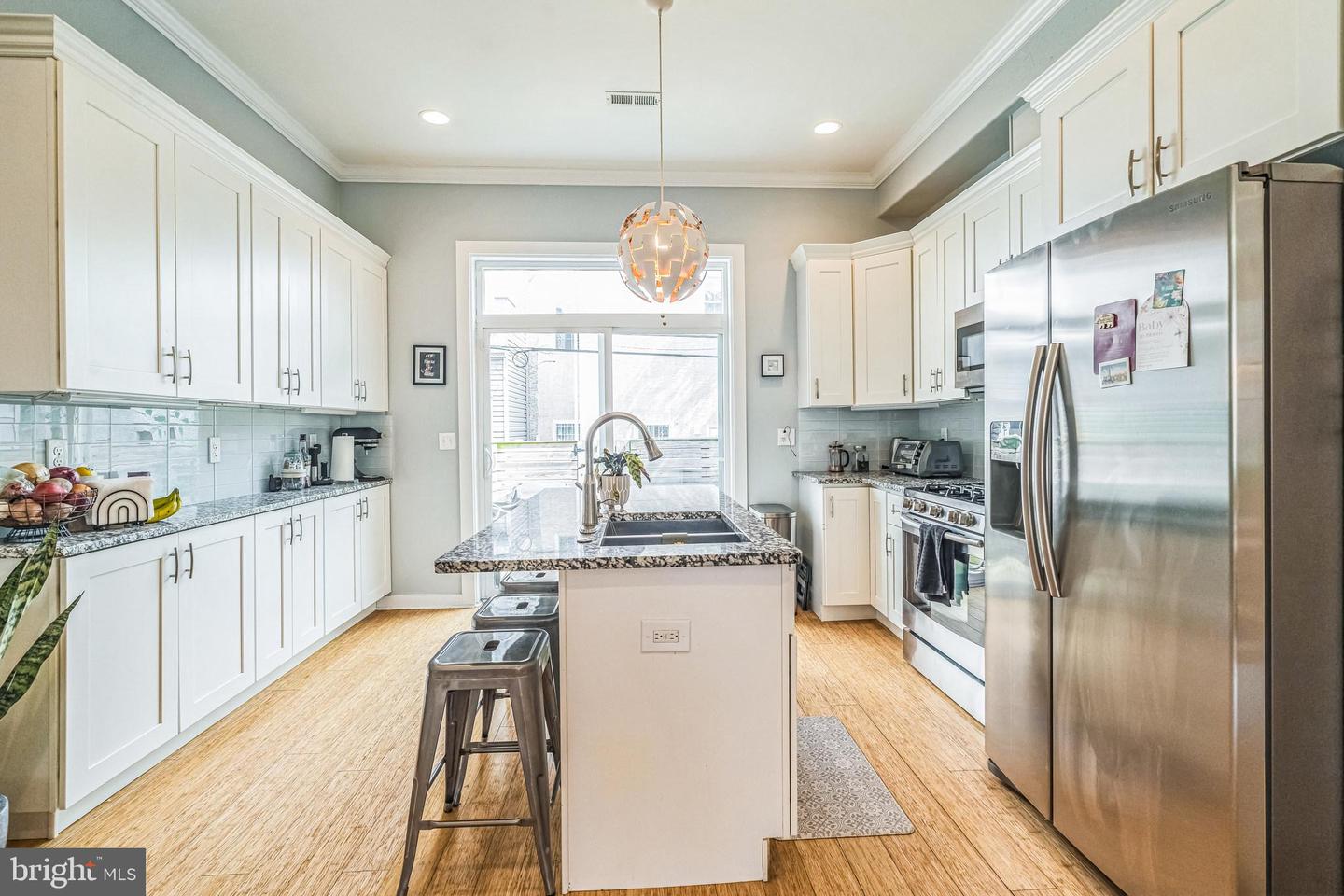


1811 Reed St, Philadelphia, PA 19146
$535,000
3
Beds
3
Baths
2,100
Sq Ft
Townhouse
Pending
About This Home
Home Facts
Townhouse
3 Baths
3 Bedrooms
Built in 2016
Price Summary
535,000
$254 per Sq. Ft.
MLS #:
PAPH2477348
Last Updated:
July 30, 2025, 07:25 AM
Added:
2 month(s) ago
Rooms & Interior
Bedrooms
Total Bedrooms:
3
Bathrooms
Total Bathrooms:
3
Full Bathrooms:
3
Interior
Living Area:
2,100 Sq. Ft.
Structure
Structure
Architectural Style:
Contemporary, Traditional
Building Area:
2,100 Sq. Ft.
Year Built:
2016
Lot
Lot Size (Sq. Ft):
871
Finances & Disclosures
Price:
$535,000
Price per Sq. Ft:
$254 per Sq. Ft.
Contact an Agent
Yes, I would like more information from Coldwell Banker. Please use and/or share my information with a Coldwell Banker agent to contact me about my real estate needs.
By clicking Contact I agree a Coldwell Banker Agent may contact me by phone or text message including by automated means and prerecorded messages about real estate services, and that I can access real estate services without providing my phone number. I acknowledge that I have read and agree to the Terms of Use and Privacy Notice.
Contact an Agent
Yes, I would like more information from Coldwell Banker. Please use and/or share my information with a Coldwell Banker agent to contact me about my real estate needs.
By clicking Contact I agree a Coldwell Banker Agent may contact me by phone or text message including by automated means and prerecorded messages about real estate services, and that I can access real estate services without providing my phone number. I acknowledge that I have read and agree to the Terms of Use and Privacy Notice.