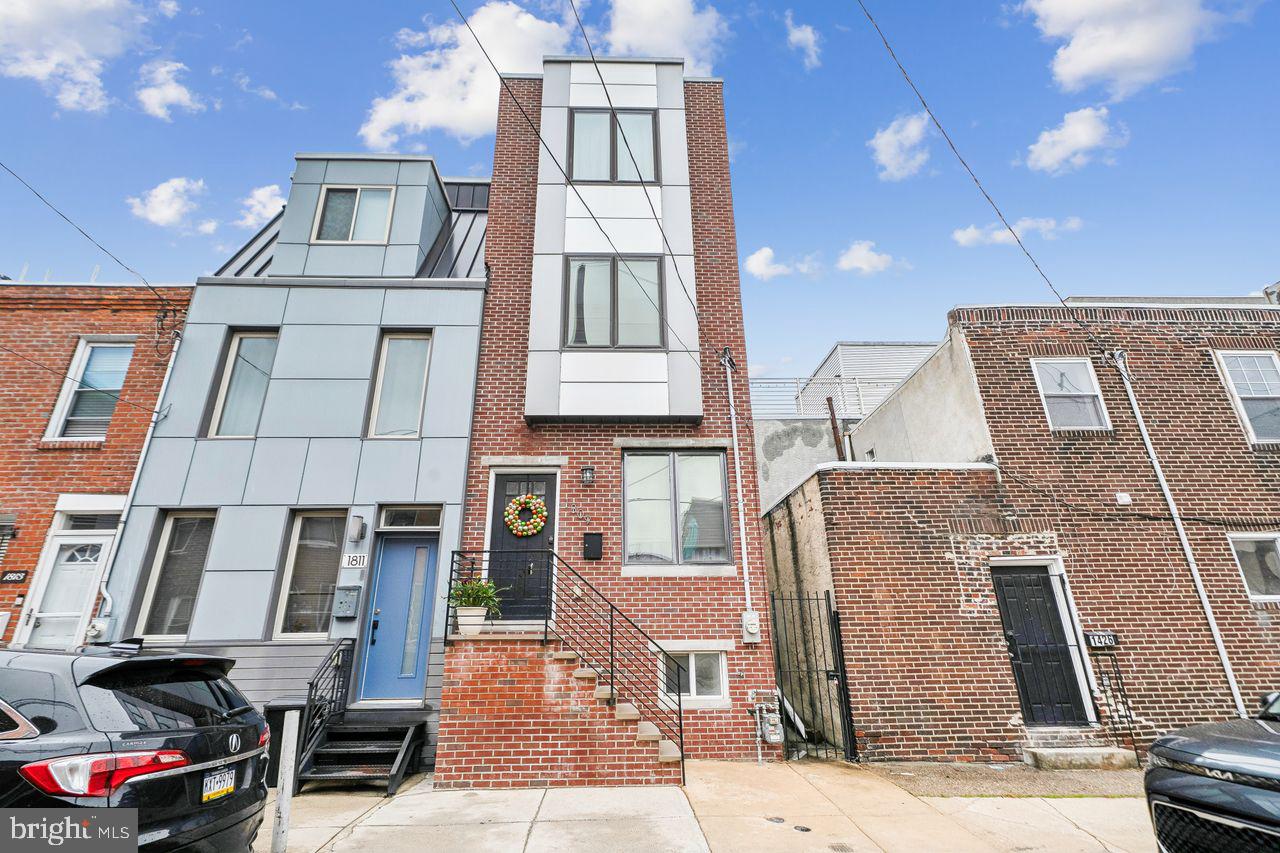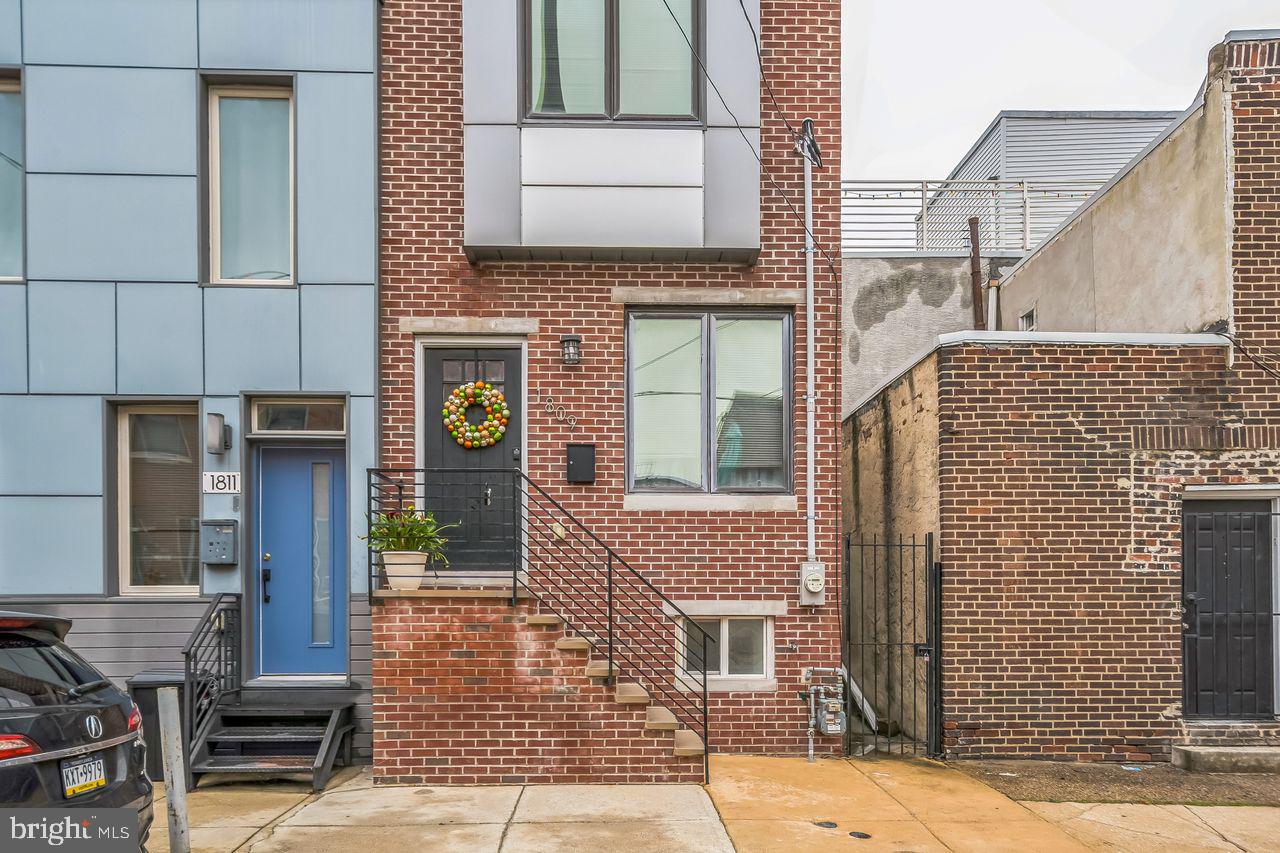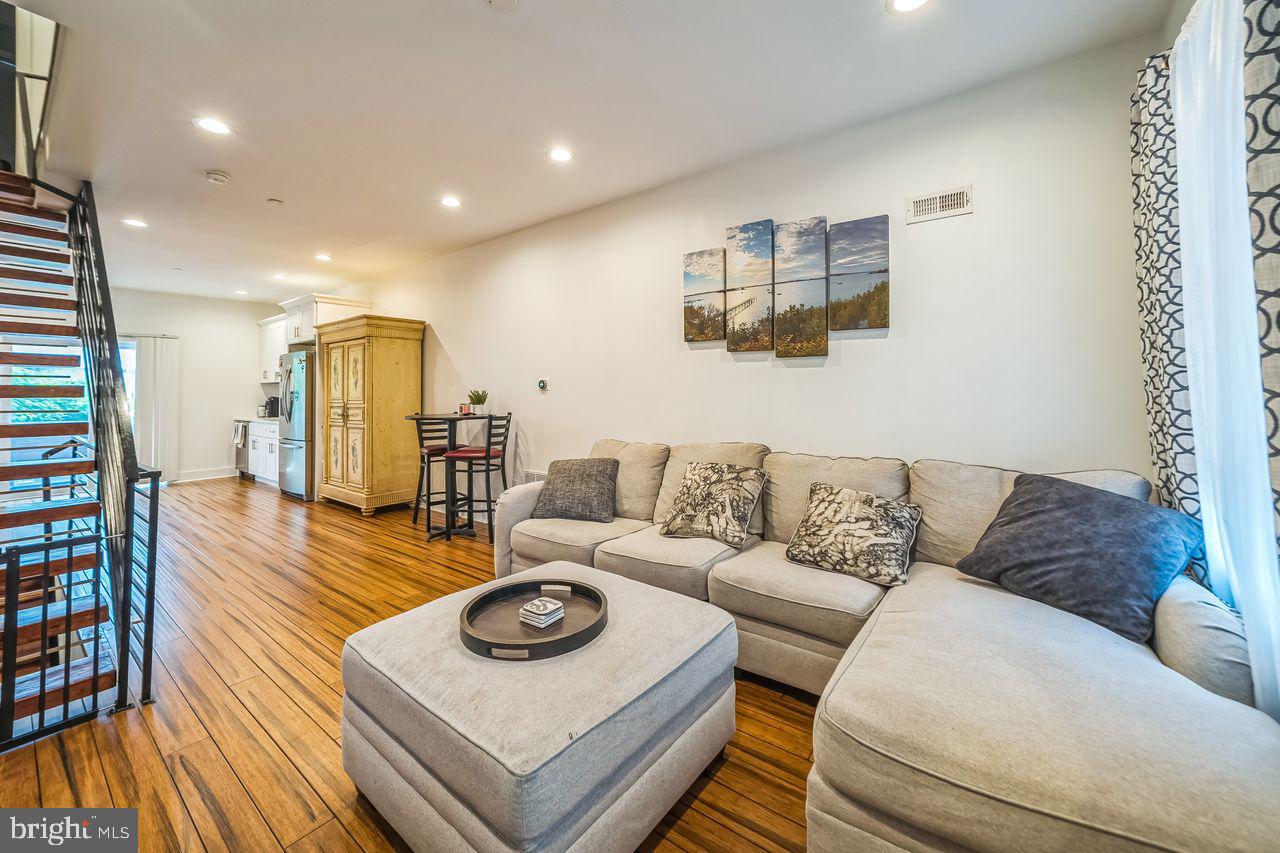


1809 Wilder St, Philadelphia, PA 19146
$480,000
4
Beds
3
Baths
1,500
Sq Ft
Townhouse
Coming Soon
About This Home
Home Facts
Townhouse
3 Baths
4 Bedrooms
Built in 2019
Price Summary
480,000
$320 per Sq. Ft.
MLS #:
PAPH2486480
Last Updated:
May 24, 2025, 01:26 PM
Added:
2 day(s) ago
Rooms & Interior
Bedrooms
Total Bedrooms:
4
Bathrooms
Total Bathrooms:
3
Full Bathrooms:
3
Interior
Living Area:
1,500 Sq. Ft.
Structure
Structure
Architectural Style:
Contemporary
Building Area:
1,500 Sq. Ft.
Year Built:
2019
Lot
Lot Size (Sq. Ft):
871
Finances & Disclosures
Price:
$480,000
Price per Sq. Ft:
$320 per Sq. Ft.
Contact an Agent
Yes, I would like more information from Coldwell Banker. Please use and/or share my information with a Coldwell Banker agent to contact me about my real estate needs.
By clicking Contact I agree a Coldwell Banker Agent may contact me by phone or text message including by automated means and prerecorded messages about real estate services, and that I can access real estate services without providing my phone number. I acknowledge that I have read and agree to the Terms of Use and Privacy Notice.
Contact an Agent
Yes, I would like more information from Coldwell Banker. Please use and/or share my information with a Coldwell Banker agent to contact me about my real estate needs.
By clicking Contact I agree a Coldwell Banker Agent may contact me by phone or text message including by automated means and prerecorded messages about real estate services, and that I can access real estate services without providing my phone number. I acknowledge that I have read and agree to the Terms of Use and Privacy Notice.