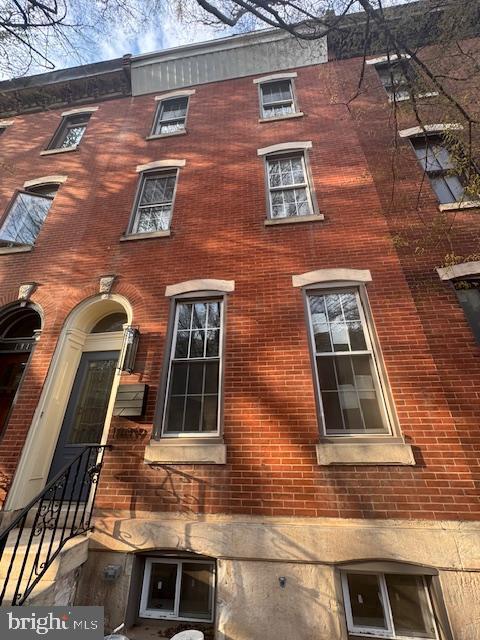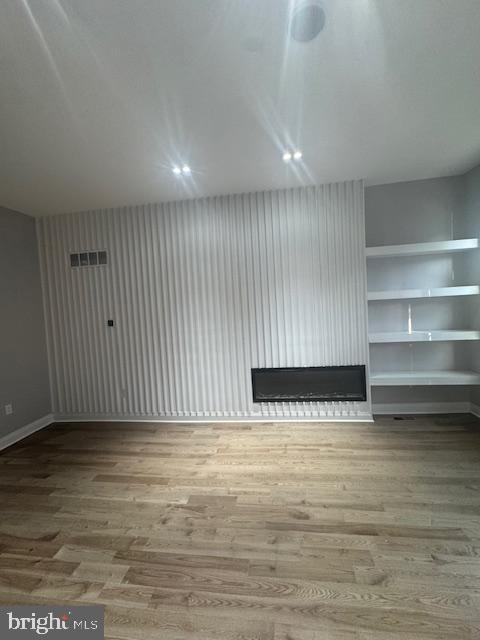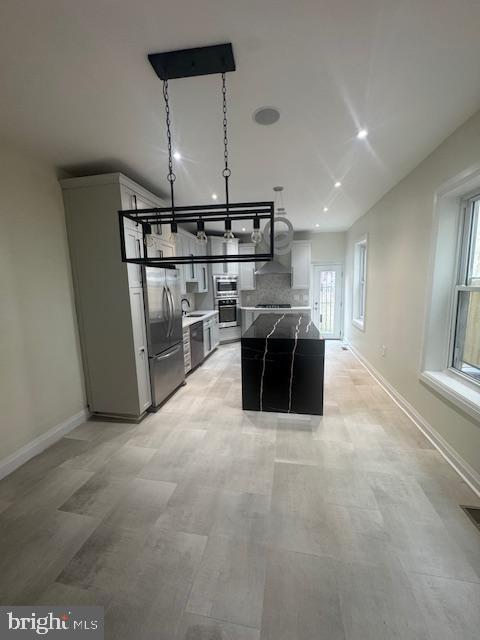


1809 Christian St, Philadelphia, PA 19146
$879,000
4
Beds
3
Baths
1,835
Sq Ft
Townhouse
Active
Listed by
Sotonye T George
Tesla Realty Group, LLC.
Last updated:
June 12, 2025, 01:47 PM
MLS#
PAPH2467862
Source:
BRIGHTMLS
About This Home
Home Facts
Townhouse
3 Baths
4 Bedrooms
Built in 1915
Price Summary
879,000
$479 per Sq. Ft.
MLS #:
PAPH2467862
Last Updated:
June 12, 2025, 01:47 PM
Added:
a month ago
Rooms & Interior
Bedrooms
Total Bedrooms:
4
Bathrooms
Total Bathrooms:
3
Full Bathrooms:
2
Interior
Living Area:
1,835 Sq. Ft.
Structure
Structure
Building Area:
1,835 Sq. Ft.
Year Built:
1915
Lot
Lot Size (Sq. Ft):
871
Finances & Disclosures
Price:
$879,000
Price per Sq. Ft:
$479 per Sq. Ft.
Contact an Agent
Yes, I would like more information from Coldwell Banker. Please use and/or share my information with a Coldwell Banker agent to contact me about my real estate needs.
By clicking Contact I agree a Coldwell Banker Agent may contact me by phone or text message including by automated means and prerecorded messages about real estate services, and that I can access real estate services without providing my phone number. I acknowledge that I have read and agree to the Terms of Use and Privacy Notice.
Contact an Agent
Yes, I would like more information from Coldwell Banker. Please use and/or share my information with a Coldwell Banker agent to contact me about my real estate needs.
By clicking Contact I agree a Coldwell Banker Agent may contact me by phone or text message including by automated means and prerecorded messages about real estate services, and that I can access real estate services without providing my phone number. I acknowledge that I have read and agree to the Terms of Use and Privacy Notice.