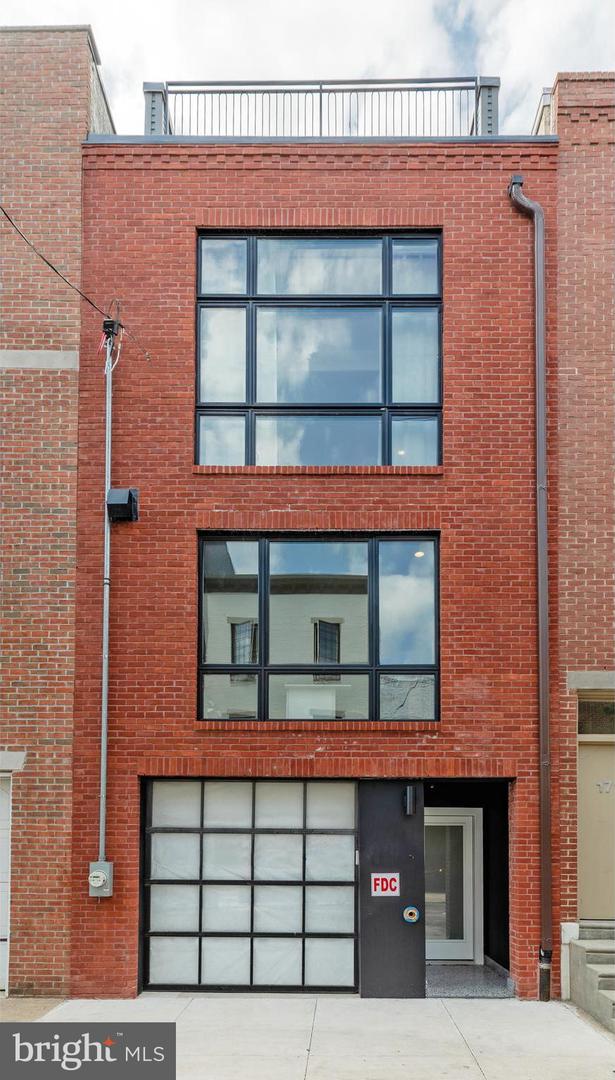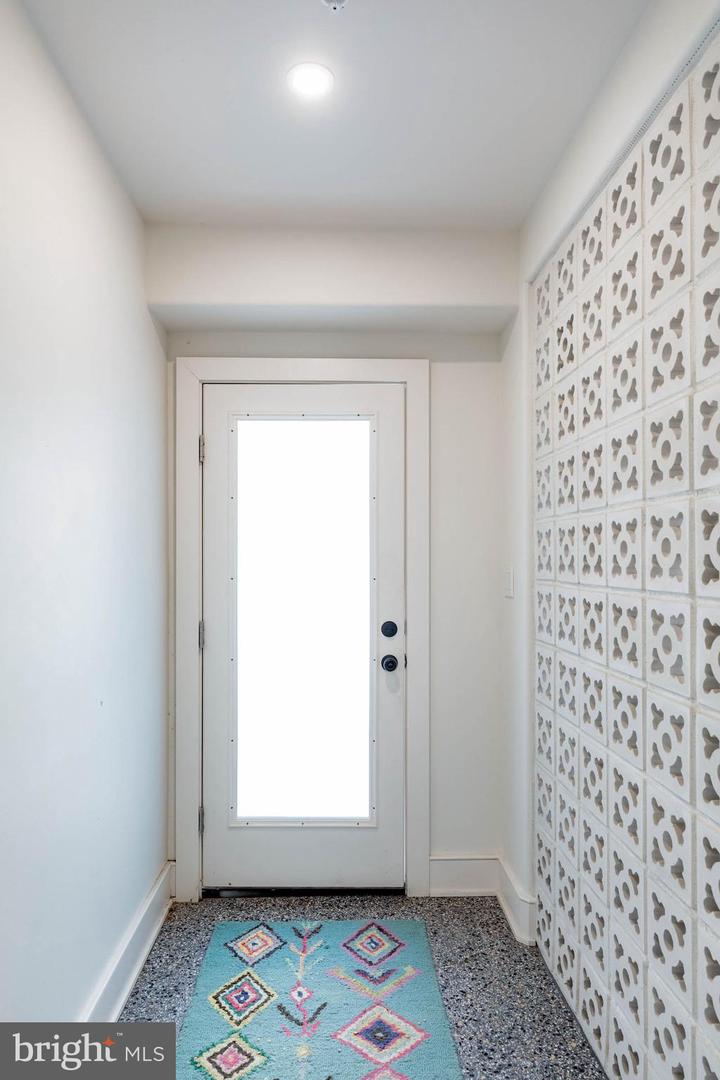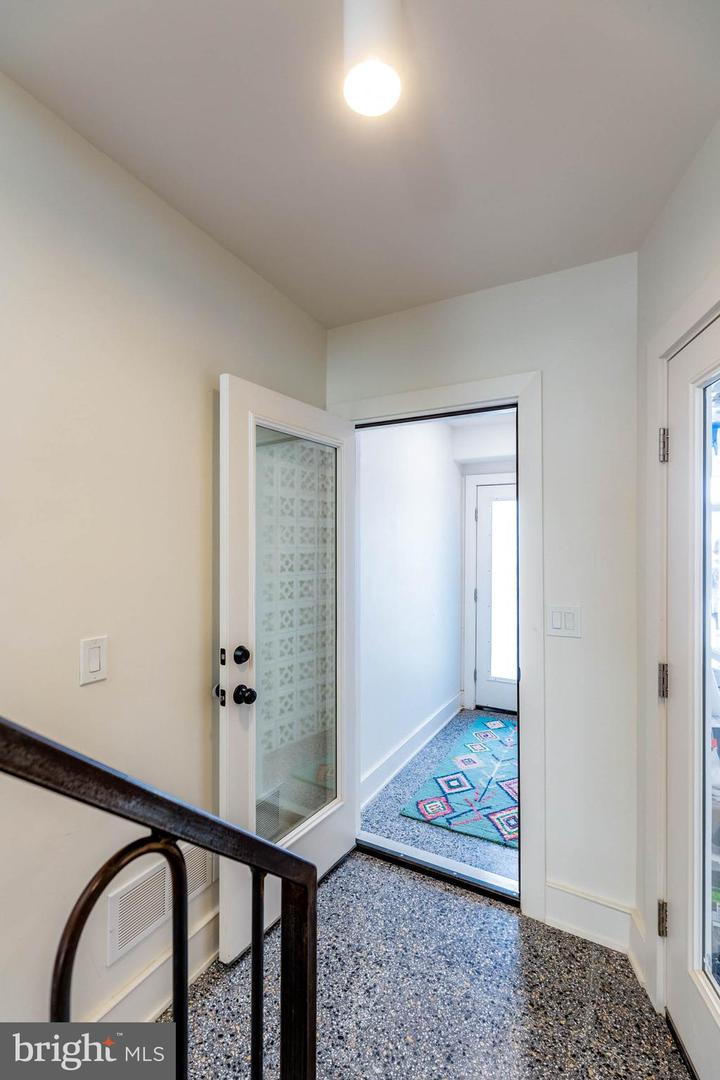


1714 Montrose St #4, Philadelphia, PA 19146
$1,425,000
5
Beds
3
Baths
2,700
Sq Ft
Townhouse
Active
Listed by
Michael Garden
Compass Pennsylvania, LLC.
Last updated:
September 10, 2025, 05:46 PM
MLS#
PAPH2533732
Source:
BRIGHTMLS
About This Home
Home Facts
Townhouse
3 Baths
5 Bedrooms
Built in 2025
Price Summary
1,425,000
$527 per Sq. Ft.
MLS #:
PAPH2533732
Last Updated:
September 10, 2025, 05:46 PM
Added:
6 day(s) ago
Rooms & Interior
Bedrooms
Total Bedrooms:
5
Bathrooms
Total Bathrooms:
3
Full Bathrooms:
3
Interior
Living Area:
2,700 Sq. Ft.
Structure
Structure
Architectural Style:
Contemporary
Building Area:
2,700 Sq. Ft.
Year Built:
2025
Lot
Lot Size (Sq. Ft):
2,178
Finances & Disclosures
Price:
$1,425,000
Price per Sq. Ft:
$527 per Sq. Ft.
Contact an Agent
Yes, I would like more information from Coldwell Banker. Please use and/or share my information with a Coldwell Banker agent to contact me about my real estate needs.
By clicking Contact I agree a Coldwell Banker Agent may contact me by phone or text message including by automated means and prerecorded messages about real estate services, and that I can access real estate services without providing my phone number. I acknowledge that I have read and agree to the Terms of Use and Privacy Notice.
Contact an Agent
Yes, I would like more information from Coldwell Banker. Please use and/or share my information with a Coldwell Banker agent to contact me about my real estate needs.
By clicking Contact I agree a Coldwell Banker Agent may contact me by phone or text message including by automated means and prerecorded messages about real estate services, and that I can access real estate services without providing my phone number. I acknowledge that I have read and agree to the Terms of Use and Privacy Notice.