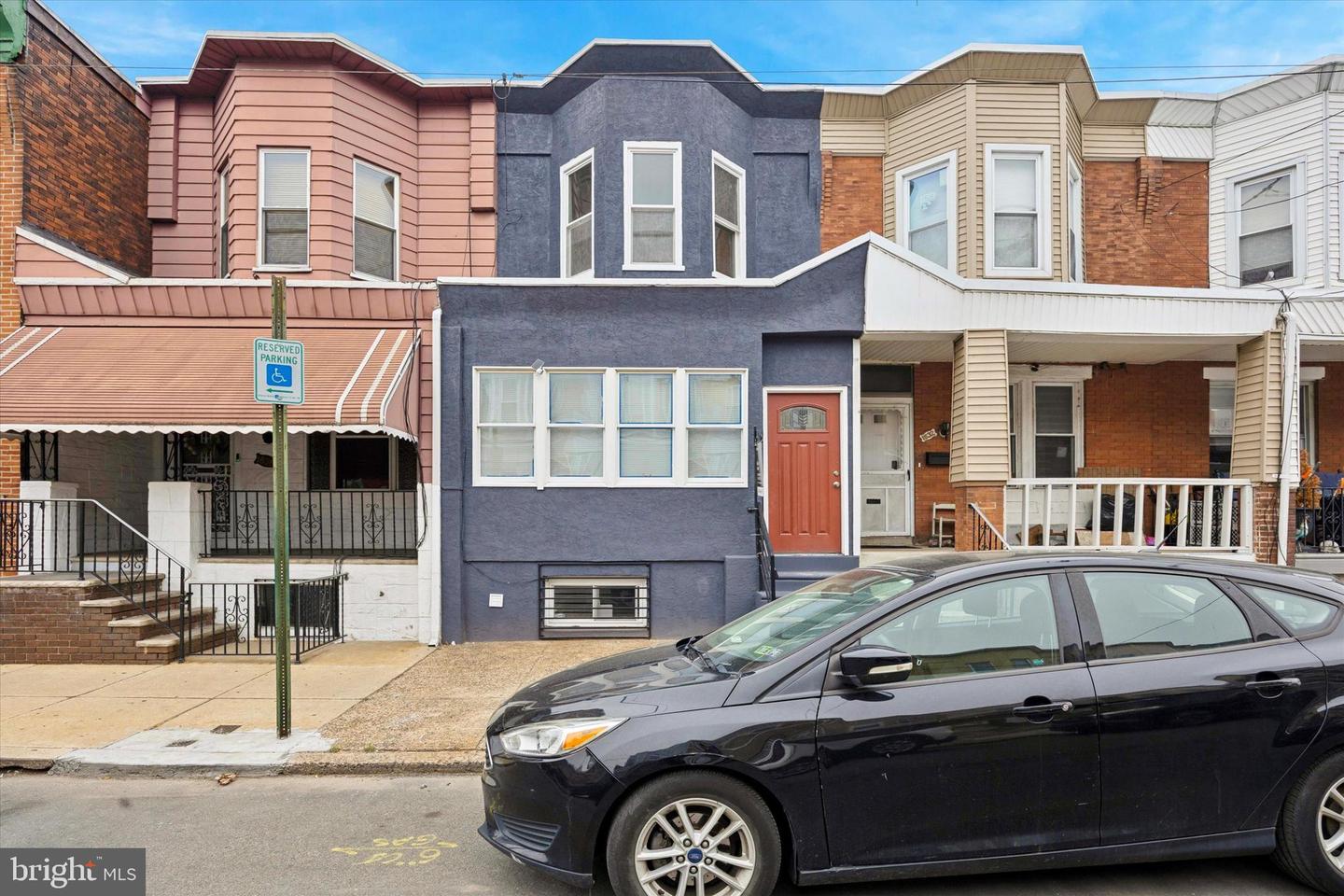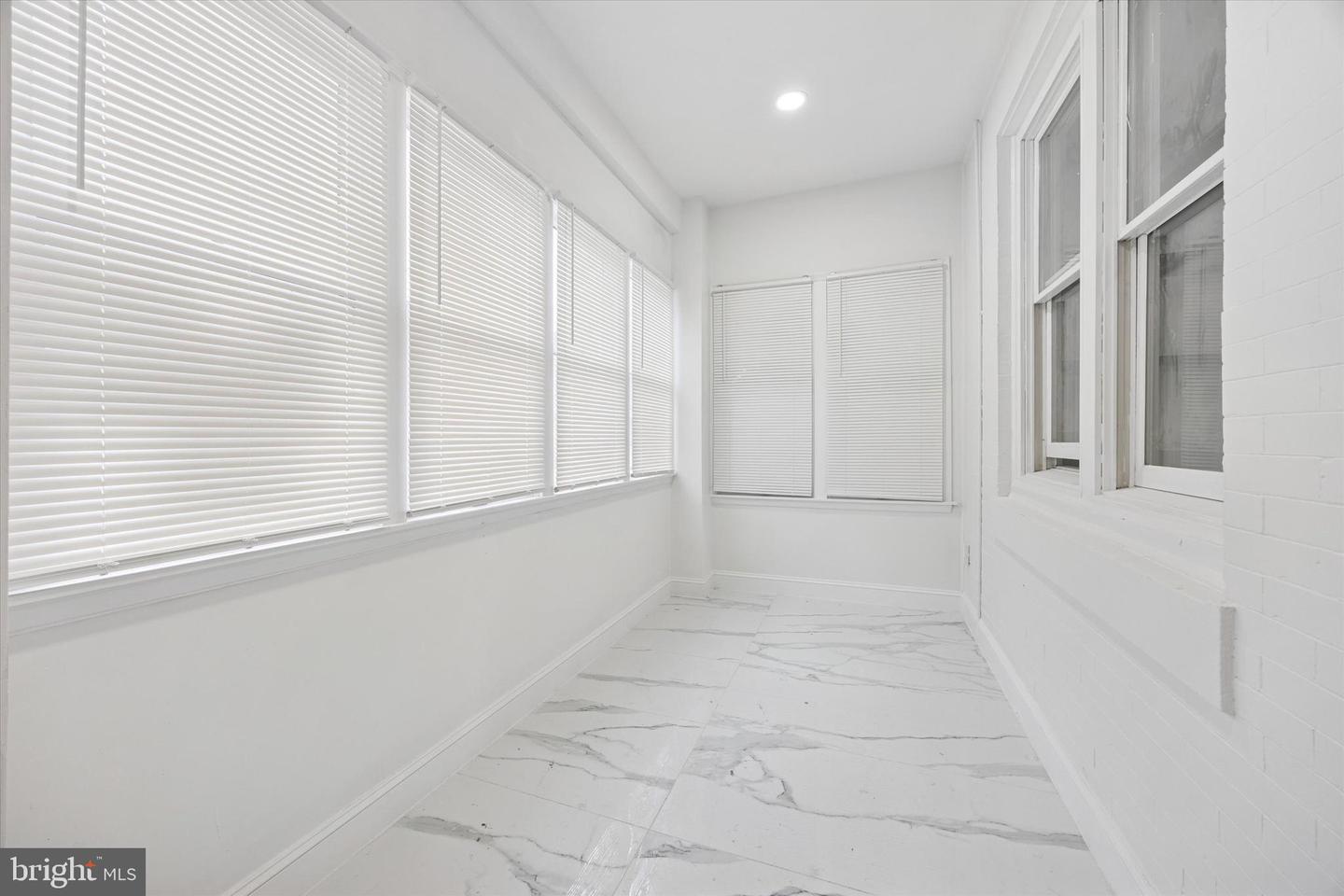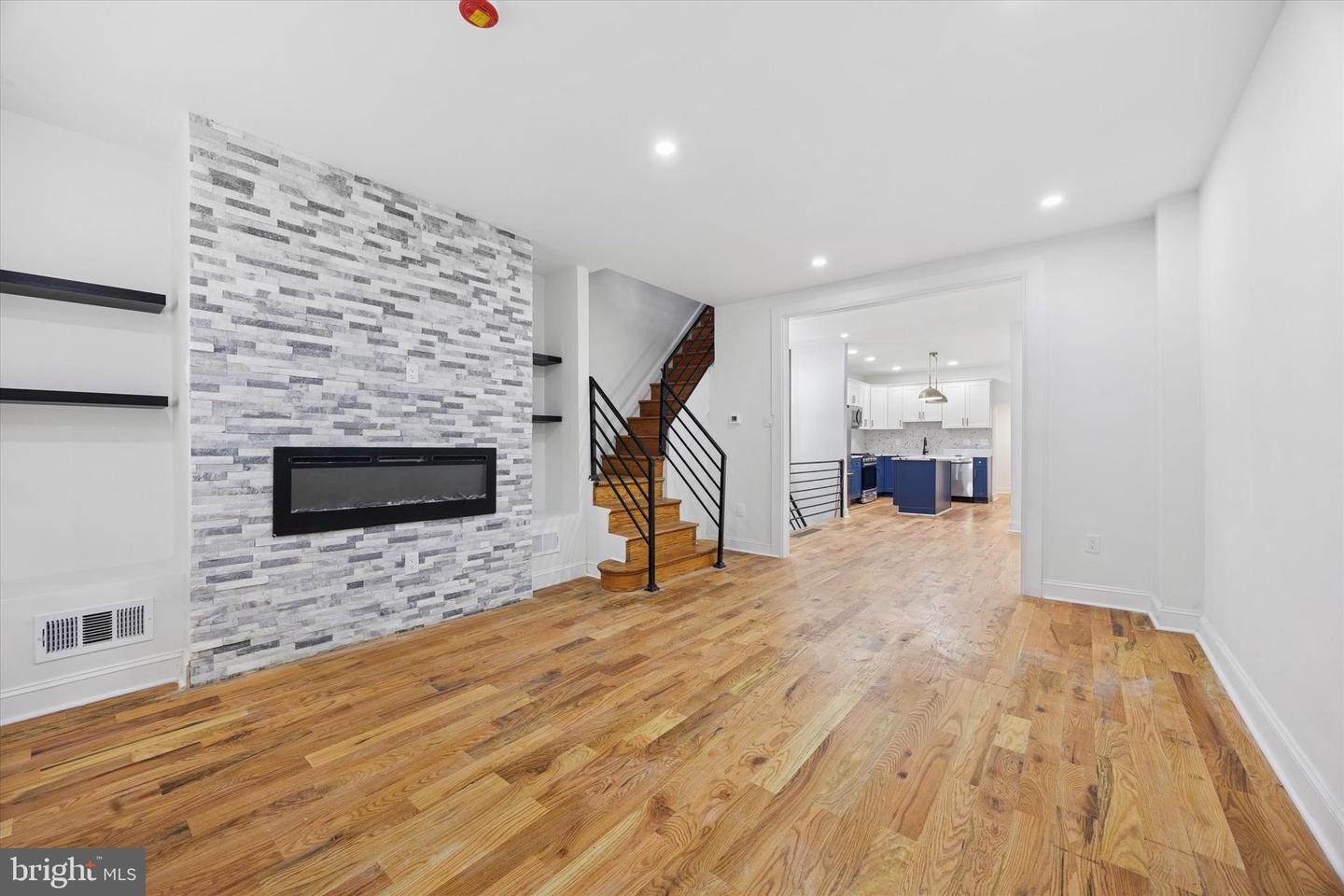


1634 S 23rd St, Philadelphia, PA 19145
$399,900
3
Beds
2
Baths
2,000
Sq Ft
Townhouse
Coming Soon
Listed by
Rafeek O Smith
Compass Pennsylvania, LLC.
Last updated:
June 15, 2025, 01:27 PM
MLS#
PAPH2494694
Source:
BRIGHTMLS
About This Home
Home Facts
Townhouse
2 Baths
3 Bedrooms
Built in 1925
Price Summary
399,900
$199 per Sq. Ft.
MLS #:
PAPH2494694
Last Updated:
June 15, 2025, 01:27 PM
Added:
19 hour(s) ago
Rooms & Interior
Bedrooms
Total Bedrooms:
3
Bathrooms
Total Bathrooms:
2
Full Bathrooms:
2
Interior
Living Area:
2,000 Sq. Ft.
Structure
Structure
Architectural Style:
AirLite
Building Area:
2,000 Sq. Ft.
Year Built:
1925
Lot
Lot Size (Sq. Ft):
871
Finances & Disclosures
Price:
$399,900
Price per Sq. Ft:
$199 per Sq. Ft.
Contact an Agent
Yes, I would like more information from Coldwell Banker. Please use and/or share my information with a Coldwell Banker agent to contact me about my real estate needs.
By clicking Contact I agree a Coldwell Banker Agent may contact me by phone or text message including by automated means and prerecorded messages about real estate services, and that I can access real estate services without providing my phone number. I acknowledge that I have read and agree to the Terms of Use and Privacy Notice.
Contact an Agent
Yes, I would like more information from Coldwell Banker. Please use and/or share my information with a Coldwell Banker agent to contact me about my real estate needs.
By clicking Contact I agree a Coldwell Banker Agent may contact me by phone or text message including by automated means and prerecorded messages about real estate services, and that I can access real estate services without providing my phone number. I acknowledge that I have read and agree to the Terms of Use and Privacy Notice.