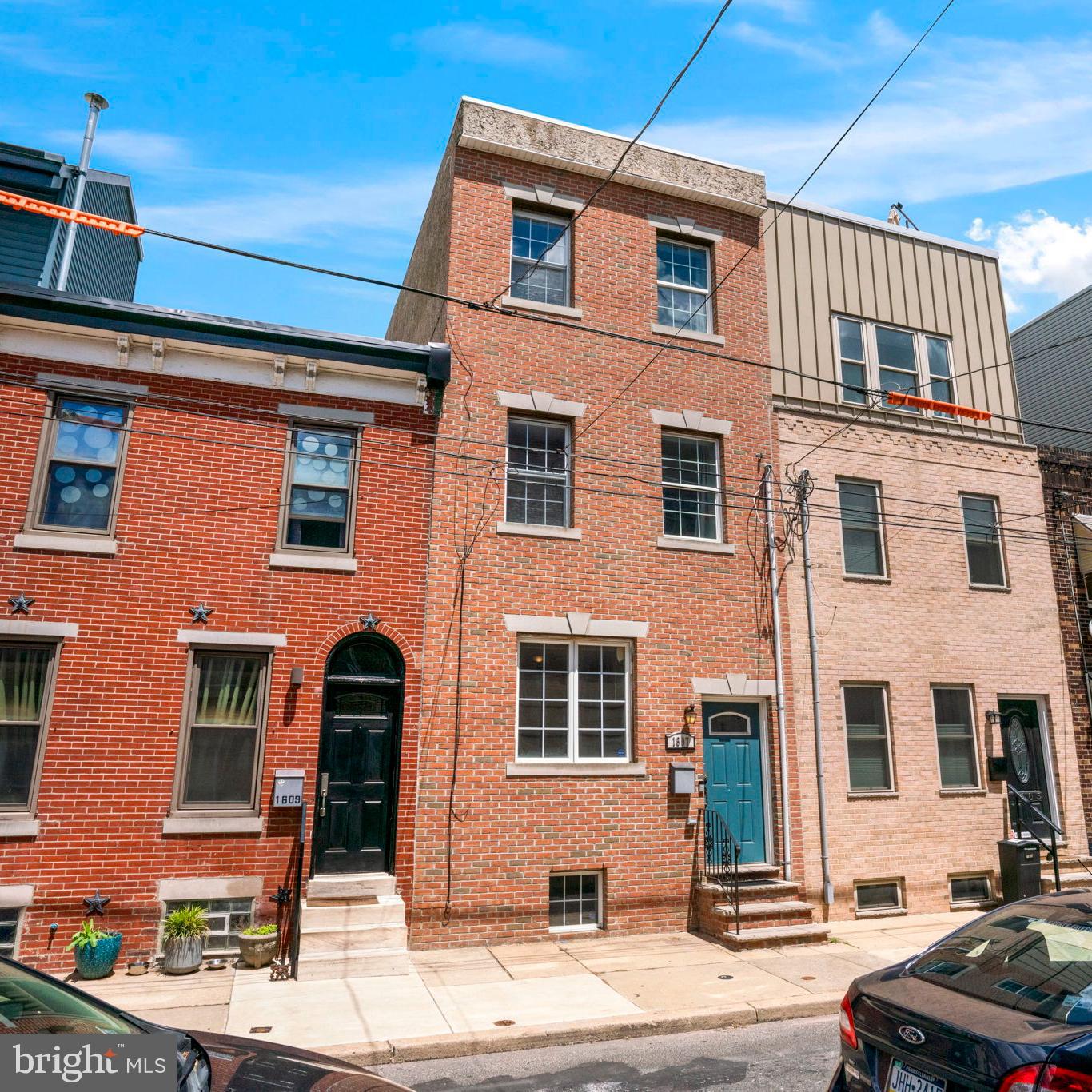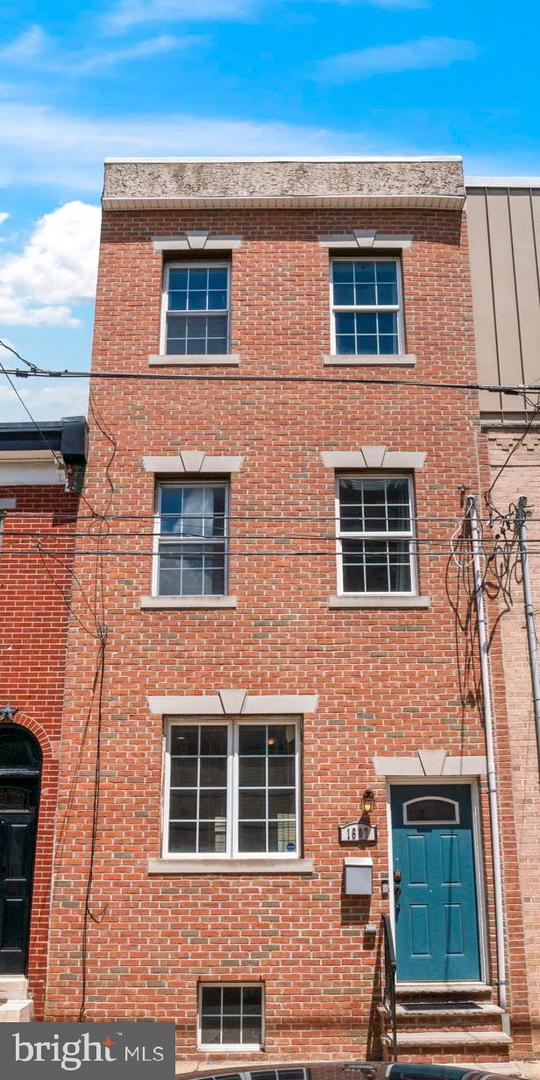


1607 Manton St, Philadelphia, PA 19146
$560,000
4
Beds
3
Baths
1,764
Sq Ft
Townhouse
Active
Listed by
Cathleen M Barone
Realty One Group Restore - Collegeville
Last updated:
May 17, 2025, 01:39 PM
MLS#
PAPH2480902
Source:
BRIGHTMLS
About This Home
Home Facts
Townhouse
3 Baths
4 Bedrooms
Built in 1925
Price Summary
560,000
$317 per Sq. Ft.
MLS #:
PAPH2480902
Last Updated:
May 17, 2025, 01:39 PM
Added:
2 day(s) ago
Rooms & Interior
Bedrooms
Total Bedrooms:
4
Bathrooms
Total Bathrooms:
3
Full Bathrooms:
2
Interior
Living Area:
1,764 Sq. Ft.
Structure
Structure
Architectural Style:
Straight Thru
Building Area:
1,764 Sq. Ft.
Year Built:
1925
Lot
Lot Size (Sq. Ft):
871
Finances & Disclosures
Price:
$560,000
Price per Sq. Ft:
$317 per Sq. Ft.
Contact an Agent
Yes, I would like more information from Coldwell Banker. Please use and/or share my information with a Coldwell Banker agent to contact me about my real estate needs.
By clicking Contact I agree a Coldwell Banker Agent may contact me by phone or text message including by automated means and prerecorded messages about real estate services, and that I can access real estate services without providing my phone number. I acknowledge that I have read and agree to the Terms of Use and Privacy Notice.
Contact an Agent
Yes, I would like more information from Coldwell Banker. Please use and/or share my information with a Coldwell Banker agent to contact me about my real estate needs.
By clicking Contact I agree a Coldwell Banker Agent may contact me by phone or text message including by automated means and prerecorded messages about real estate services, and that I can access real estate services without providing my phone number. I acknowledge that I have read and agree to the Terms of Use and Privacy Notice.