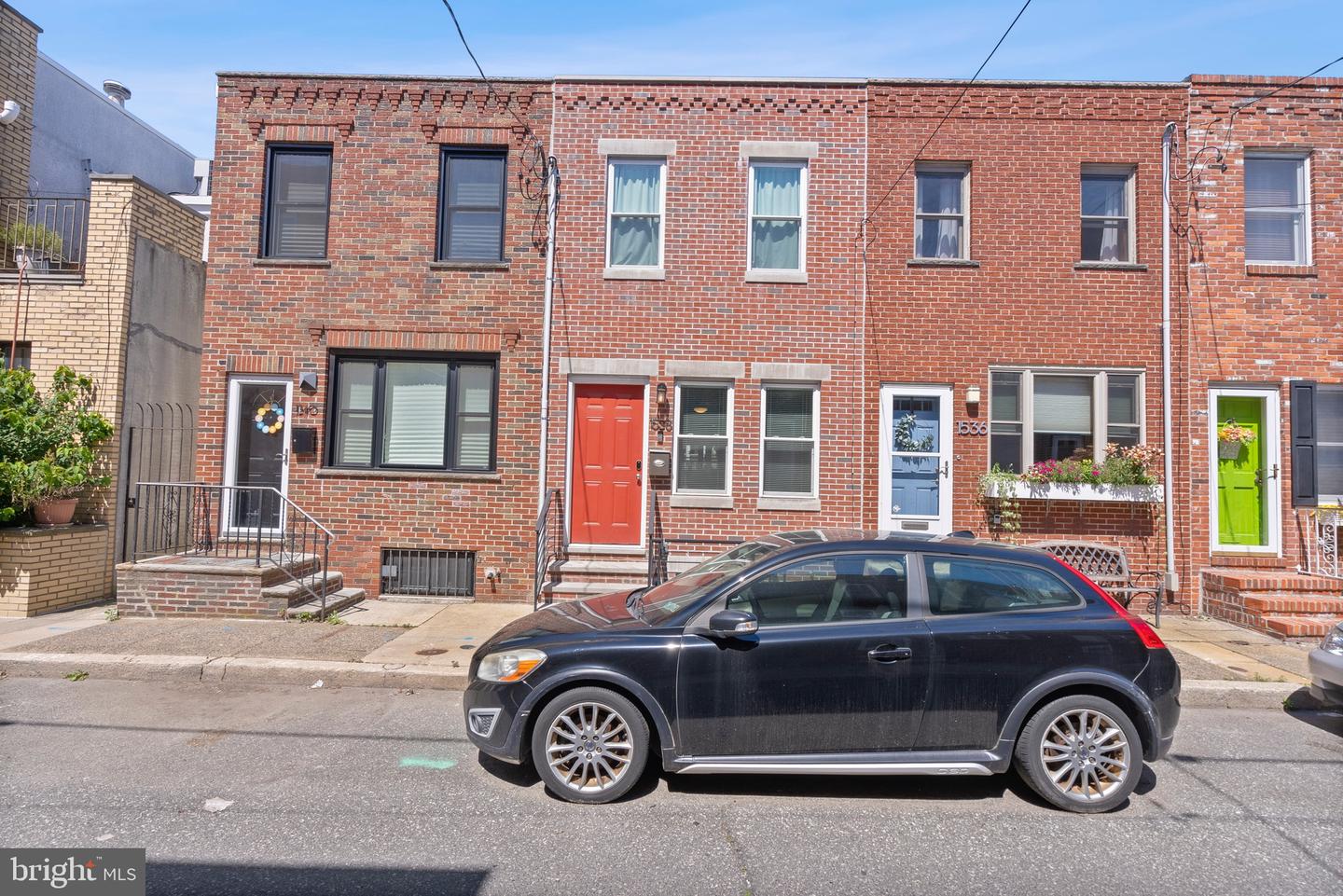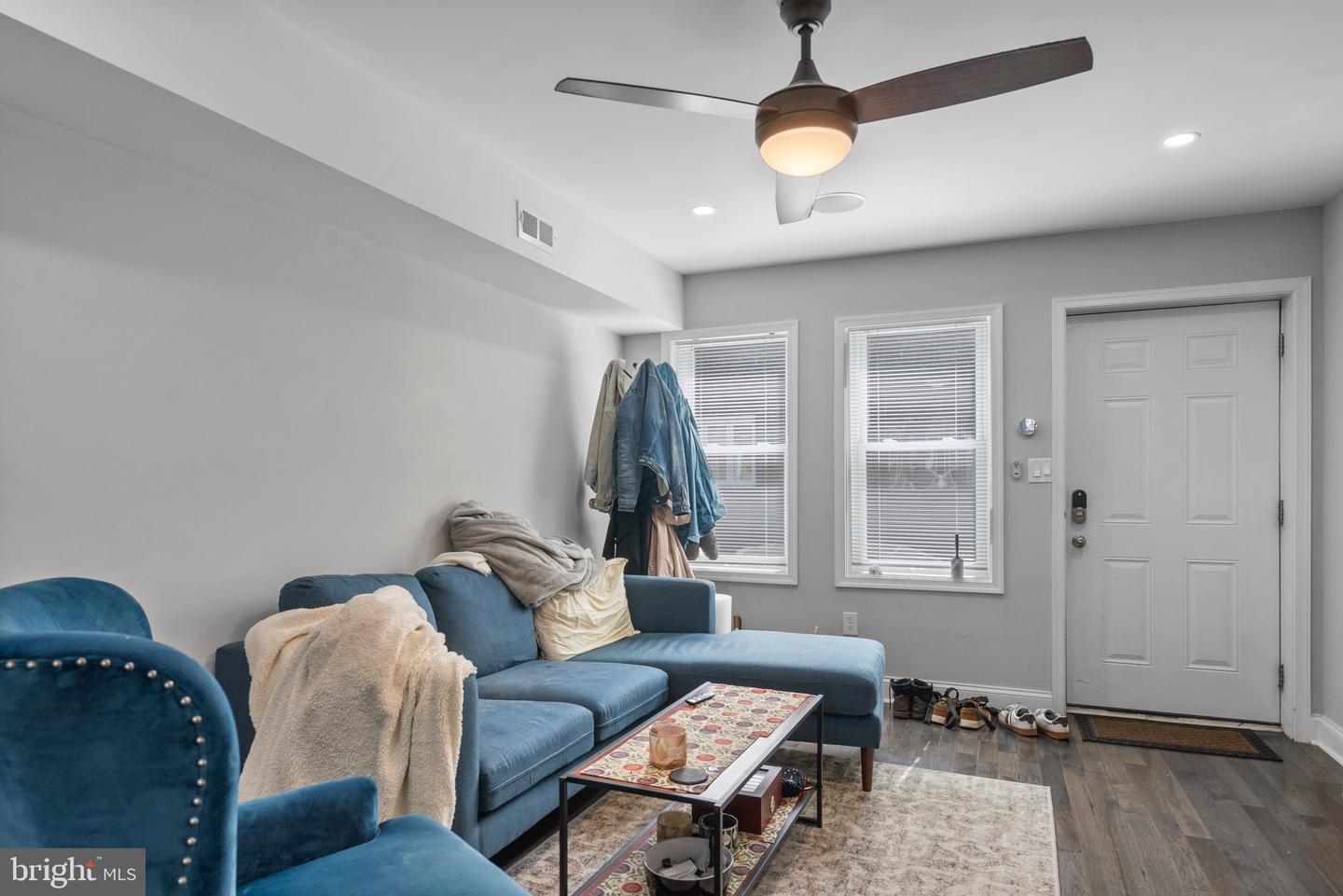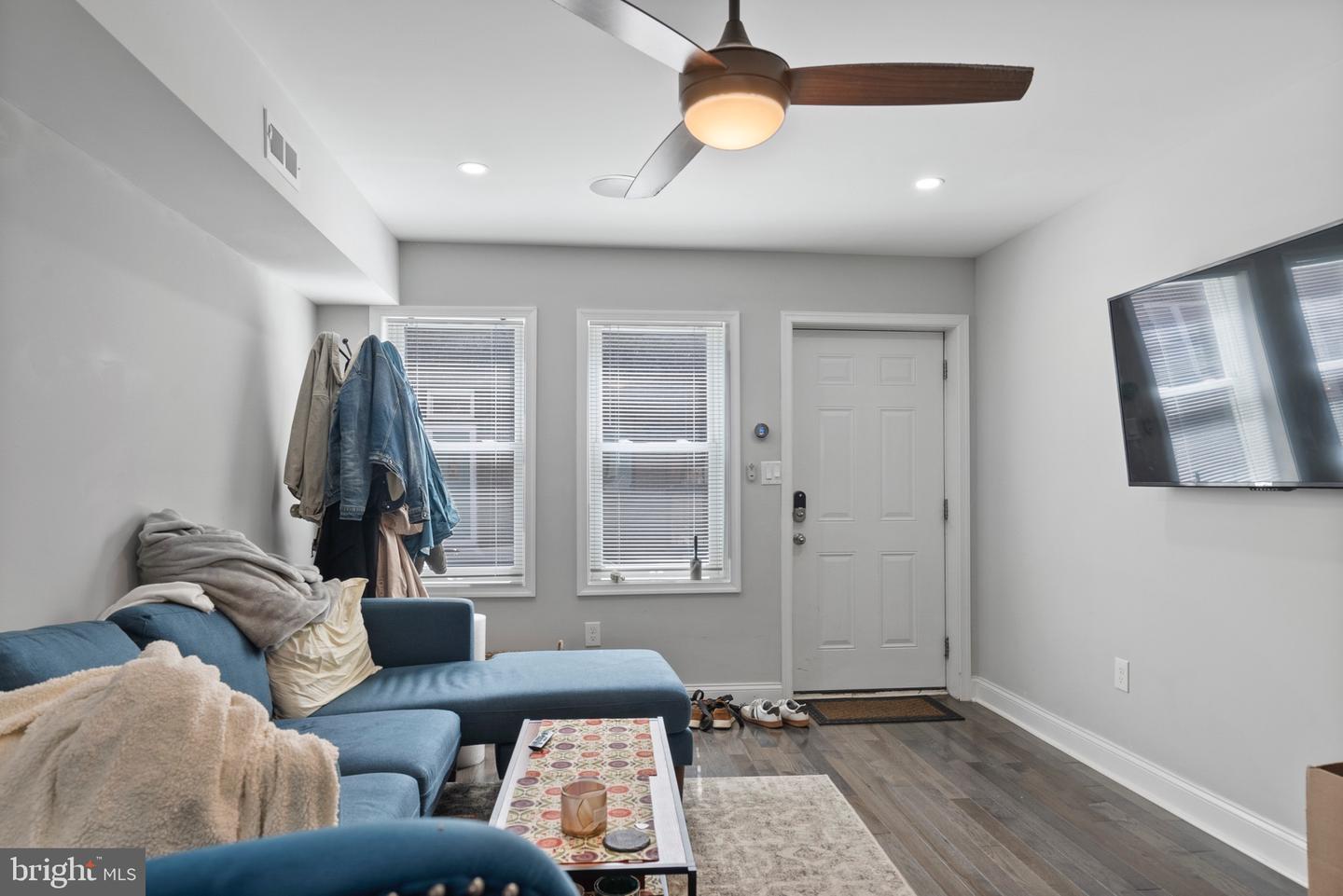


Listed by
Michael A Giangiordano Ii
Century 21 Forrester Real Estate
Last updated:
June 8, 2025, 01:54 PM
MLS#
PAPH2488016
Source:
BRIGHTMLS
About This Home
Home Facts
Townhouse
3 Baths
2 Bedrooms
Built in 1920
Price Summary
475,000
$263 per Sq. Ft.
MLS #:
PAPH2488016
Last Updated:
June 8, 2025, 01:54 PM
Added:
11 day(s) ago
Rooms & Interior
Bedrooms
Total Bedrooms:
2
Bathrooms
Total Bathrooms:
3
Full Bathrooms:
3
Interior
Living Area:
1,800 Sq. Ft.
Structure
Structure
Architectural Style:
Straight Thru
Building Area:
1,800 Sq. Ft.
Year Built:
1920
Lot
Lot Size (Sq. Ft):
435
Finances & Disclosures
Price:
$475,000
Price per Sq. Ft:
$263 per Sq. Ft.
Contact an Agent
Yes, I would like more information from Coldwell Banker. Please use and/or share my information with a Coldwell Banker agent to contact me about my real estate needs.
By clicking Contact I agree a Coldwell Banker Agent may contact me by phone or text message including by automated means and prerecorded messages about real estate services, and that I can access real estate services without providing my phone number. I acknowledge that I have read and agree to the Terms of Use and Privacy Notice.
Contact an Agent
Yes, I would like more information from Coldwell Banker. Please use and/or share my information with a Coldwell Banker agent to contact me about my real estate needs.
By clicking Contact I agree a Coldwell Banker Agent may contact me by phone or text message including by automated means and prerecorded messages about real estate services, and that I can access real estate services without providing my phone number. I acknowledge that I have read and agree to the Terms of Use and Privacy Notice.