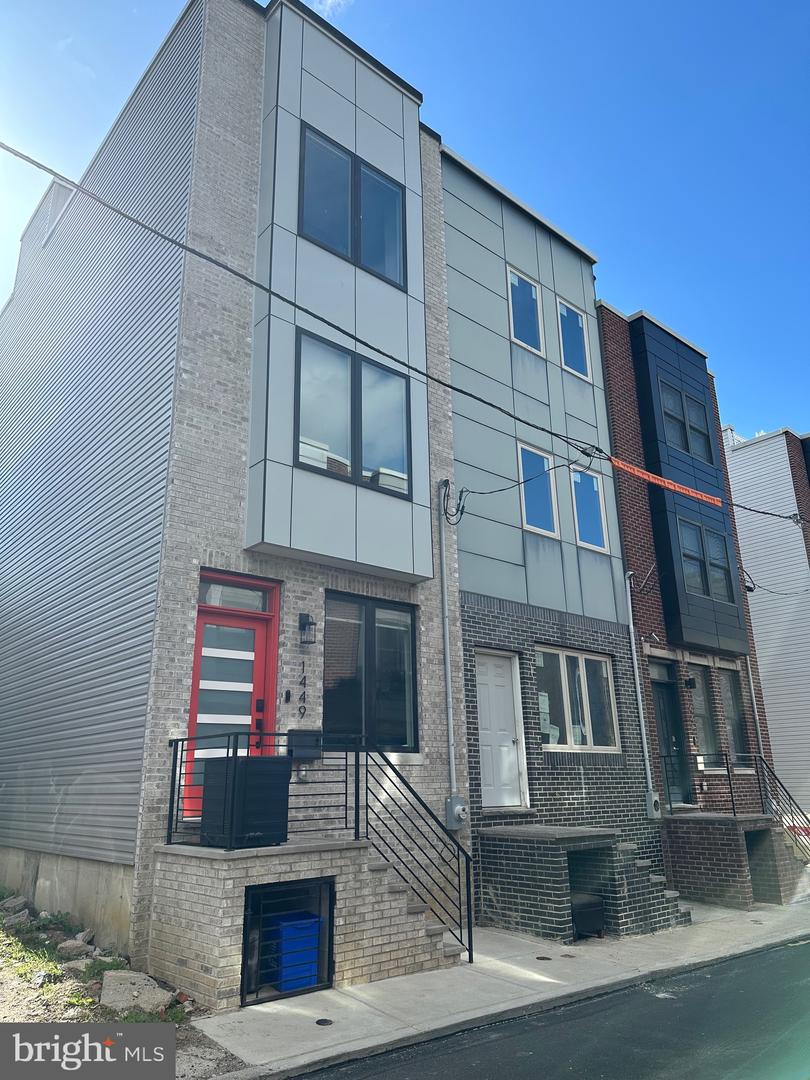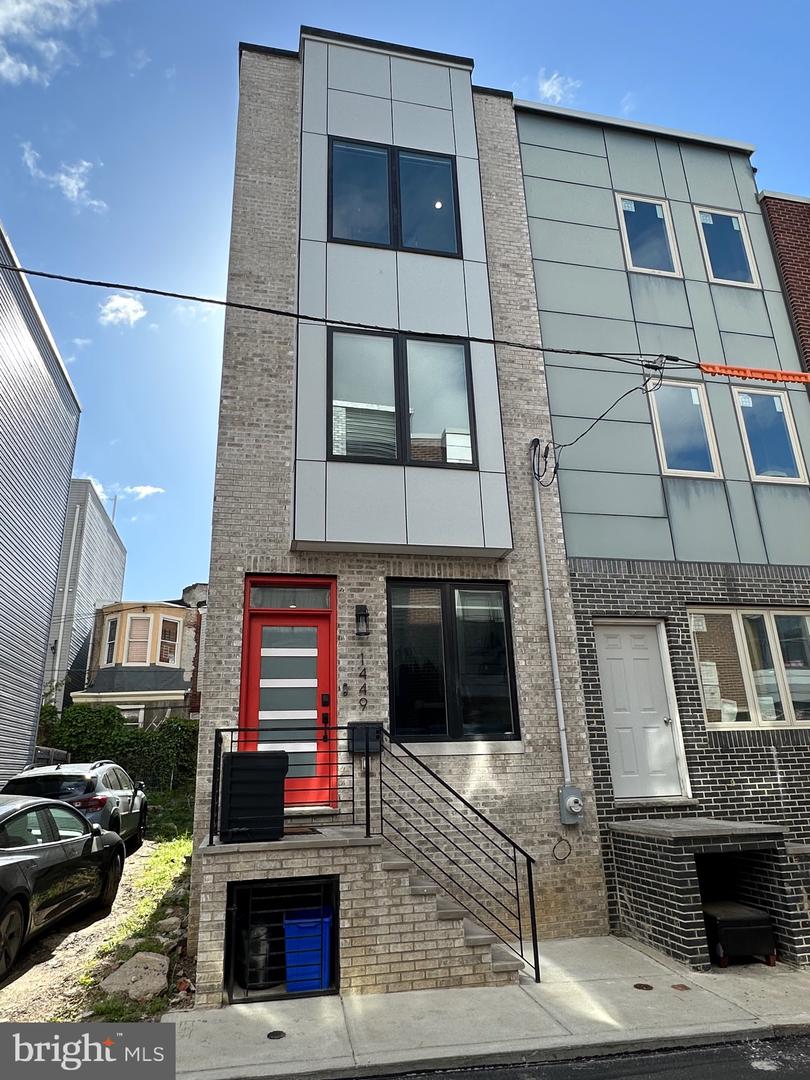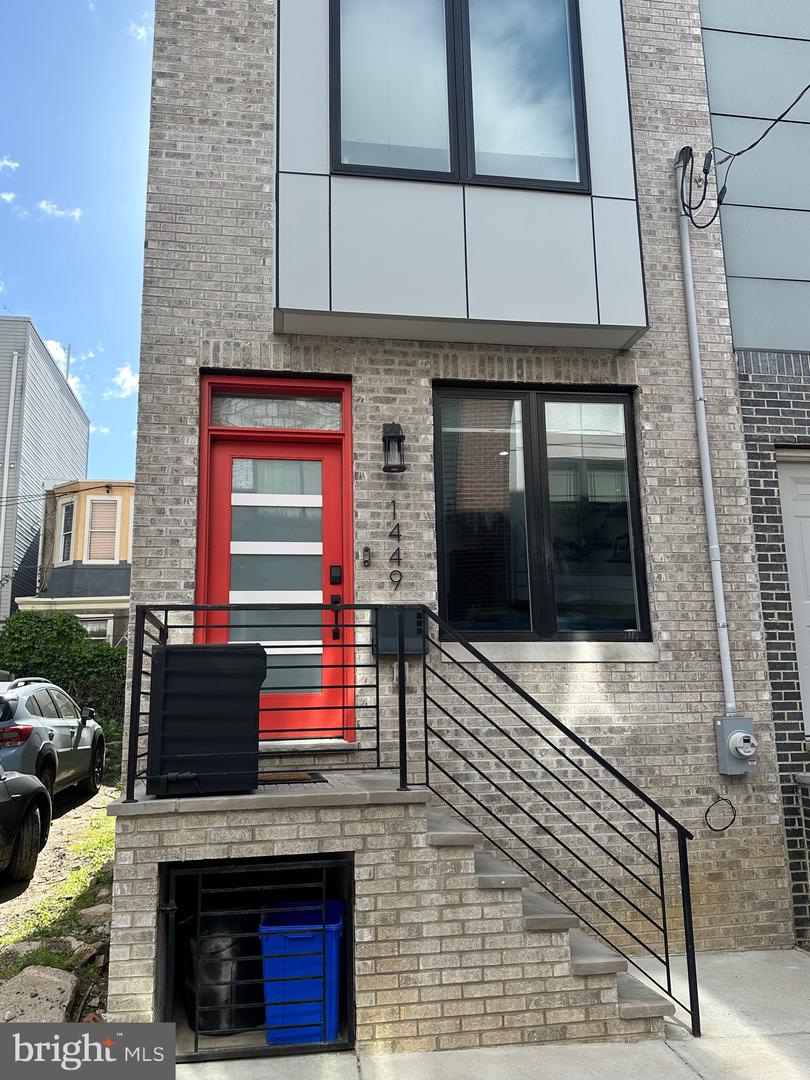


1449 N Myrtlewood St, Philadelphia, PA 19121
$499,999
4
Beds
3
Baths
2,023
Sq Ft
Townhouse
Active
About This Home
Home Facts
Townhouse
3 Baths
4 Bedrooms
Built in 2019
Price Summary
499,999
$247 per Sq. Ft.
MLS #:
PAPH2472516
Last Updated:
June 19, 2025, 01:48 PM
Added:
1 month(s) ago
Rooms & Interior
Bedrooms
Total Bedrooms:
4
Bathrooms
Total Bathrooms:
3
Full Bathrooms:
3
Interior
Living Area:
2,023 Sq. Ft.
Structure
Structure
Architectural Style:
Straight Thru
Building Area:
2,023 Sq. Ft.
Year Built:
2019
Lot
Lot Size (Sq. Ft):
435
Finances & Disclosures
Price:
$499,999
Price per Sq. Ft:
$247 per Sq. Ft.
See this home in person
Attend an upcoming open house
Sun, Jun 29
11:00 AM - 01:00 PMContact an Agent
Yes, I would like more information from Coldwell Banker. Please use and/or share my information with a Coldwell Banker agent to contact me about my real estate needs.
By clicking Contact I agree a Coldwell Banker Agent may contact me by phone or text message including by automated means and prerecorded messages about real estate services, and that I can access real estate services without providing my phone number. I acknowledge that I have read and agree to the Terms of Use and Privacy Notice.
Contact an Agent
Yes, I would like more information from Coldwell Banker. Please use and/or share my information with a Coldwell Banker agent to contact me about my real estate needs.
By clicking Contact I agree a Coldwell Banker Agent may contact me by phone or text message including by automated means and prerecorded messages about real estate services, and that I can access real estate services without providing my phone number. I acknowledge that I have read and agree to the Terms of Use and Privacy Notice.