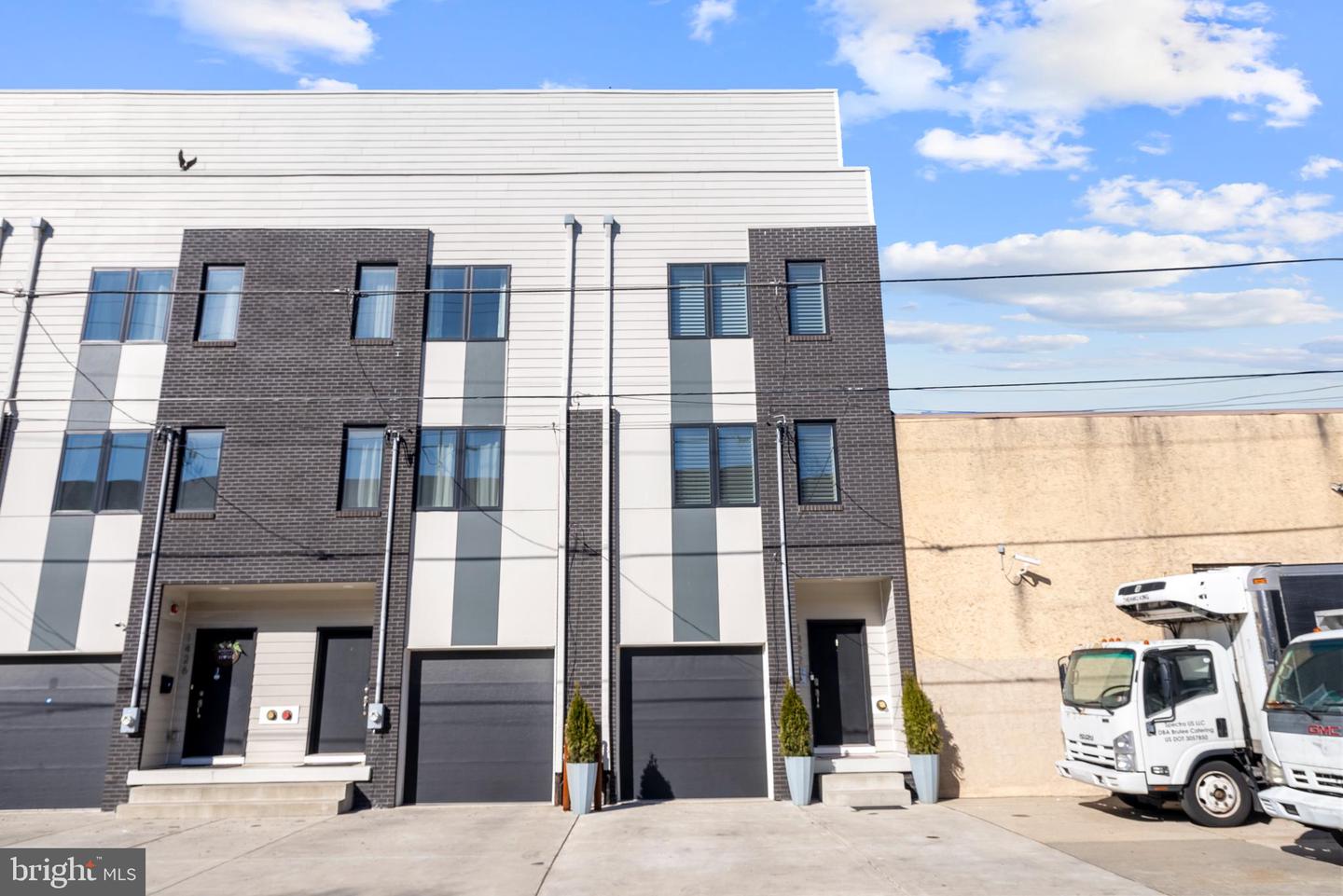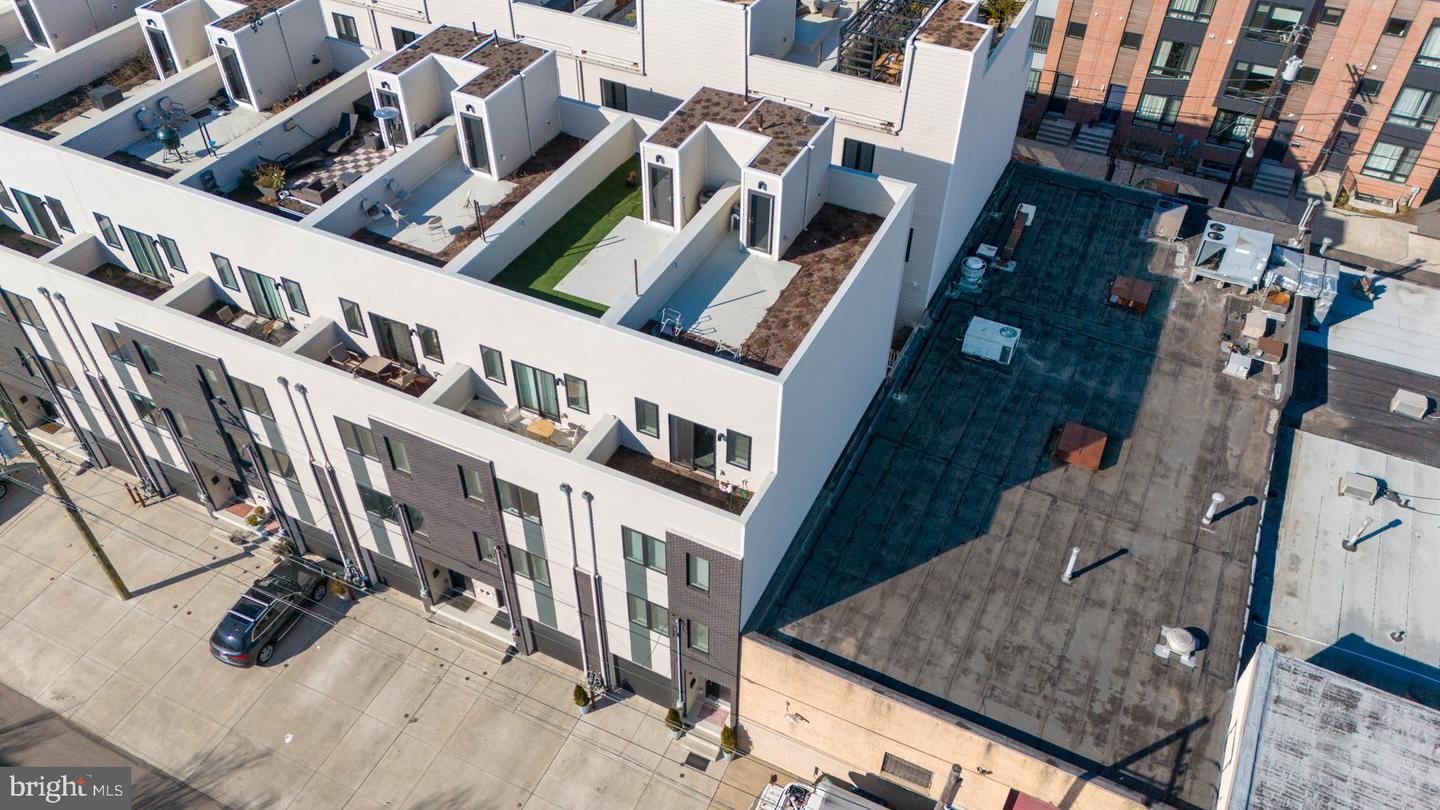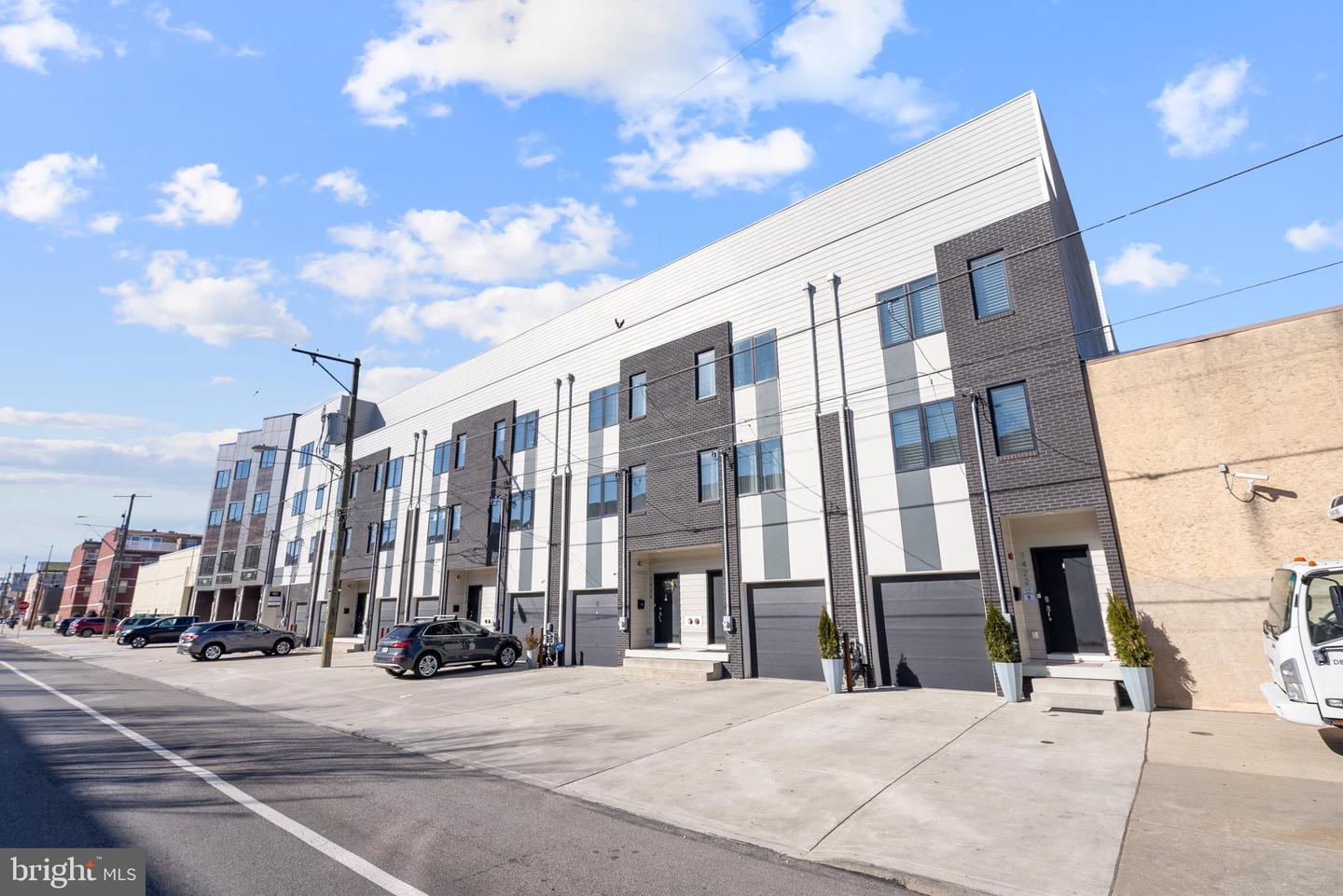1422 S Front St, Philadelphia, PA 19147
$725,000
4
Beds
4
Baths
2,898
Sq Ft
Townhouse
Active
Listed by
Michael A Giangiordano Ii
Michael A. Giangiordano Sr.
Century 21 Forrester Real Estate
Last updated:
July 15, 2025, 01:56 PM
MLS#
PAPH2514982
Source:
BRIGHTMLS
About This Home
Home Facts
Townhouse
4 Baths
4 Bedrooms
Built in 2020
Price Summary
725,000
$250 per Sq. Ft.
MLS #:
PAPH2514982
Last Updated:
July 15, 2025, 01:56 PM
Added:
1 day(s) ago
Rooms & Interior
Bedrooms
Total Bedrooms:
4
Bathrooms
Total Bathrooms:
4
Full Bathrooms:
2
Interior
Living Area:
2,898 Sq. Ft.
Structure
Structure
Architectural Style:
Contemporary
Building Area:
2,898 Sq. Ft.
Year Built:
2020
Lot
Lot Size (Sq. Ft):
871
Finances & Disclosures
Price:
$725,000
Price per Sq. Ft:
$250 per Sq. Ft.
Contact an Agent
Yes, I would like more information from Coldwell Banker. Please use and/or share my information with a Coldwell Banker agent to contact me about my real estate needs.
By clicking Contact I agree a Coldwell Banker Agent may contact me by phone or text message including by automated means and prerecorded messages about real estate services, and that I can access real estate services without providing my phone number. I acknowledge that I have read and agree to the Terms of Use and Privacy Notice.
Contact an Agent
Yes, I would like more information from Coldwell Banker. Please use and/or share my information with a Coldwell Banker agent to contact me about my real estate needs.
By clicking Contact I agree a Coldwell Banker Agent may contact me by phone or text message including by automated means and prerecorded messages about real estate services, and that I can access real estate services without providing my phone number. I acknowledge that I have read and agree to the Terms of Use and Privacy Notice.


