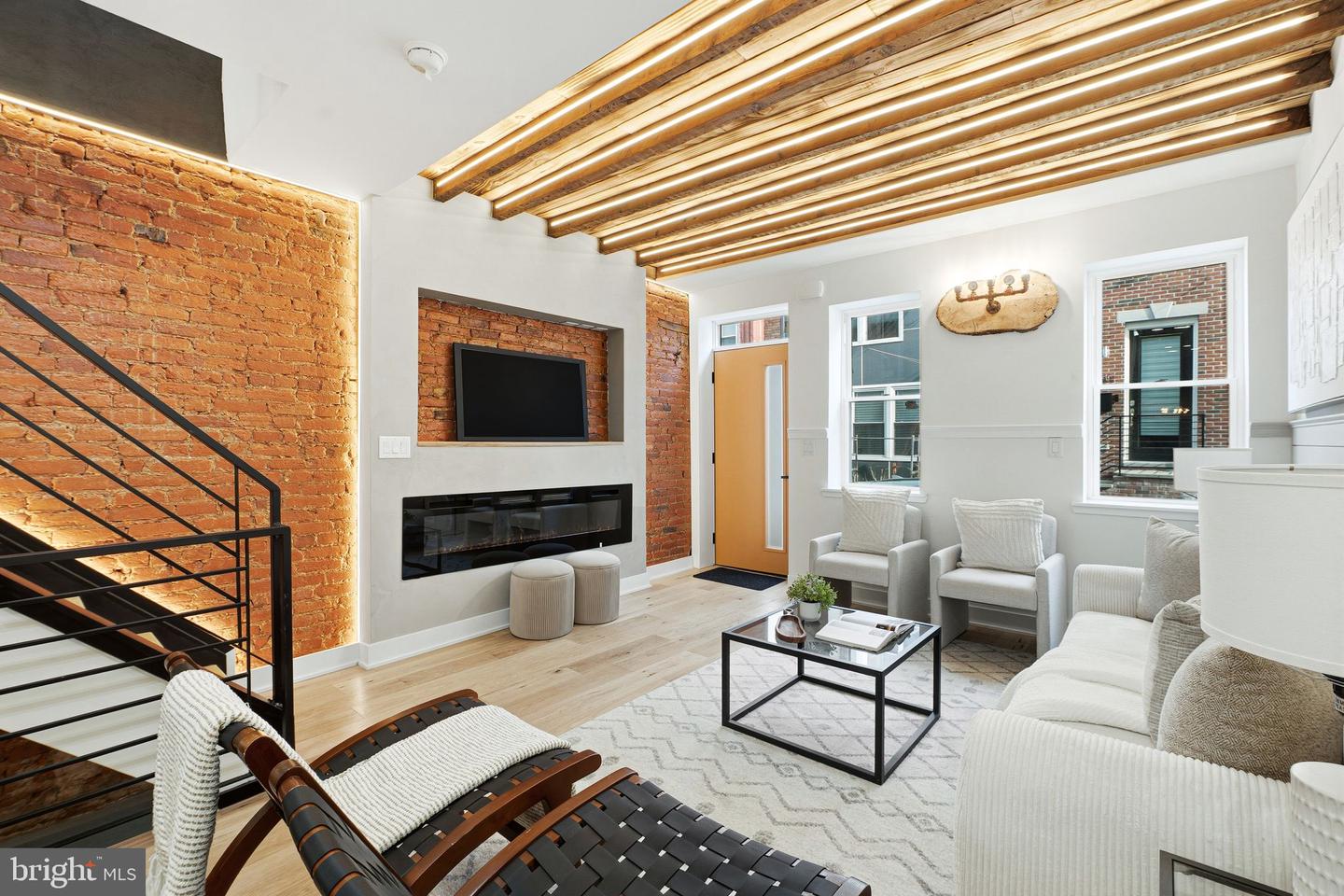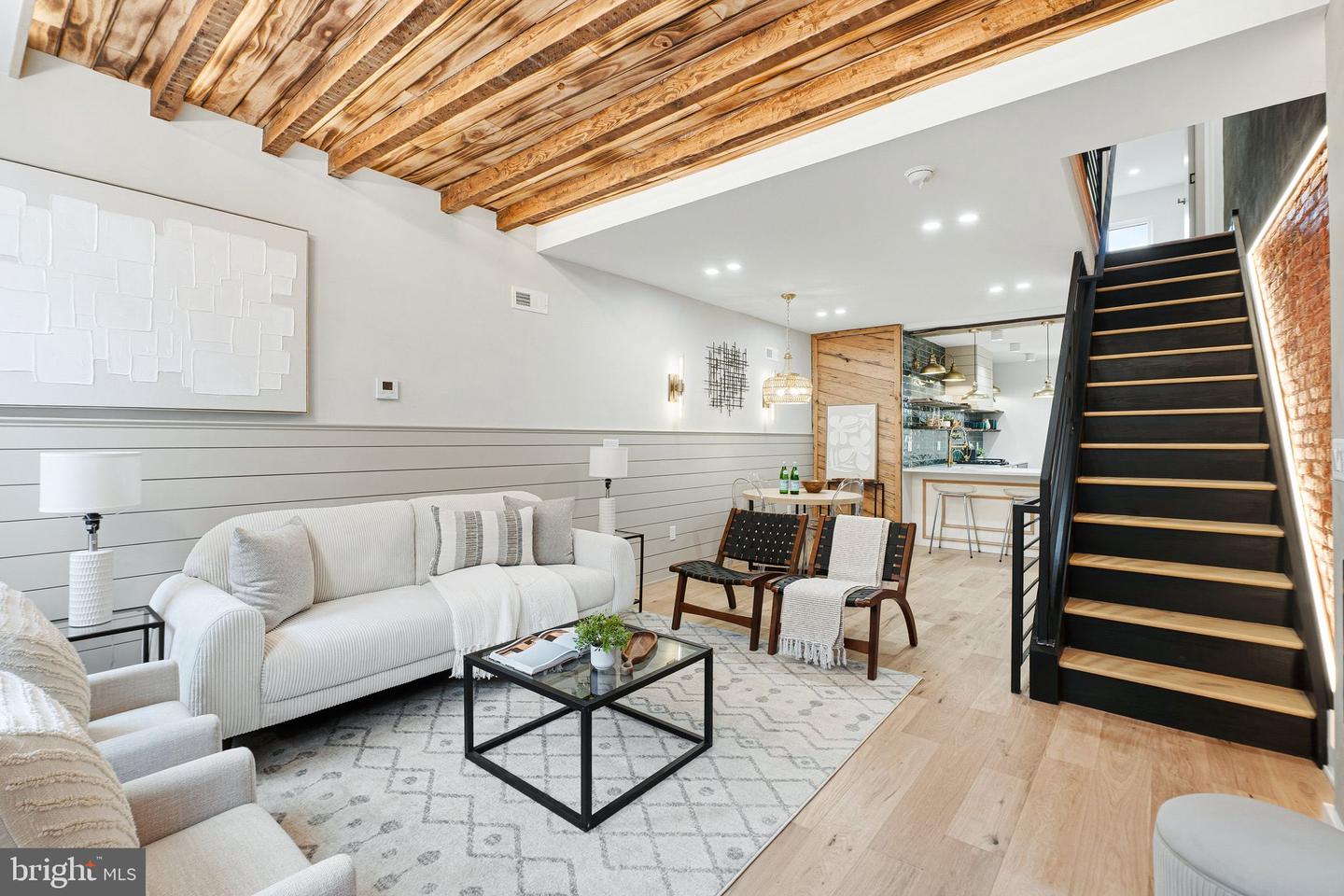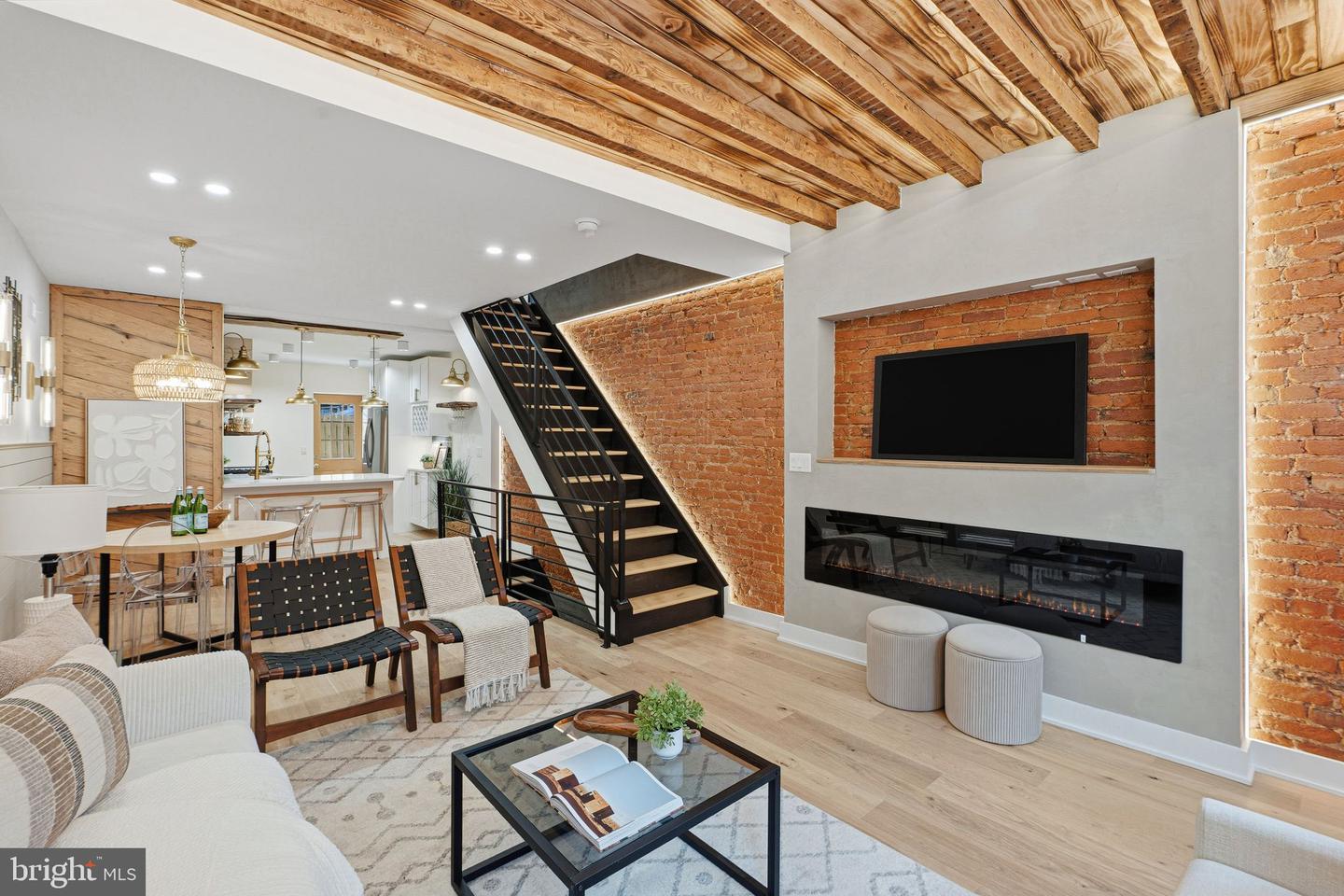


1410 S Bouvier St, Philadelphia, PA 19146
$420,000
3
Beds
3
Baths
1,710
Sq Ft
Townhouse
Active
Listed by
Felipe Sevilla
RE/MAX One Realty
Last updated:
November 21, 2025, 08:33 PM
MLS#
PAPH2561572
Source:
BRIGHTMLS
About This Home
Home Facts
Townhouse
3 Baths
3 Bedrooms
Built in 1925
Price Summary
420,000
$245 per Sq. Ft.
MLS #:
PAPH2561572
Last Updated:
November 21, 2025, 08:33 PM
Added:
21 hour(s) ago
Rooms & Interior
Bedrooms
Total Bedrooms:
3
Bathrooms
Total Bathrooms:
3
Full Bathrooms:
3
Interior
Living Area:
1,710 Sq. Ft.
Structure
Structure
Architectural Style:
Straight Thru
Building Area:
1,710 Sq. Ft.
Year Built:
1925
Lot
Lot Size (Sq. Ft):
871
Finances & Disclosures
Price:
$420,000
Price per Sq. Ft:
$245 per Sq. Ft.
See this home in person
Attend an upcoming open house
Sat, Nov 22
12:00 PM - 02:00 PMSun, Nov 23
11:00 AM - 01:00 PMContact an Agent
Yes, I would like more information from Coldwell Banker. Please use and/or share my information with a Coldwell Banker agent to contact me about my real estate needs.
By clicking Contact I agree a Coldwell Banker Agent may contact me by phone or text message including by automated means and prerecorded messages about real estate services, and that I can access real estate services without providing my phone number. I acknowledge that I have read and agree to the Terms of Use and Privacy Notice.
Contact an Agent
Yes, I would like more information from Coldwell Banker. Please use and/or share my information with a Coldwell Banker agent to contact me about my real estate needs.
By clicking Contact I agree a Coldwell Banker Agent may contact me by phone or text message including by automated means and prerecorded messages about real estate services, and that I can access real estate services without providing my phone number. I acknowledge that I have read and agree to the Terms of Use and Privacy Notice.