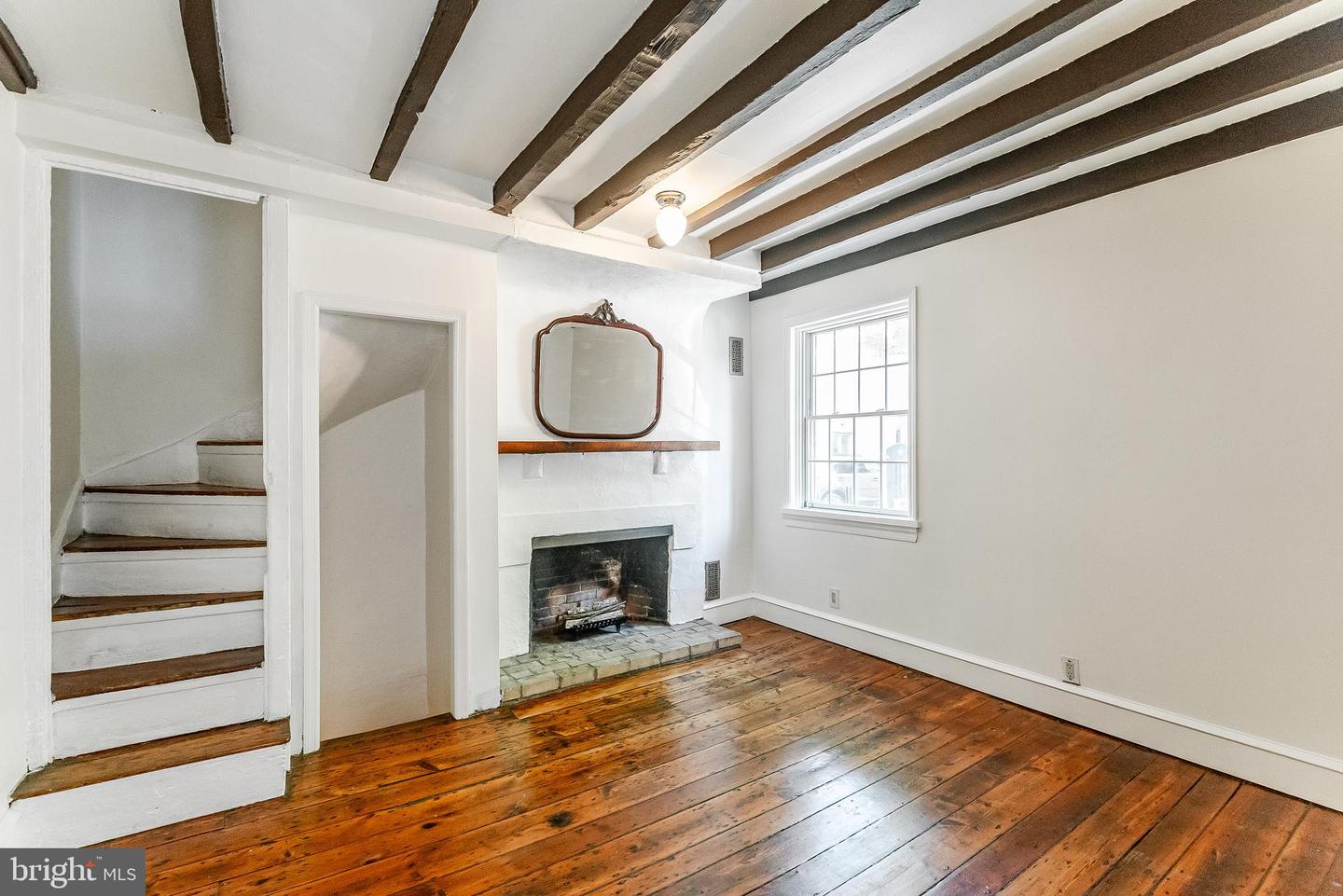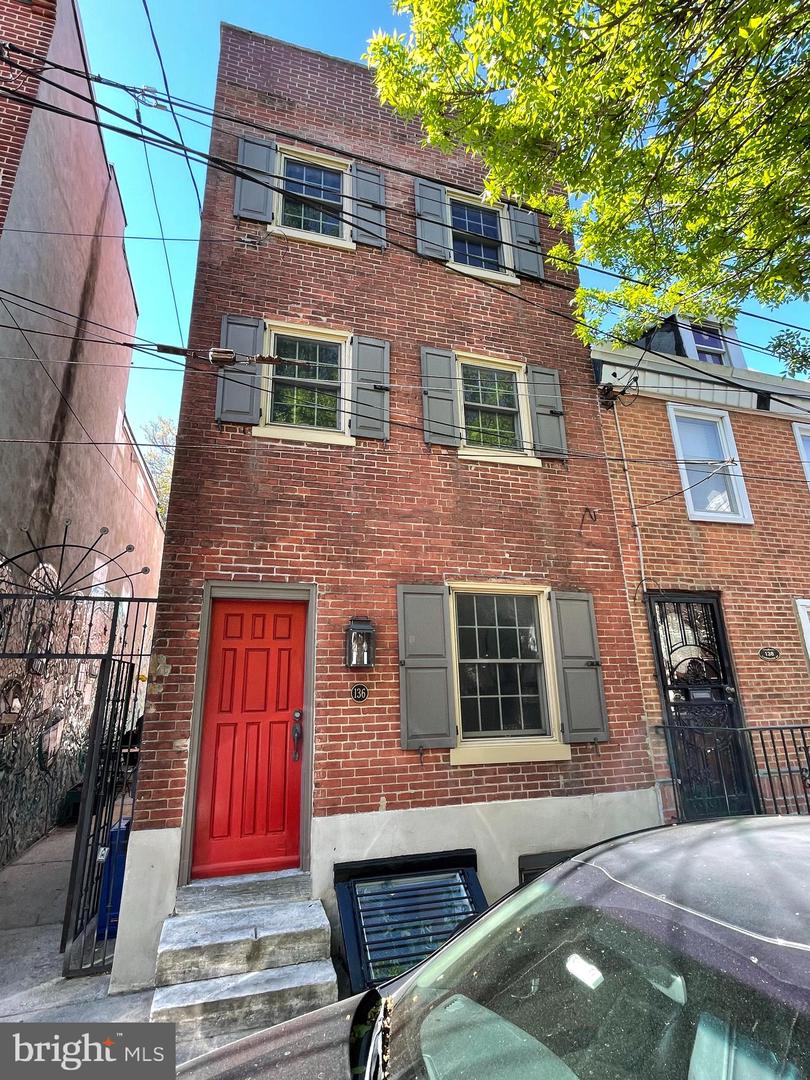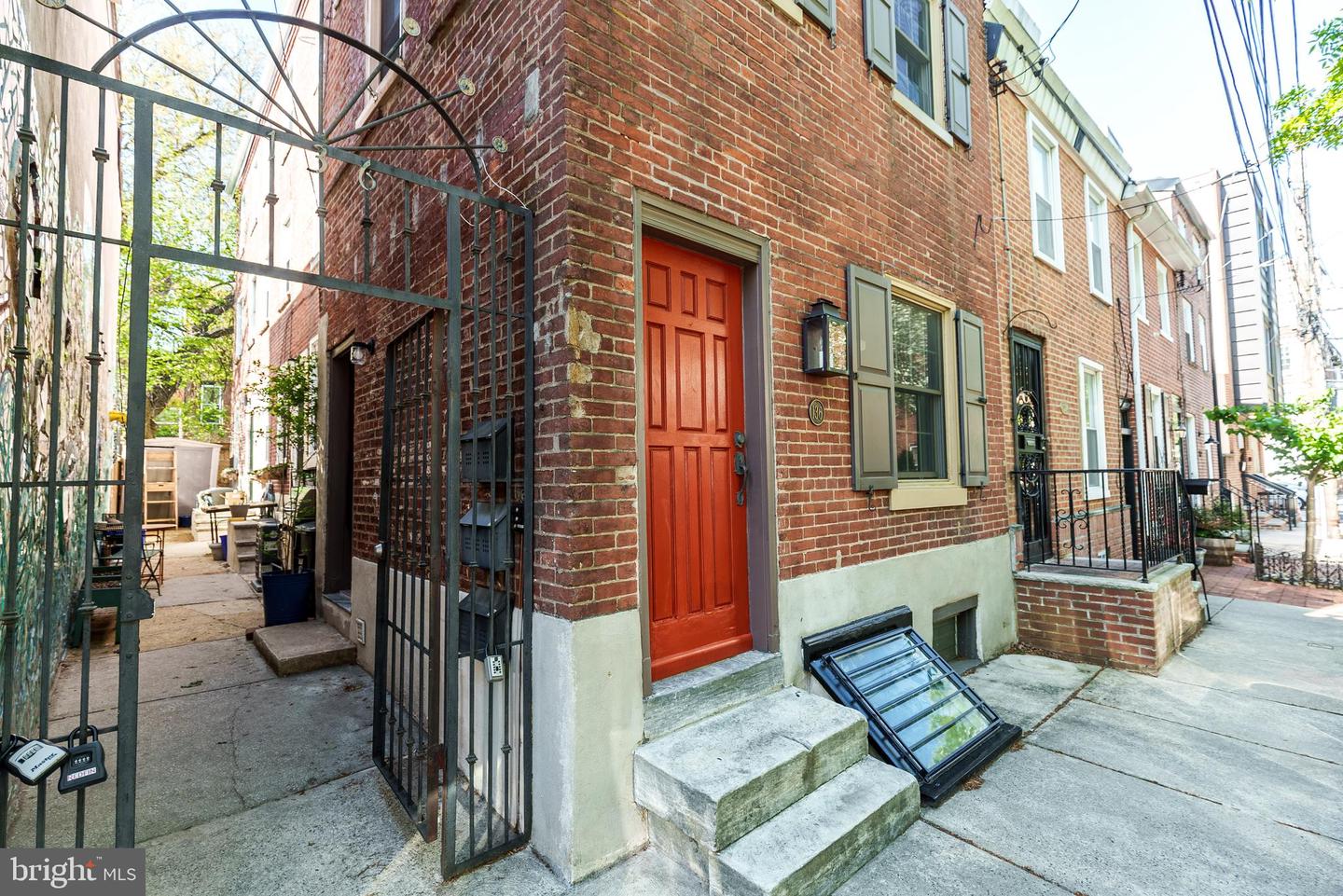


136 Carpenter St #a, Philadelphia, PA 19147
$345,678
2
Beds
1
Bath
900
Sq Ft
Townhouse
Active
Listed by
Patrick M Conway
Bhhs Fox & Roach-Center City Walnut
Last updated:
May 12, 2025, 12:14 AM
MLS#
PAPH2476930
Source:
BRIGHTMLS
About This Home
Home Facts
Townhouse
1 Bath
2 Bedrooms
Built in 1920
Price Summary
345,678
$384 per Sq. Ft.
MLS #:
PAPH2476930
Last Updated:
May 12, 2025, 12:14 AM
Added:
12 day(s) ago
Rooms & Interior
Bedrooms
Total Bedrooms:
2
Bathrooms
Total Bathrooms:
1
Full Bathrooms:
1
Interior
Living Area:
900 Sq. Ft.
Structure
Structure
Architectural Style:
Colonial
Building Area:
900 Sq. Ft.
Year Built:
1920
Lot
Lot Size (Sq. Ft):
435
Finances & Disclosures
Price:
$345,678
Price per Sq. Ft:
$384 per Sq. Ft.
Contact an Agent
Yes, I would like more information from Coldwell Banker. Please use and/or share my information with a Coldwell Banker agent to contact me about my real estate needs.
By clicking Contact I agree a Coldwell Banker Agent may contact me by phone or text message including by automated means and prerecorded messages about real estate services, and that I can access real estate services without providing my phone number. I acknowledge that I have read and agree to the Terms of Use and Privacy Notice.
Contact an Agent
Yes, I would like more information from Coldwell Banker. Please use and/or share my information with a Coldwell Banker agent to contact me about my real estate needs.
By clicking Contact I agree a Coldwell Banker Agent may contact me by phone or text message including by automated means and prerecorded messages about real estate services, and that I can access real estate services without providing my phone number. I acknowledge that I have read and agree to the Terms of Use and Privacy Notice.