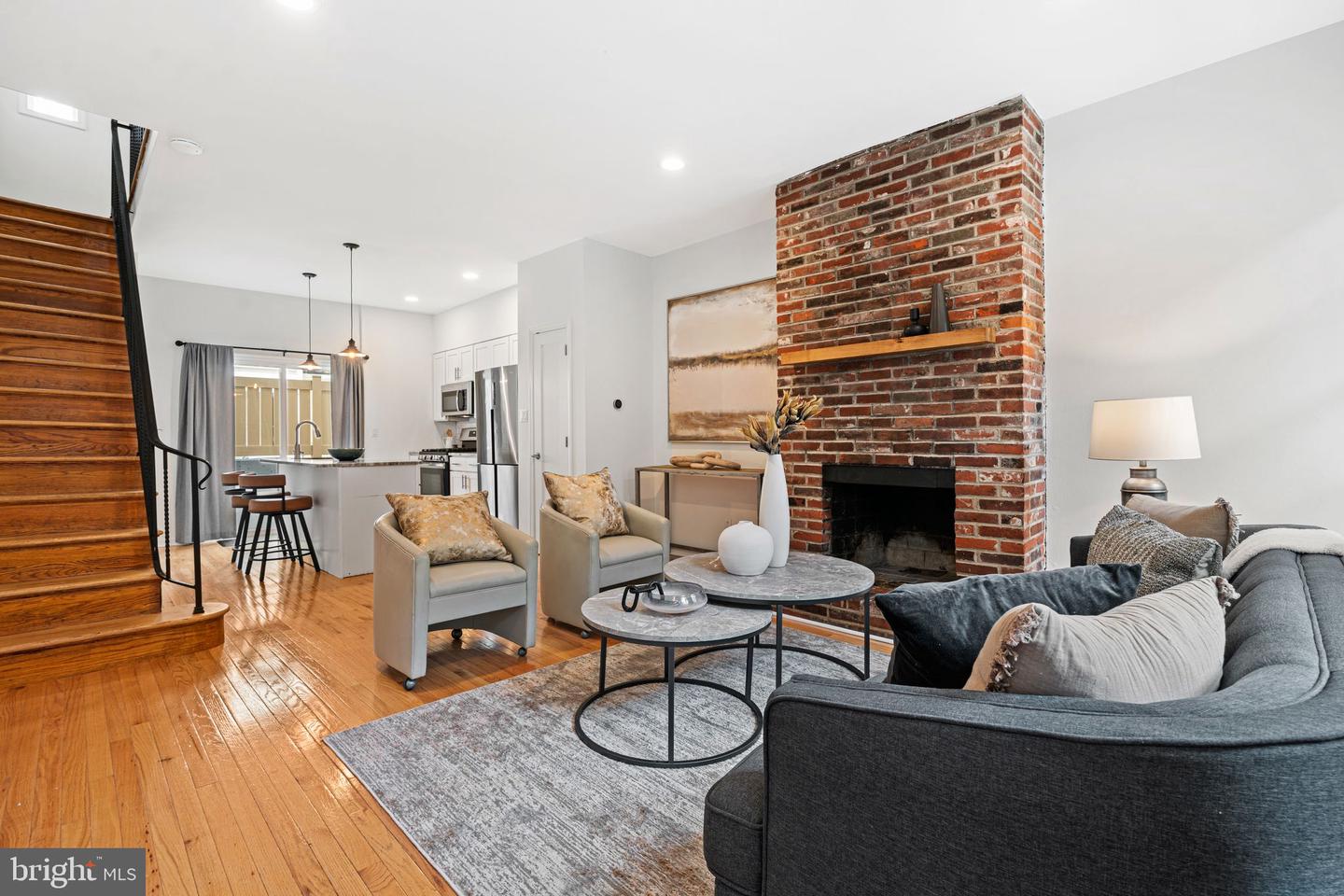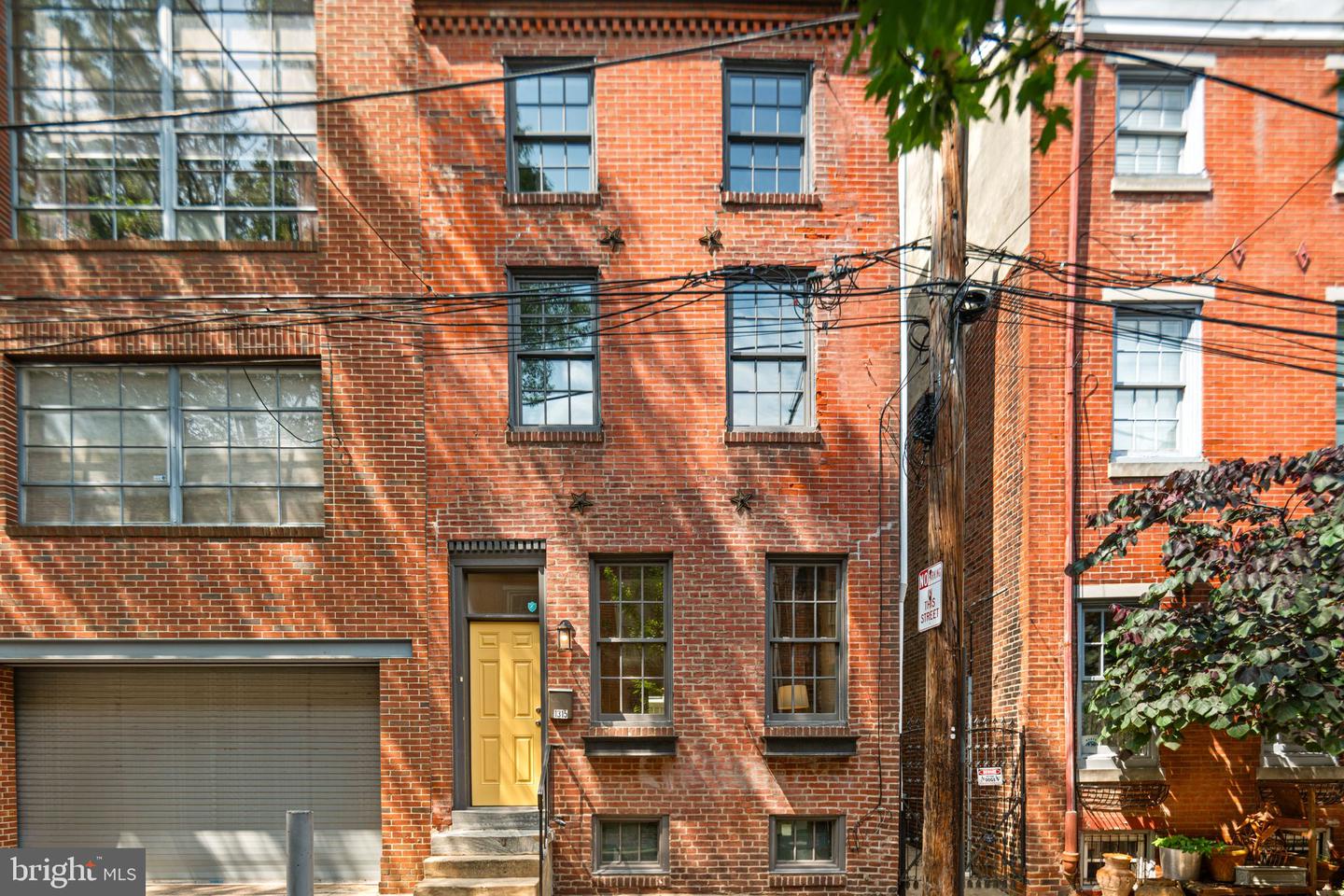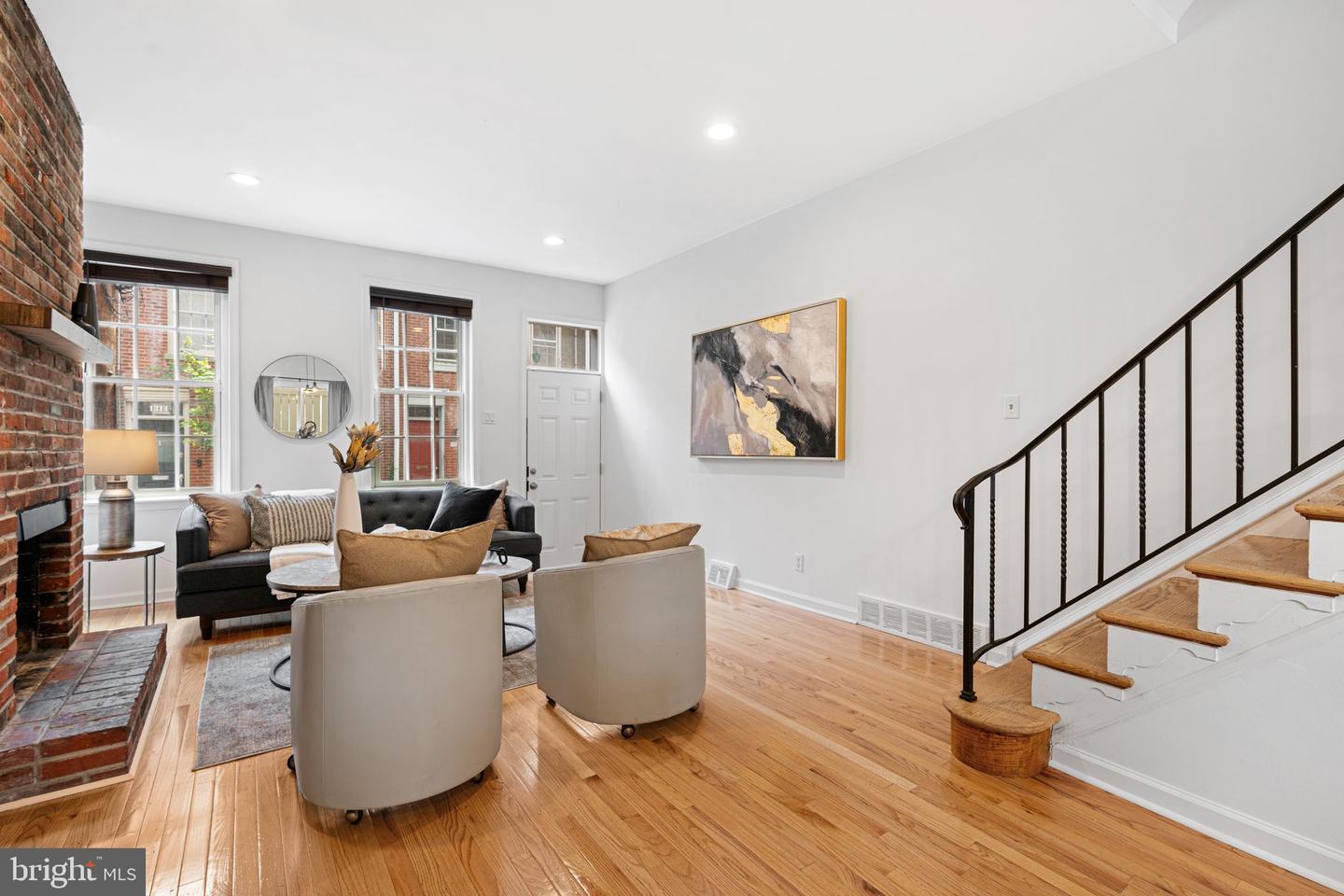


1315 Rodman St, Philadelphia, PA 19147
$587,000
3
Beds
2
Baths
1,440
Sq Ft
Townhouse
Pending
Listed by
Justin Bresson
Keller Williams Main Line
Last updated:
July 23, 2025, 07:25 AM
MLS#
PAPH2478730
Source:
BRIGHTMLS
About This Home
Home Facts
Townhouse
2 Baths
3 Bedrooms
Built in 1900
Price Summary
587,000
$407 per Sq. Ft.
MLS #:
PAPH2478730
Last Updated:
July 23, 2025, 07:25 AM
Added:
1 month(s) ago
Rooms & Interior
Bedrooms
Total Bedrooms:
3
Bathrooms
Total Bathrooms:
2
Full Bathrooms:
2
Interior
Living Area:
1,440 Sq. Ft.
Structure
Structure
Architectural Style:
Traditional
Building Area:
1,440 Sq. Ft.
Year Built:
1900
Lot
Lot Size (Sq. Ft):
1,306
Finances & Disclosures
Price:
$587,000
Price per Sq. Ft:
$407 per Sq. Ft.
Contact an Agent
Yes, I would like more information from Coldwell Banker. Please use and/or share my information with a Coldwell Banker agent to contact me about my real estate needs.
By clicking Contact I agree a Coldwell Banker Agent may contact me by phone or text message including by automated means and prerecorded messages about real estate services, and that I can access real estate services without providing my phone number. I acknowledge that I have read and agree to the Terms of Use and Privacy Notice.
Contact an Agent
Yes, I would like more information from Coldwell Banker. Please use and/or share my information with a Coldwell Banker agent to contact me about my real estate needs.
By clicking Contact I agree a Coldwell Banker Agent may contact me by phone or text message including by automated means and prerecorded messages about real estate services, and that I can access real estate services without providing my phone number. I acknowledge that I have read and agree to the Terms of Use and Privacy Notice.