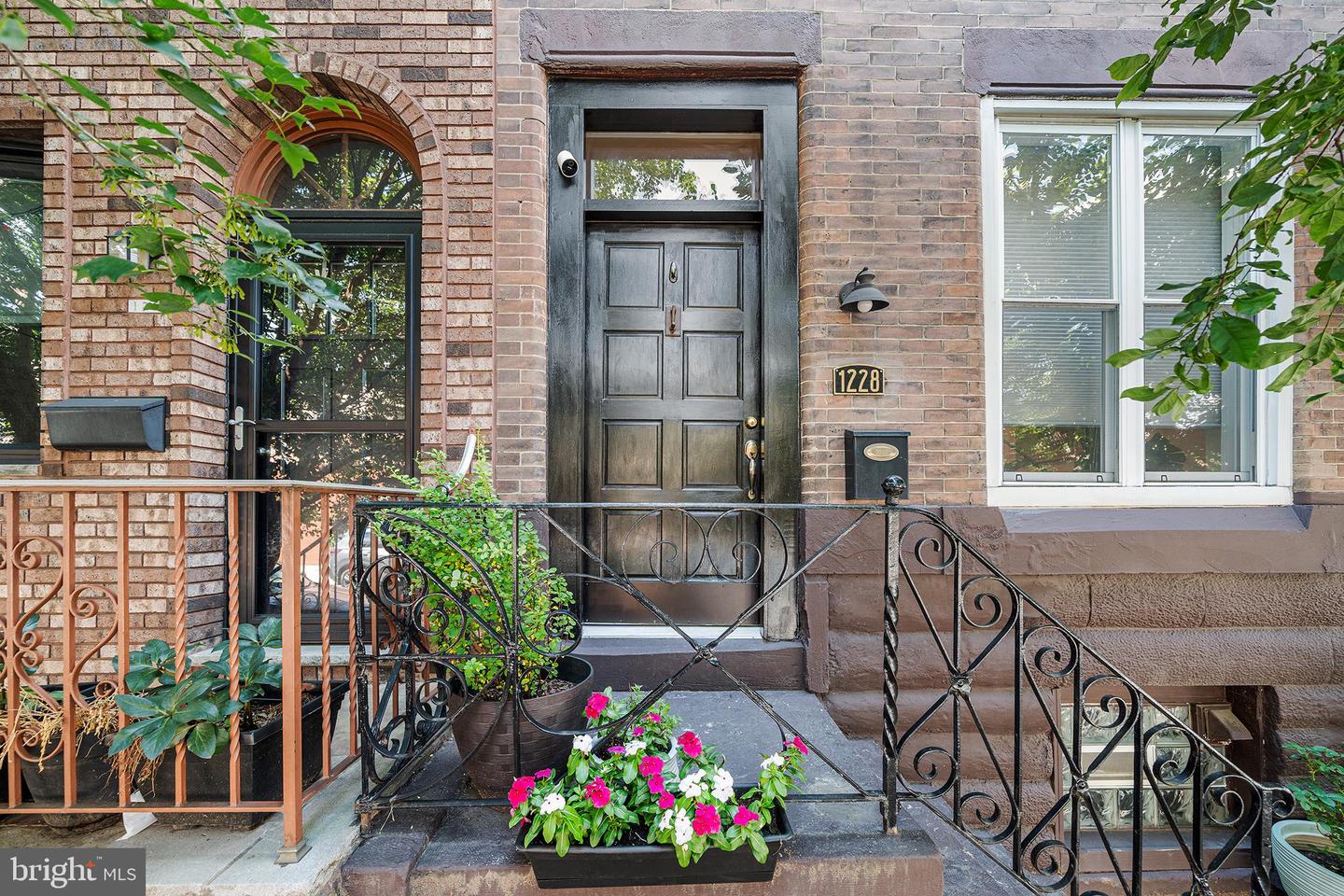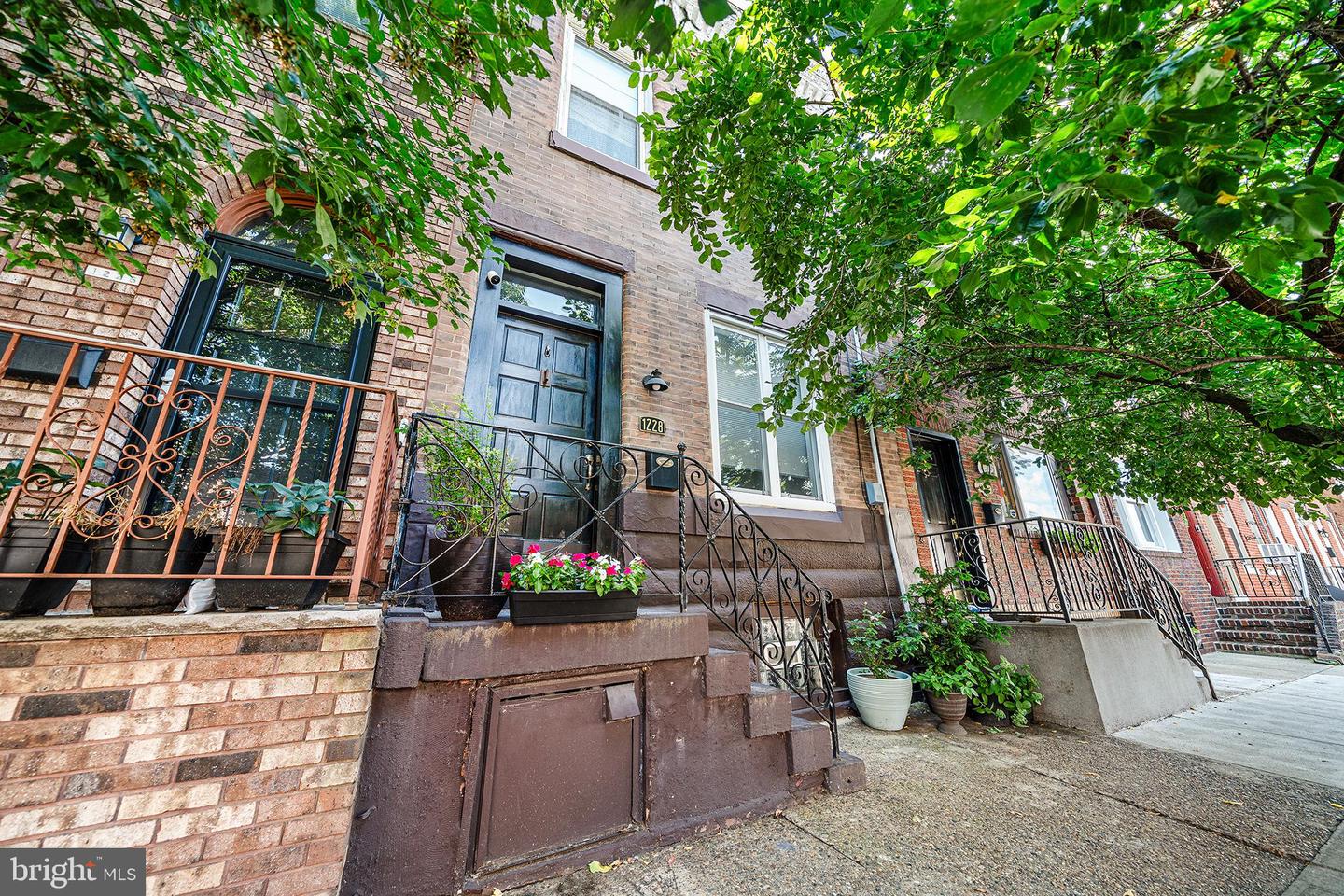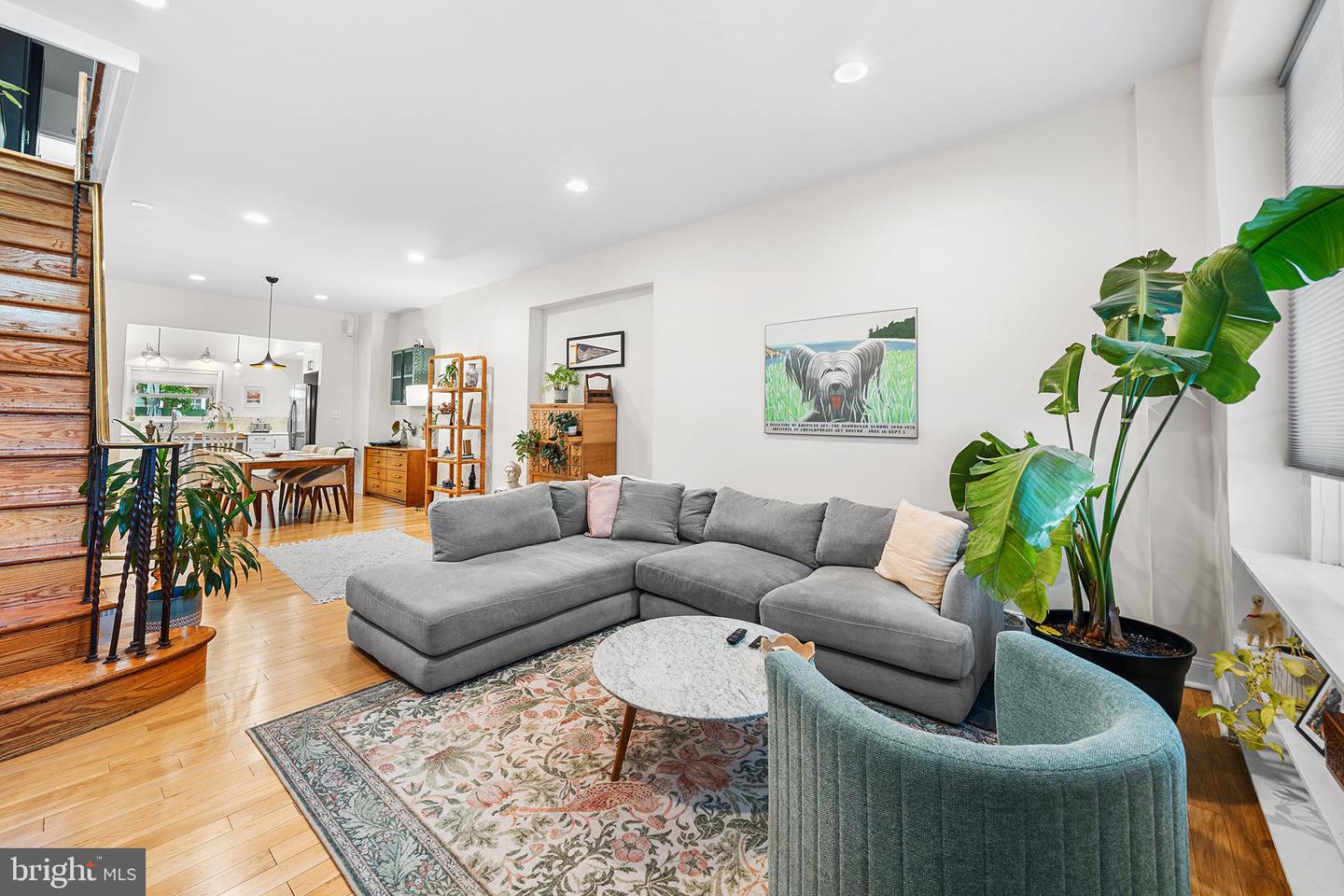


1228 Mckean St, Philadelphia, PA 19148
$499,000
3
Beds
3
Baths
1,480
Sq Ft
Townhouse
Active
About This Home
Home Facts
Townhouse
3 Baths
3 Bedrooms
Built in 1925
Price Summary
499,000
$337 per Sq. Ft.
MLS #:
PAPH2518972
Last Updated:
July 30, 2025, 03:17 PM
Added:
2 day(s) ago
Rooms & Interior
Bedrooms
Total Bedrooms:
3
Bathrooms
Total Bathrooms:
3
Full Bathrooms:
2
Interior
Living Area:
1,480 Sq. Ft.
Structure
Structure
Architectural Style:
Contemporary
Building Area:
1,480 Sq. Ft.
Year Built:
1925
Lot
Lot Size (Sq. Ft):
871
Finances & Disclosures
Price:
$499,000
Price per Sq. Ft:
$337 per Sq. Ft.
See this home in person
Attend an upcoming open house
Sat, Aug 2
12:00 PM - 02:00 PMContact an Agent
Yes, I would like more information from Coldwell Banker. Please use and/or share my information with a Coldwell Banker agent to contact me about my real estate needs.
By clicking Contact I agree a Coldwell Banker Agent may contact me by phone or text message including by automated means and prerecorded messages about real estate services, and that I can access real estate services without providing my phone number. I acknowledge that I have read and agree to the Terms of Use and Privacy Notice.
Contact an Agent
Yes, I would like more information from Coldwell Banker. Please use and/or share my information with a Coldwell Banker agent to contact me about my real estate needs.
By clicking Contact I agree a Coldwell Banker Agent may contact me by phone or text message including by automated means and prerecorded messages about real estate services, and that I can access real estate services without providing my phone number. I acknowledge that I have read and agree to the Terms of Use and Privacy Notice.