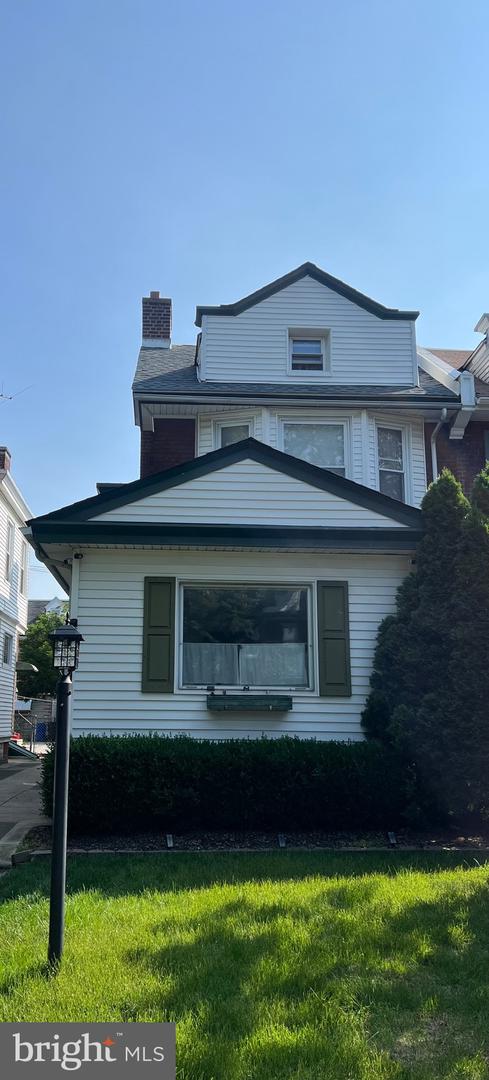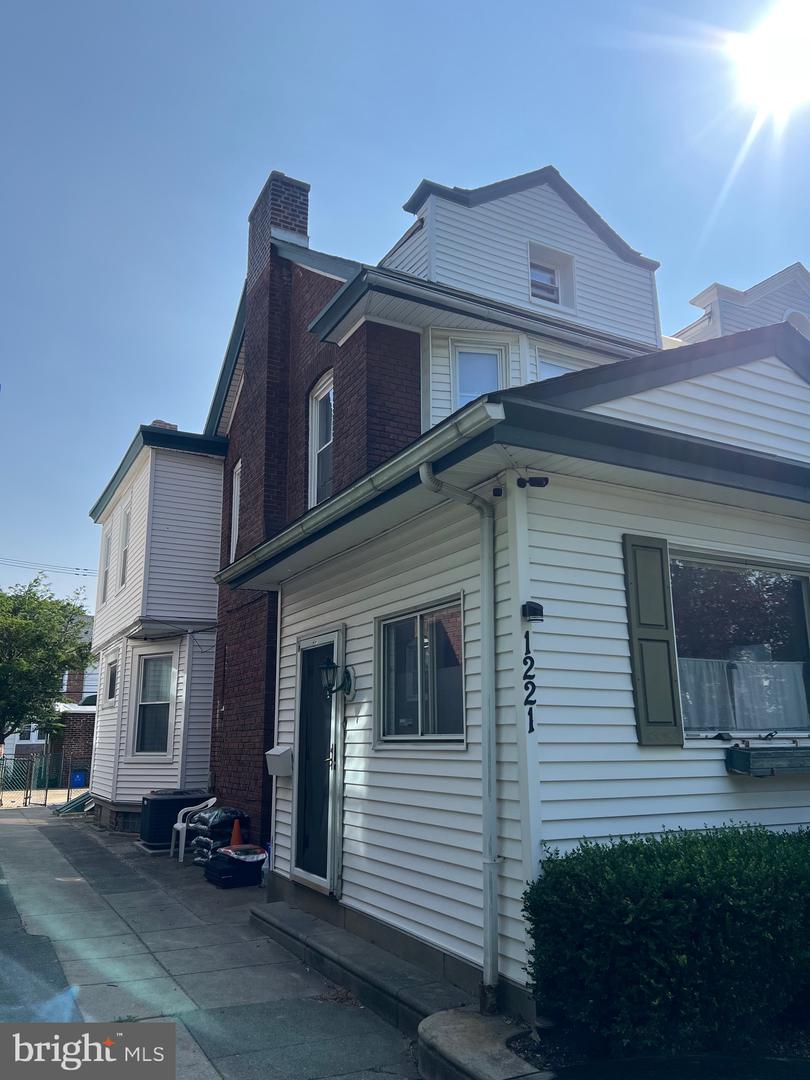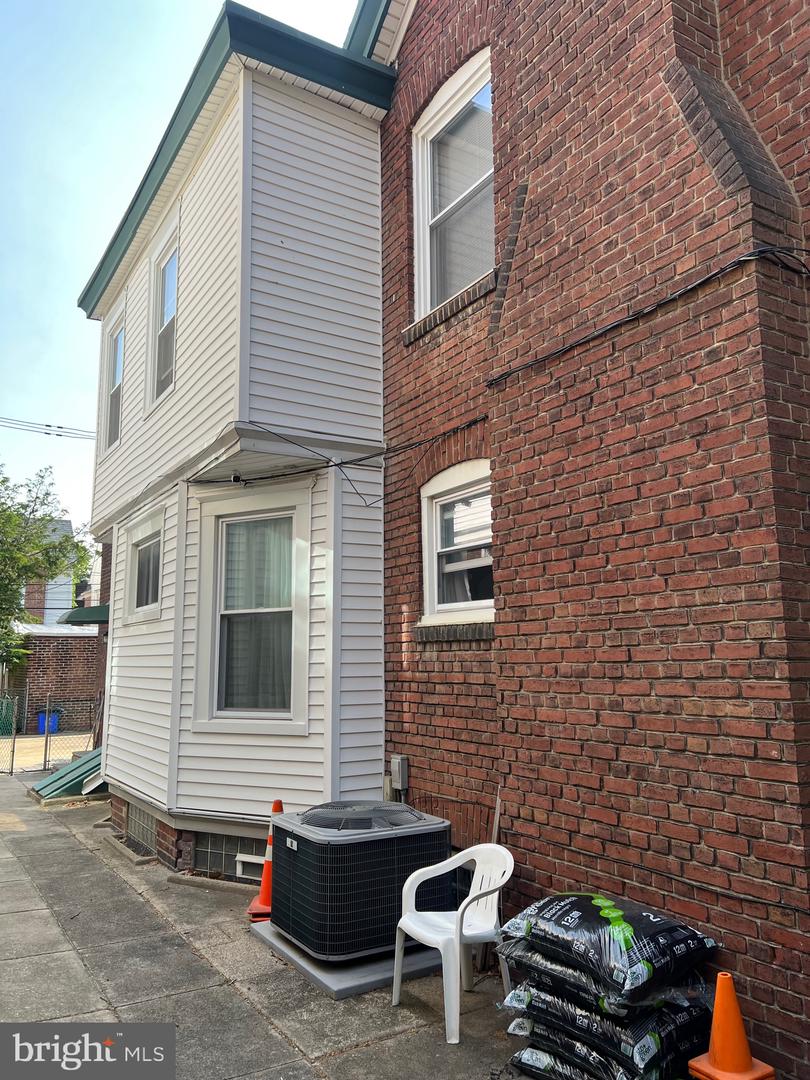


1221 Wakeling St, Philadelphia, PA 19124
$299,000
4
Beds
2
Baths
2,080
Sq Ft
Single Family
Coming Soon
Listed by
Marchail Macon
Weichert, Realtors - Cornerstone
Last updated:
June 28, 2025, 01:34 PM
MLS#
PAPH2510354
Source:
BRIGHTMLS
About This Home
Home Facts
Single Family
2 Baths
4 Bedrooms
Built in 1945
Price Summary
299,000
$143 per Sq. Ft.
MLS #:
PAPH2510354
Last Updated:
June 28, 2025, 01:34 PM
Added:
2 day(s) ago
Rooms & Interior
Bedrooms
Total Bedrooms:
4
Bathrooms
Total Bathrooms:
2
Full Bathrooms:
1
Interior
Living Area:
2,080 Sq. Ft.
Structure
Structure
Architectural Style:
Side-by-Side, Straight Thru
Building Area:
2,080 Sq. Ft.
Year Built:
1945
Lot
Lot Size (Sq. Ft):
2,613
Finances & Disclosures
Price:
$299,000
Price per Sq. Ft:
$143 per Sq. Ft.
Contact an Agent
Yes, I would like more information from Coldwell Banker. Please use and/or share my information with a Coldwell Banker agent to contact me about my real estate needs.
By clicking Contact I agree a Coldwell Banker Agent may contact me by phone or text message including by automated means and prerecorded messages about real estate services, and that I can access real estate services without providing my phone number. I acknowledge that I have read and agree to the Terms of Use and Privacy Notice.
Contact an Agent
Yes, I would like more information from Coldwell Banker. Please use and/or share my information with a Coldwell Banker agent to contact me about my real estate needs.
By clicking Contact I agree a Coldwell Banker Agent may contact me by phone or text message including by automated means and prerecorded messages about real estate services, and that I can access real estate services without providing my phone number. I acknowledge that I have read and agree to the Terms of Use and Privacy Notice.