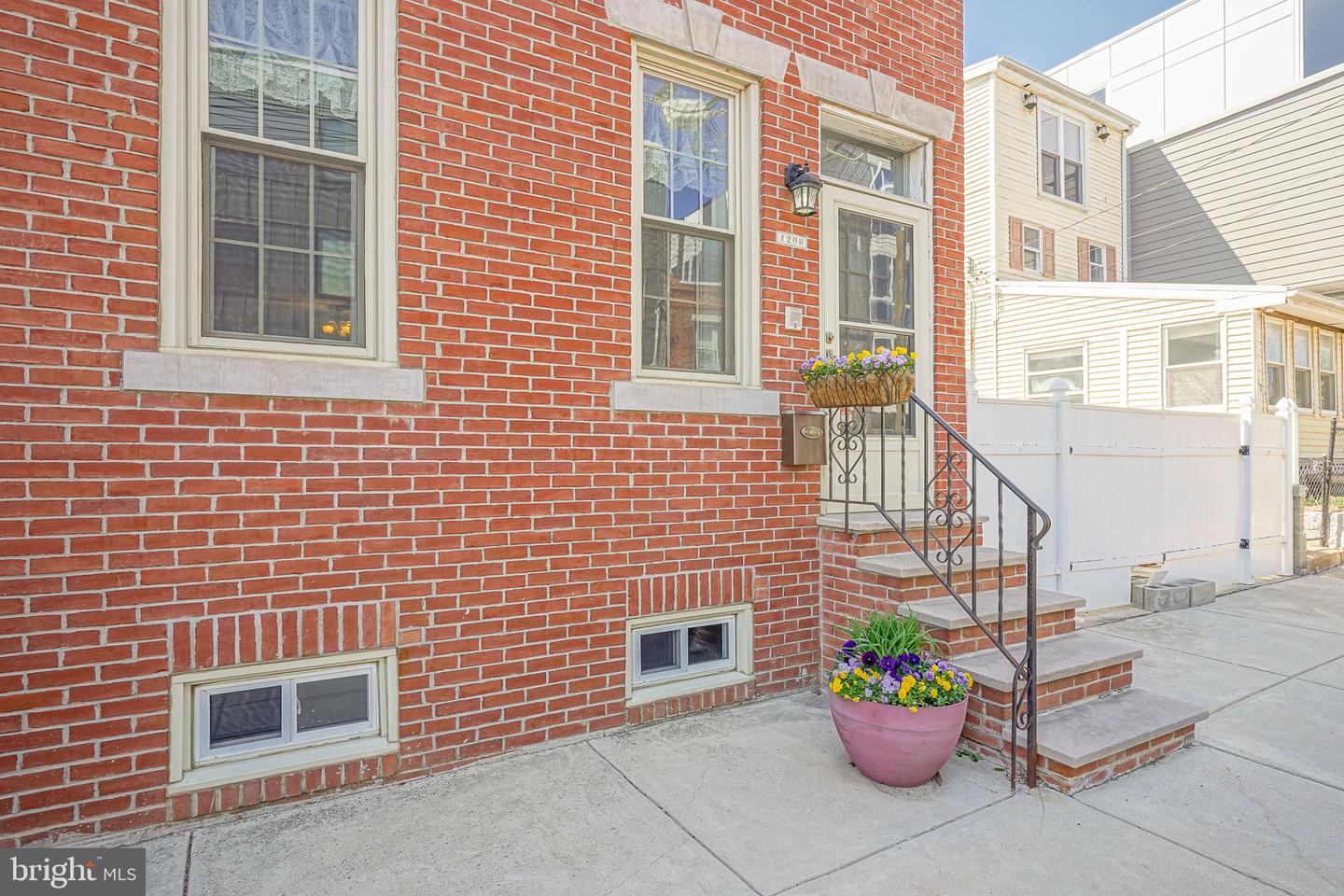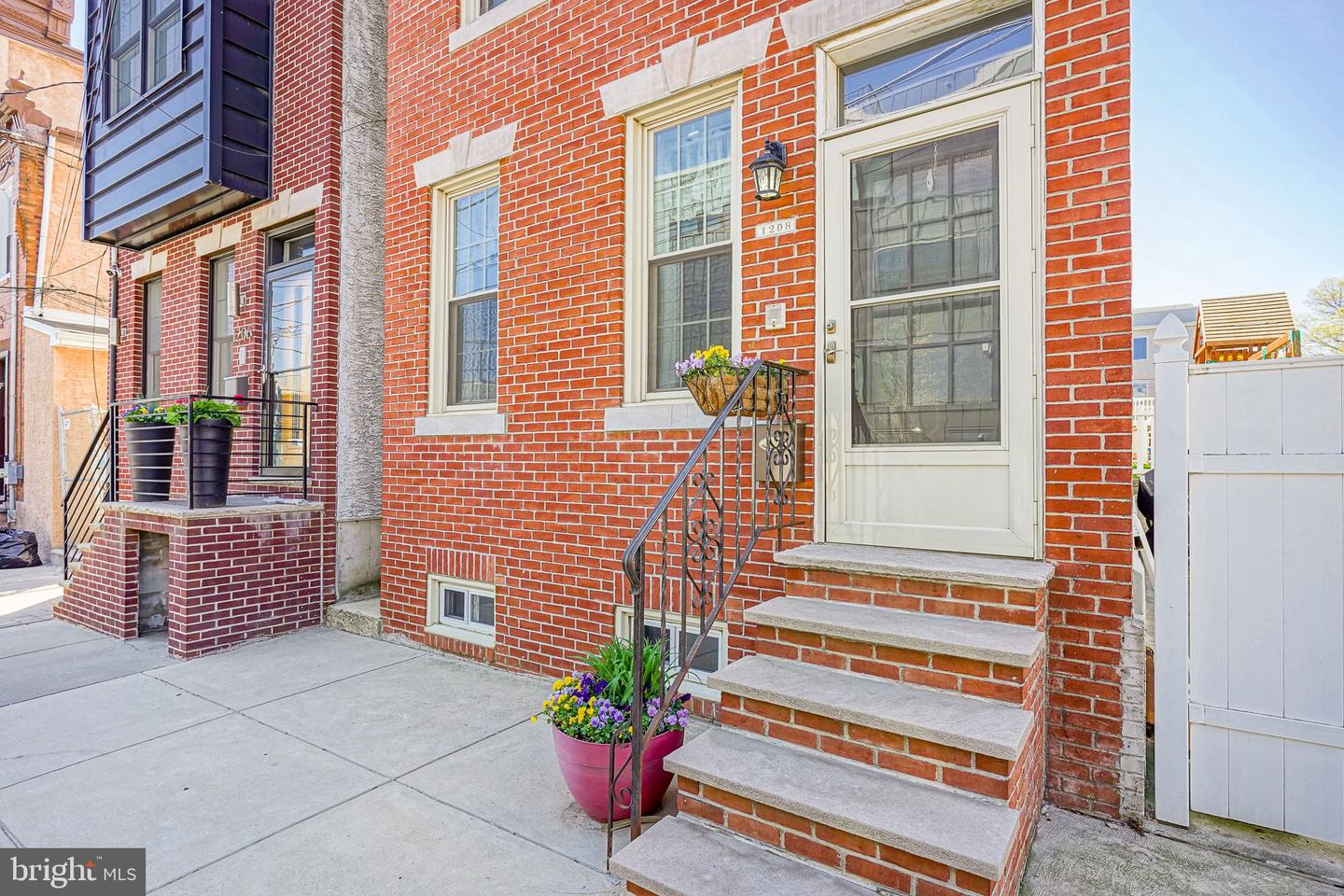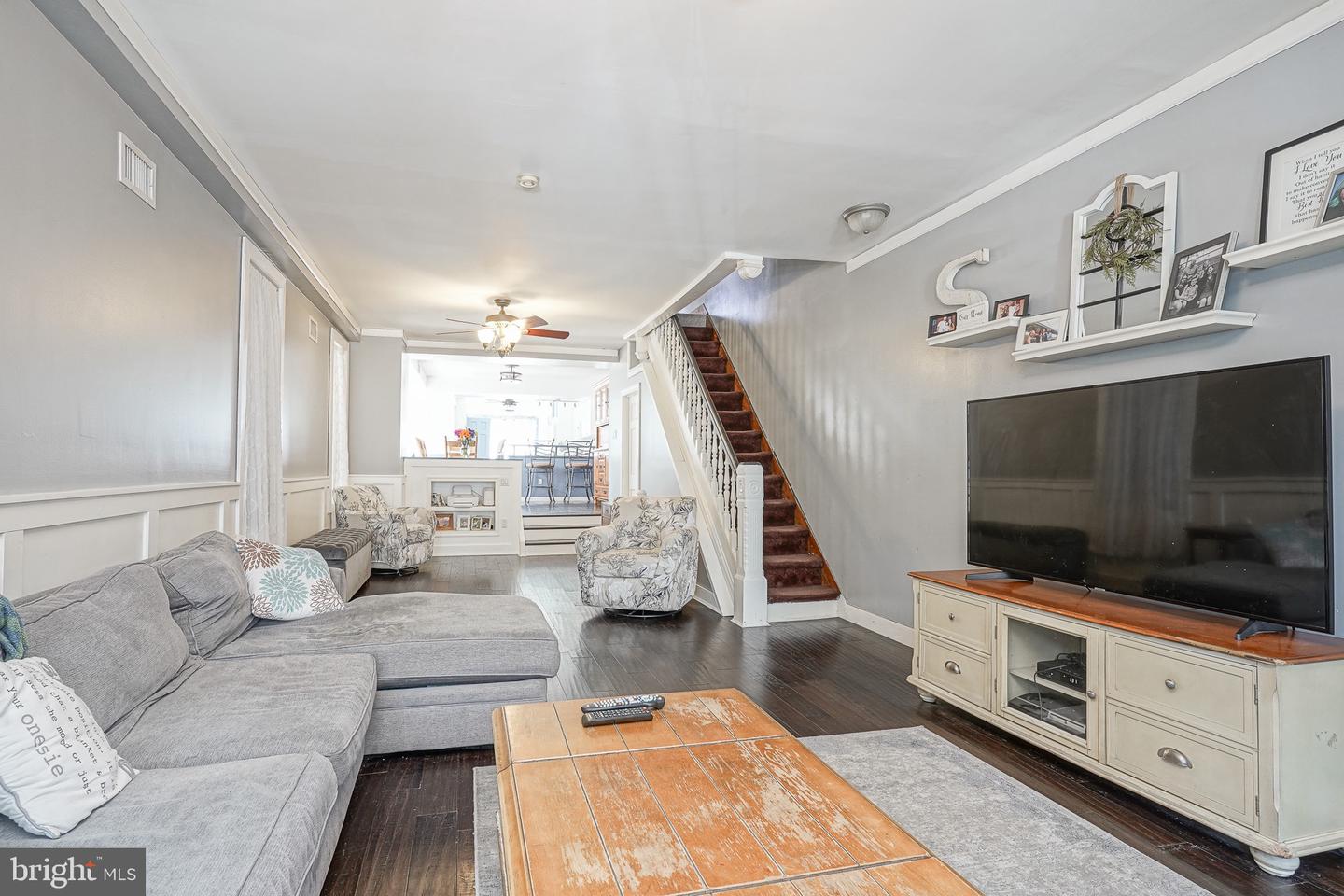


1208 E Fletcher St, Philadelphia, PA 19125
$449,900
3
Beds
2
Baths
2,094
Sq Ft
Single Family
Pending
Listed by
Abe Thomson
RE/MAX Ready
Last updated:
May 6, 2025, 07:37 AM
MLS#
PAPH2470676
Source:
BRIGHTMLS
About This Home
Home Facts
Single Family
2 Baths
3 Bedrooms
Built in 1925
Price Summary
449,900
$214 per Sq. Ft.
MLS #:
PAPH2470676
Last Updated:
May 6, 2025, 07:37 AM
Added:
11 day(s) ago
Rooms & Interior
Bedrooms
Total Bedrooms:
3
Bathrooms
Total Bathrooms:
2
Full Bathrooms:
1
Interior
Living Area:
2,094 Sq. Ft.
Structure
Structure
Architectural Style:
Contemporary
Building Area:
2,094 Sq. Ft.
Year Built:
1925
Lot
Lot Size (Sq. Ft):
1,742
Finances & Disclosures
Price:
$449,900
Price per Sq. Ft:
$214 per Sq. Ft.
Contact an Agent
Yes, I would like more information from Coldwell Banker. Please use and/or share my information with a Coldwell Banker agent to contact me about my real estate needs.
By clicking Contact I agree a Coldwell Banker Agent may contact me by phone or text message including by automated means and prerecorded messages about real estate services, and that I can access real estate services without providing my phone number. I acknowledge that I have read and agree to the Terms of Use and Privacy Notice.
Contact an Agent
Yes, I would like more information from Coldwell Banker. Please use and/or share my information with a Coldwell Banker agent to contact me about my real estate needs.
By clicking Contact I agree a Coldwell Banker Agent may contact me by phone or text message including by automated means and prerecorded messages about real estate services, and that I can access real estate services without providing my phone number. I acknowledge that I have read and agree to the Terms of Use and Privacy Notice.