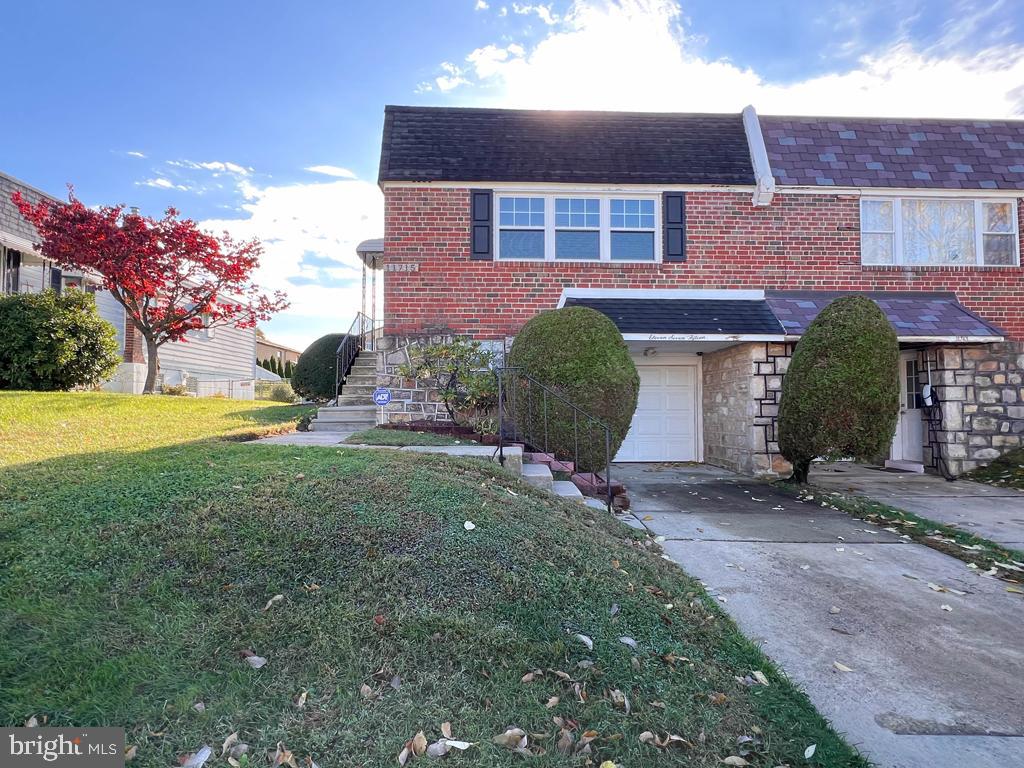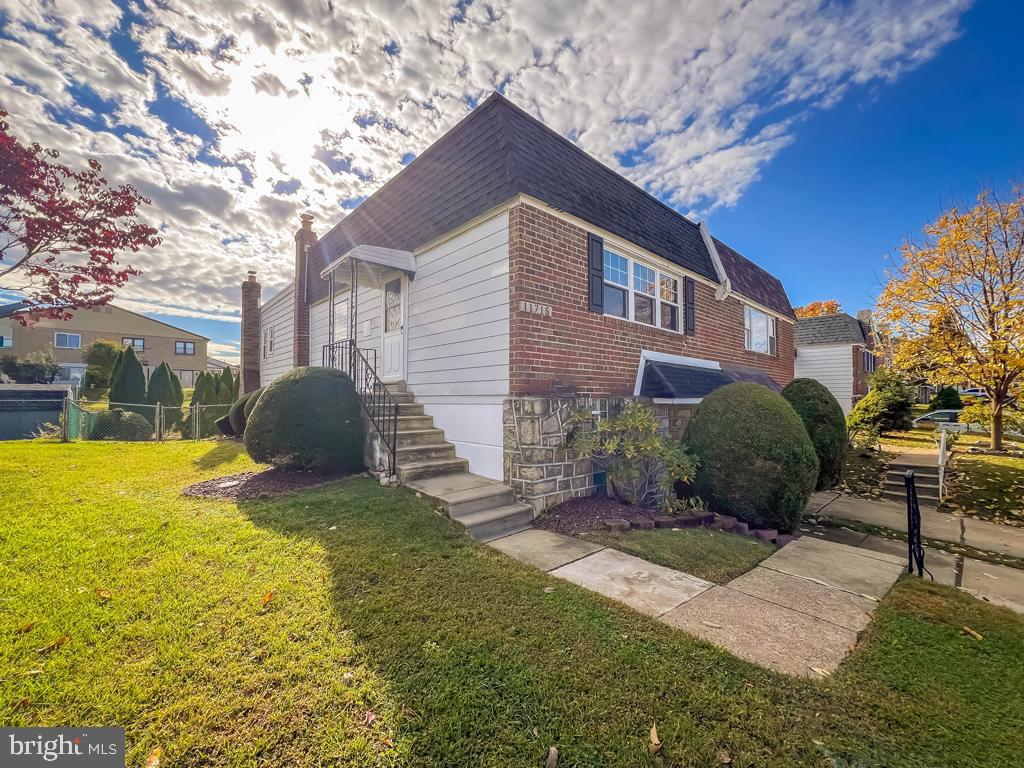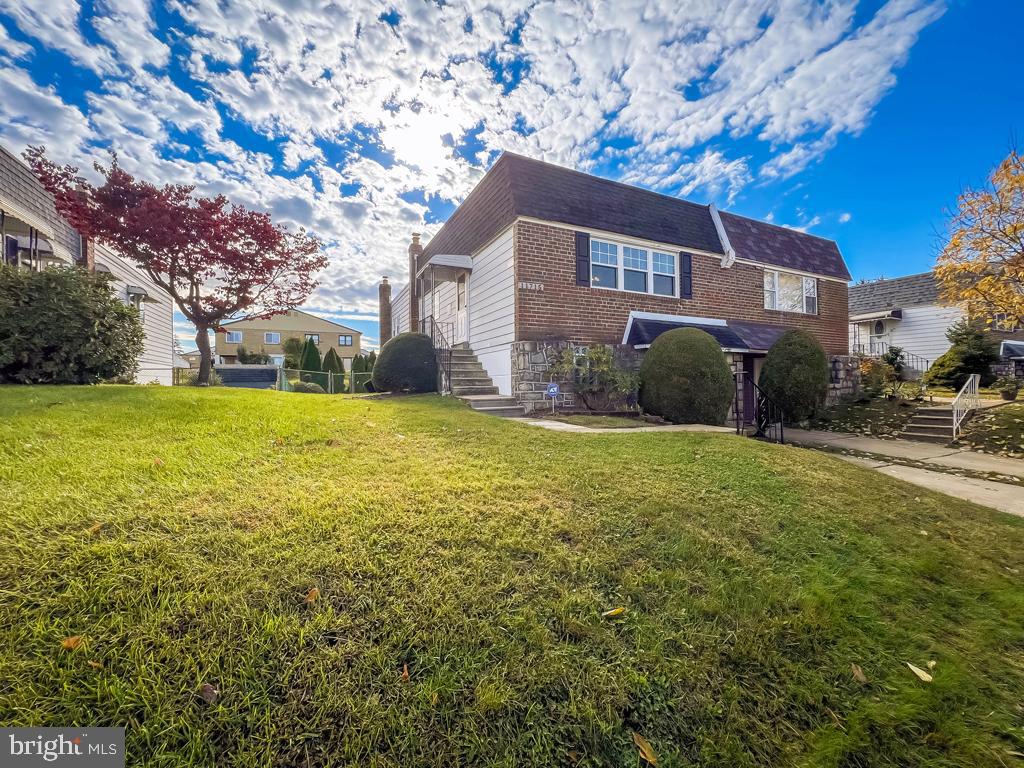


11715 Jeanes St, Philadelphia, PA 19116
$374,900
2
Beds
3
Baths
1,872
Sq Ft
Single Family
Pending
Listed by
Julia Costello
RE/MAX 2000
Last updated:
November 8, 2025, 08:26 AM
MLS#
PAPH2549226
Source:
BRIGHTMLS
About This Home
Home Facts
Single Family
3 Baths
2 Bedrooms
Built in 1968
Price Summary
374,900
$200 per Sq. Ft.
MLS #:
PAPH2549226
Last Updated:
November 8, 2025, 08:26 AM
Added:
17 day(s) ago
Rooms & Interior
Bedrooms
Total Bedrooms:
2
Bathrooms
Total Bathrooms:
3
Full Bathrooms:
2
Interior
Living Area:
1,872 Sq. Ft.
Structure
Structure
Architectural Style:
Ranch/Rambler
Building Area:
1,872 Sq. Ft.
Year Built:
1968
Lot
Lot Size (Sq. Ft):
3,920
Finances & Disclosures
Price:
$374,900
Price per Sq. Ft:
$200 per Sq. Ft.
Contact an Agent
Yes, I would like more information from Coldwell Banker. Please use and/or share my information with a Coldwell Banker agent to contact me about my real estate needs.
By clicking Contact I agree a Coldwell Banker Agent may contact me by phone or text message including by automated means and prerecorded messages about real estate services, and that I can access real estate services without providing my phone number. I acknowledge that I have read and agree to the Terms of Use and Privacy Notice.
Contact an Agent
Yes, I would like more information from Coldwell Banker. Please use and/or share my information with a Coldwell Banker agent to contact me about my real estate needs.
By clicking Contact I agree a Coldwell Banker Agent may contact me by phone or text message including by automated means and prerecorded messages about real estate services, and that I can access real estate services without providing my phone number. I acknowledge that I have read and agree to the Terms of Use and Privacy Notice.