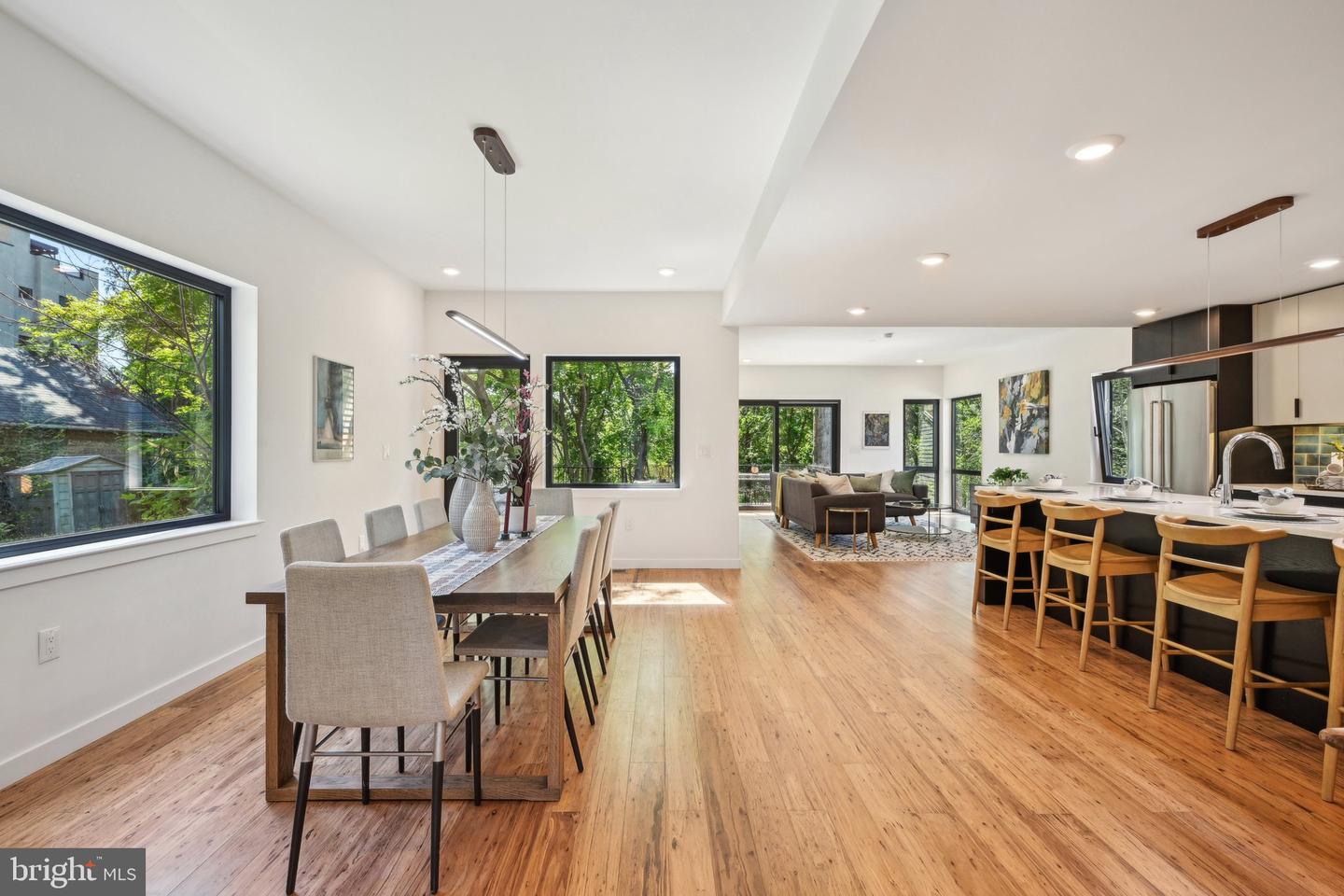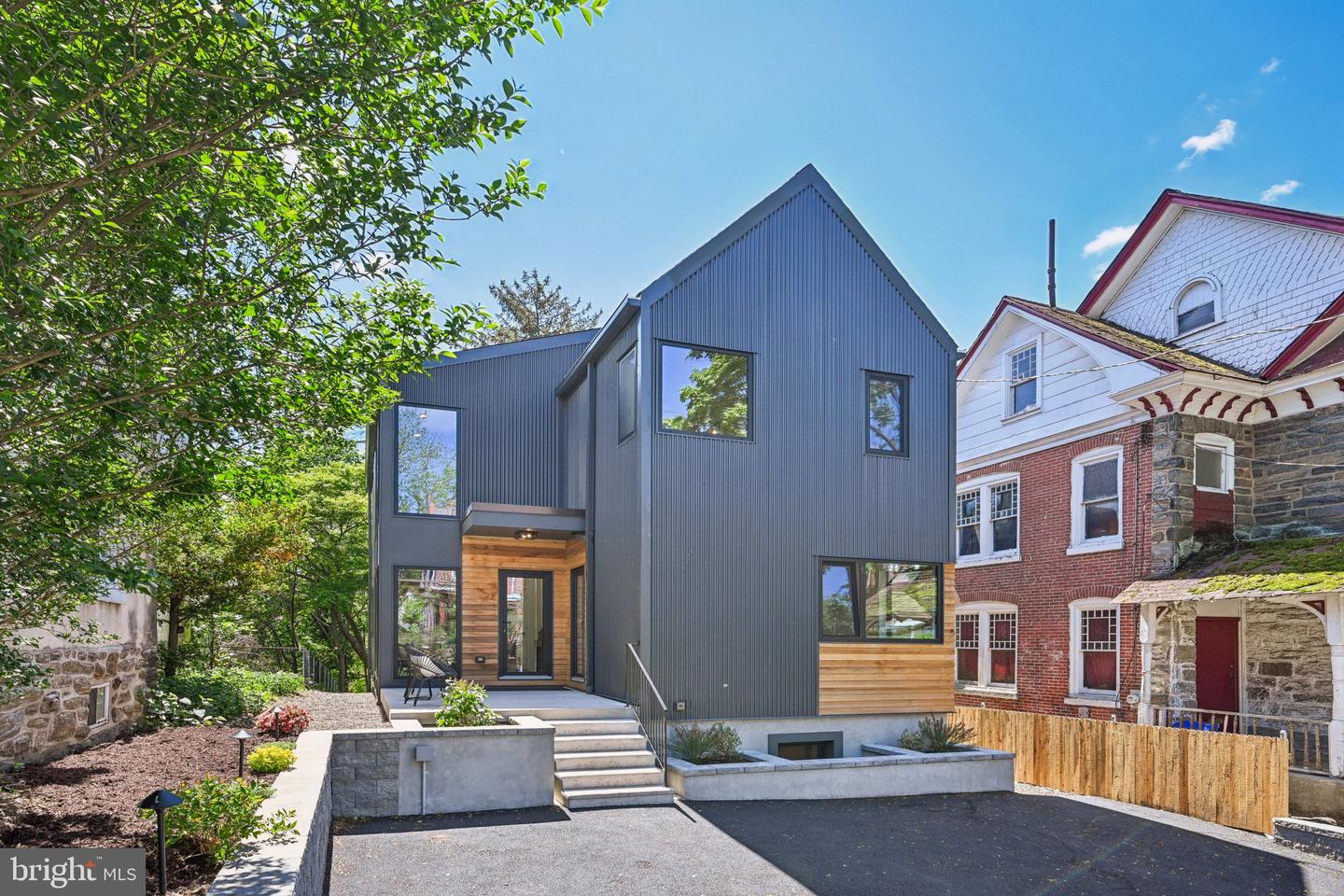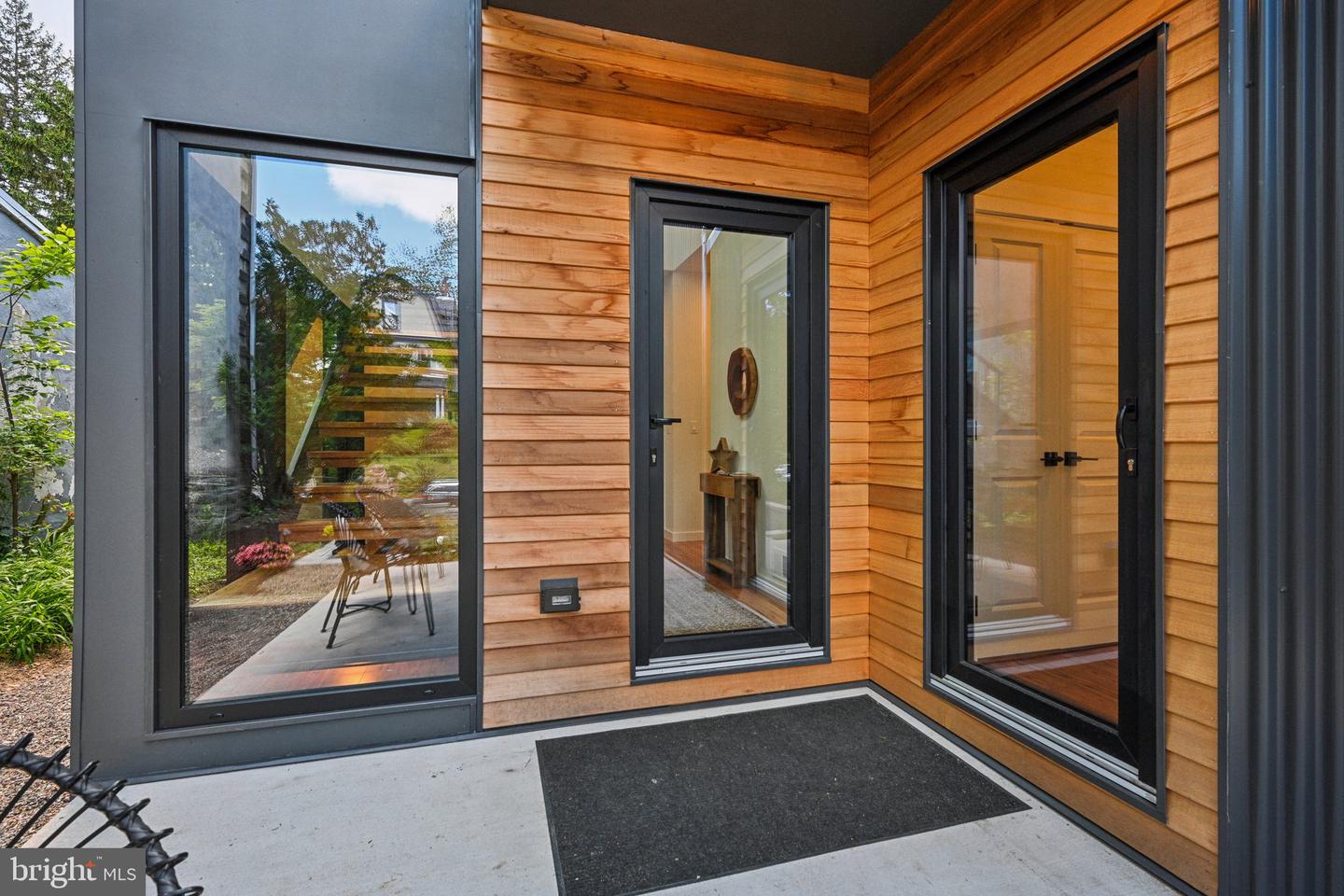Set 40’ back from West Mt Pleasant Avenue and offering both stellar serenity and privacy, this 6-bedroom (or 5 bedroom plus office); 4.5 bath home features a huge family/great room; substantial, huge outdoor space (including decks overlooking the tree canopy and spectacular 3,000 sq/ft rear yard ); 2-car parking; huge windows for immense light; ideal layout; and a stunning, understated clean modern design.✅ This ground-up new construction is designed by the renowned C2 Architecture and developed by award-winning Bancroft Green (both local). With the Philadelphia 10-year TAX ABATEMENT, this new construction is anything but cookie-cutter. Rather it offers the tasteful high-end finishes that you would expect to see in such a brilliantly designed custom home. Spectacular, custom, light-filled spaces throughout, including high ceilings; hard eucalyptus floors; huge European windows of the highest quality (with superb energy efficiency and sound attenuation); cathedral ceilings; and exquisite, contemporary finishes. Multiple-zone ultra-efficient HVAC is complemented by the tight envelope and elevated R-factor (insulation) for premier energy efficiency. ✅ Ample outdoor space, including a walk-out wrap-around deck off the open kitchen, dining, and living area for perfectly extended indoor-outdoor living and divine entertaining. This deck and the entire rear of the home overlook the substantially oversized grassy, wooded lot that is fully removed from the city around. Hear the birds chirping and not much else. This area is one of the larger, natural outdoor spaces you will find in the city. A balcony off the primary suite also overlooks this natural lot. In the front, there is a small yard, some landscaping, and a nice patio space. The home is also set back from the street with the driveway, which offers side-by-side parking plus an easy turnaround. The front setback provides ample privacy and buffer from the street, while the heart of the home is geared towards the rear. ✅ This home offers flexible space for various needs. For example, the first floor has its own suite, with available connection to the first-floor main living space plus a separate exterior entrance—perfect for intergenerational families, a professional office, a main level primary suite, or a den/office/guest room combo. There is a spectacular 2nd floor primary suite, another full suite in the walk-out lower level (plus the family and great room), and three other bedrooms. ✅ As you look through this home with its huge European tilt-n-turn (plus casement functionality) OKNOPLAST® windows, you will not believe you are in the city. This lot offers a green and woodsy feel. Other features include the custom steel and wood stairs with floor to ceiling windows. High ceilings throughout, including pitched, 20-foot ceilings; a 2-story atrium; butler pantry; Eucalyptus floors throughout; excellent storage throughout; custom cabinetry from Studio Cidra (American modern furniture handmade in Philadelphia); and quartz countertops throughout kitchen and all baths, KitchenAid high end appliances (including wine fridge and induction cooktop), and 2-zone high efficiency Bosch heat pumps. The feel, layout, light, spaces, and finishes of this home are exquisite. ✅ Enjoy the most convenient West Mt Airy location--easily walkable to many restaurants, cafes, retail, parks, shopping, library, and more. 5-minute drive to the Wissahickon Valley and miles of wooded trails. Weavers Way Coop and Mt Airy Village. 5-minute walk to the SEPTA regional rail. And, of course, a quick ride to Chestnut Hill, Center City, Manayunk, and the Main Line. Live in one of Philly's most desirable and historic neighborhoods. Houston School Catchment (easy walk). 10-year Tax Abatement. ✅ Henry H Houston School Catchment.


