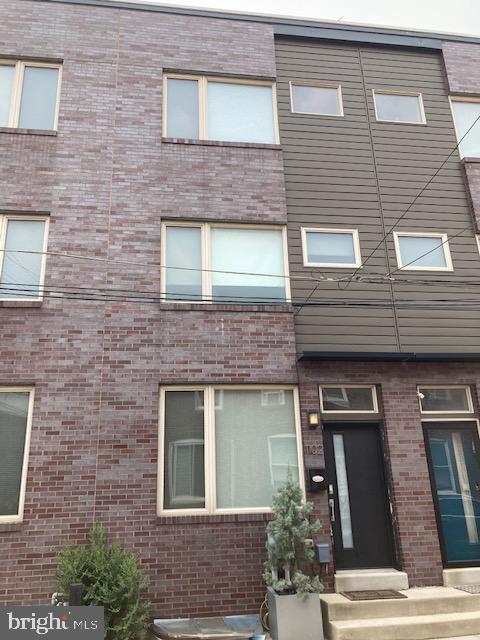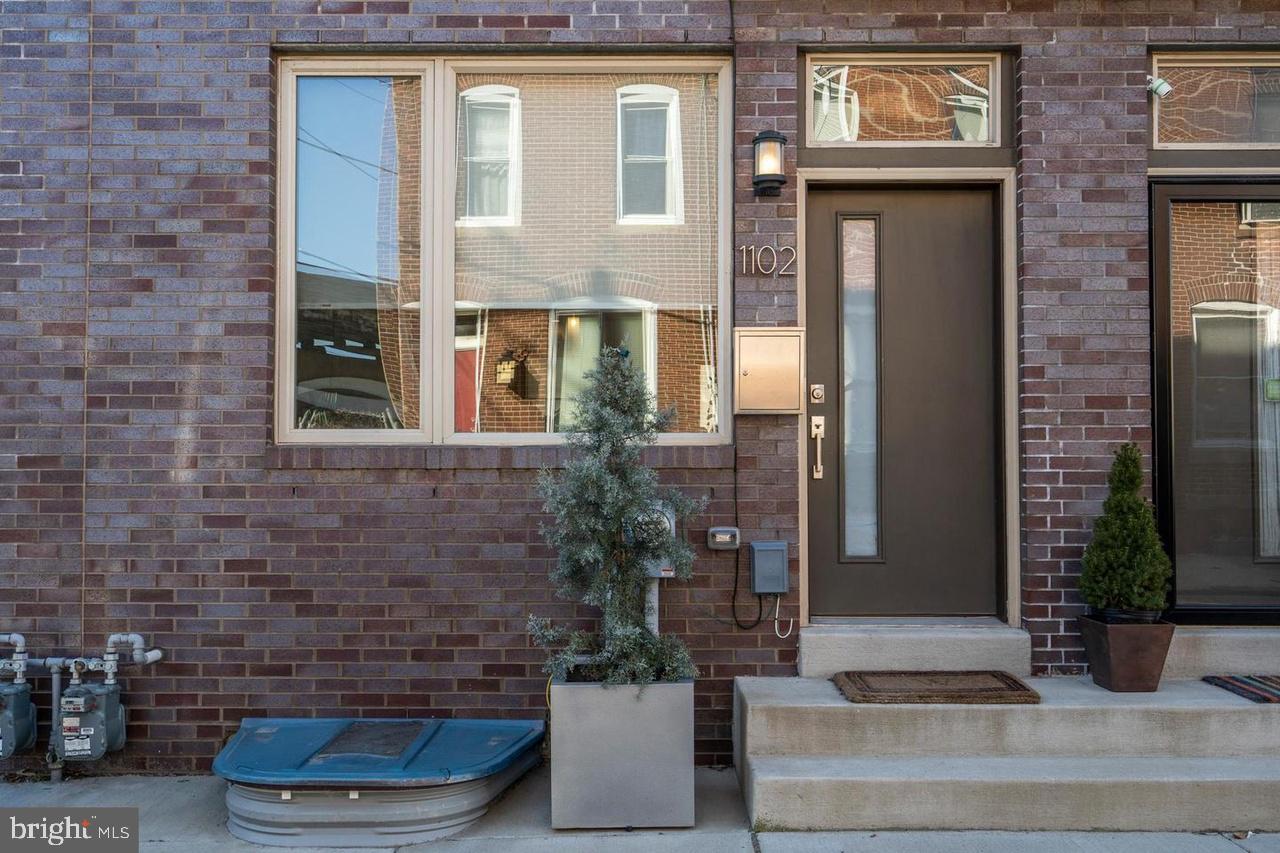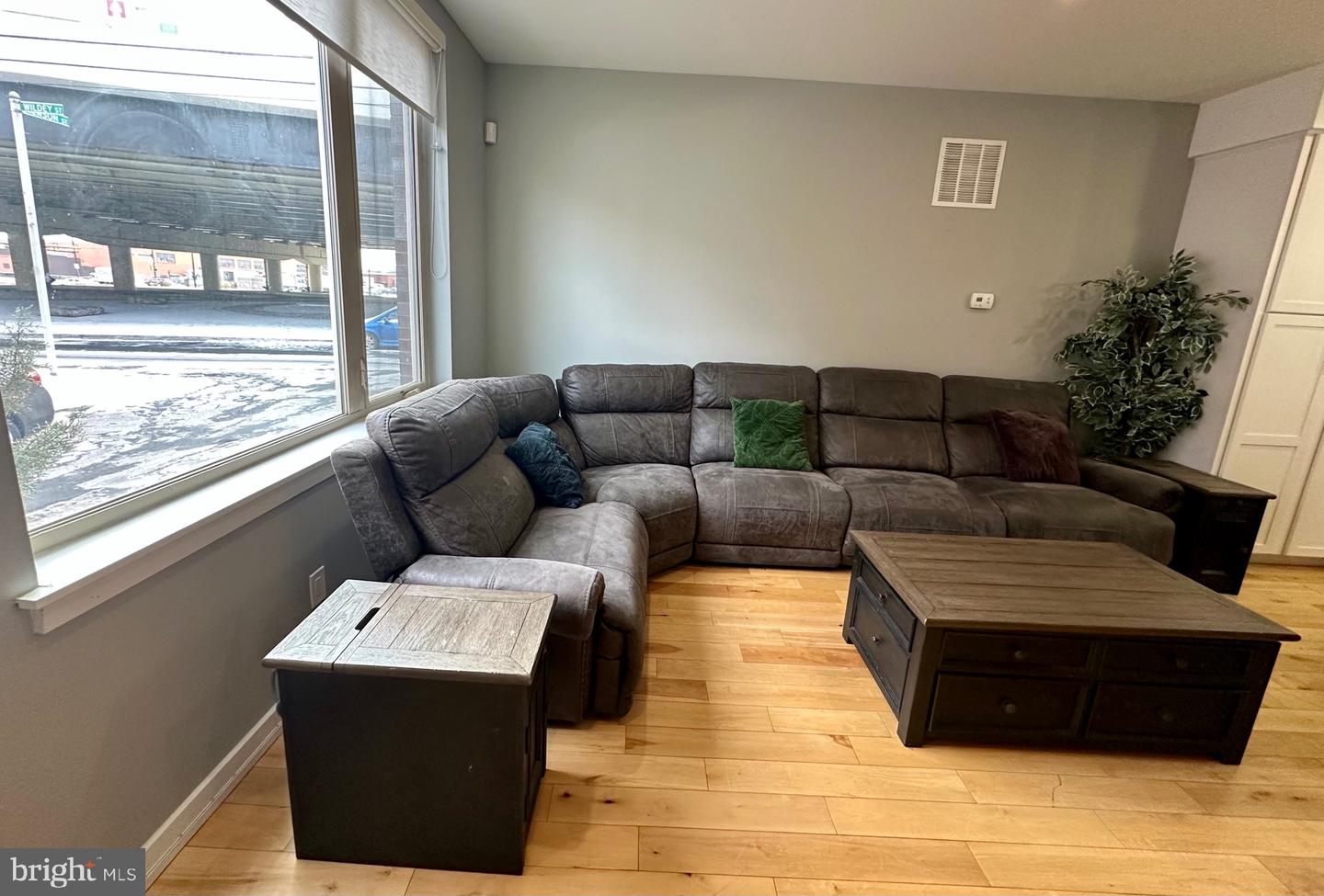


1102 E Hewson St, Philadelphia, PA 19125
$589,000
4
Beds
3
Baths
2,300
Sq Ft
Townhouse
Active
About This Home
Home Facts
Townhouse
3 Baths
4 Bedrooms
Built in 2015
Price Summary
589,000
$256 per Sq. Ft.
MLS #:
PAPH2432308
Last Updated:
May 2, 2025, 02:12 PM
Added:
3 month(s) ago
Rooms & Interior
Bedrooms
Total Bedrooms:
4
Bathrooms
Total Bathrooms:
3
Full Bathrooms:
3
Interior
Living Area:
2,300 Sq. Ft.
Structure
Structure
Architectural Style:
Contemporary
Building Area:
2,300 Sq. Ft.
Year Built:
2015
Lot
Lot Size (Sq. Ft):
871
Finances & Disclosures
Price:
$589,000
Price per Sq. Ft:
$256 per Sq. Ft.
Contact an Agent
Yes, I would like more information from Coldwell Banker. Please use and/or share my information with a Coldwell Banker agent to contact me about my real estate needs.
By clicking Contact I agree a Coldwell Banker Agent may contact me by phone or text message including by automated means and prerecorded messages about real estate services, and that I can access real estate services without providing my phone number. I acknowledge that I have read and agree to the Terms of Use and Privacy Notice.
Contact an Agent
Yes, I would like more information from Coldwell Banker. Please use and/or share my information with a Coldwell Banker agent to contact me about my real estate needs.
By clicking Contact I agree a Coldwell Banker Agent may contact me by phone or text message including by automated means and prerecorded messages about real estate services, and that I can access real estate services without providing my phone number. I acknowledge that I have read and agree to the Terms of Use and Privacy Notice.