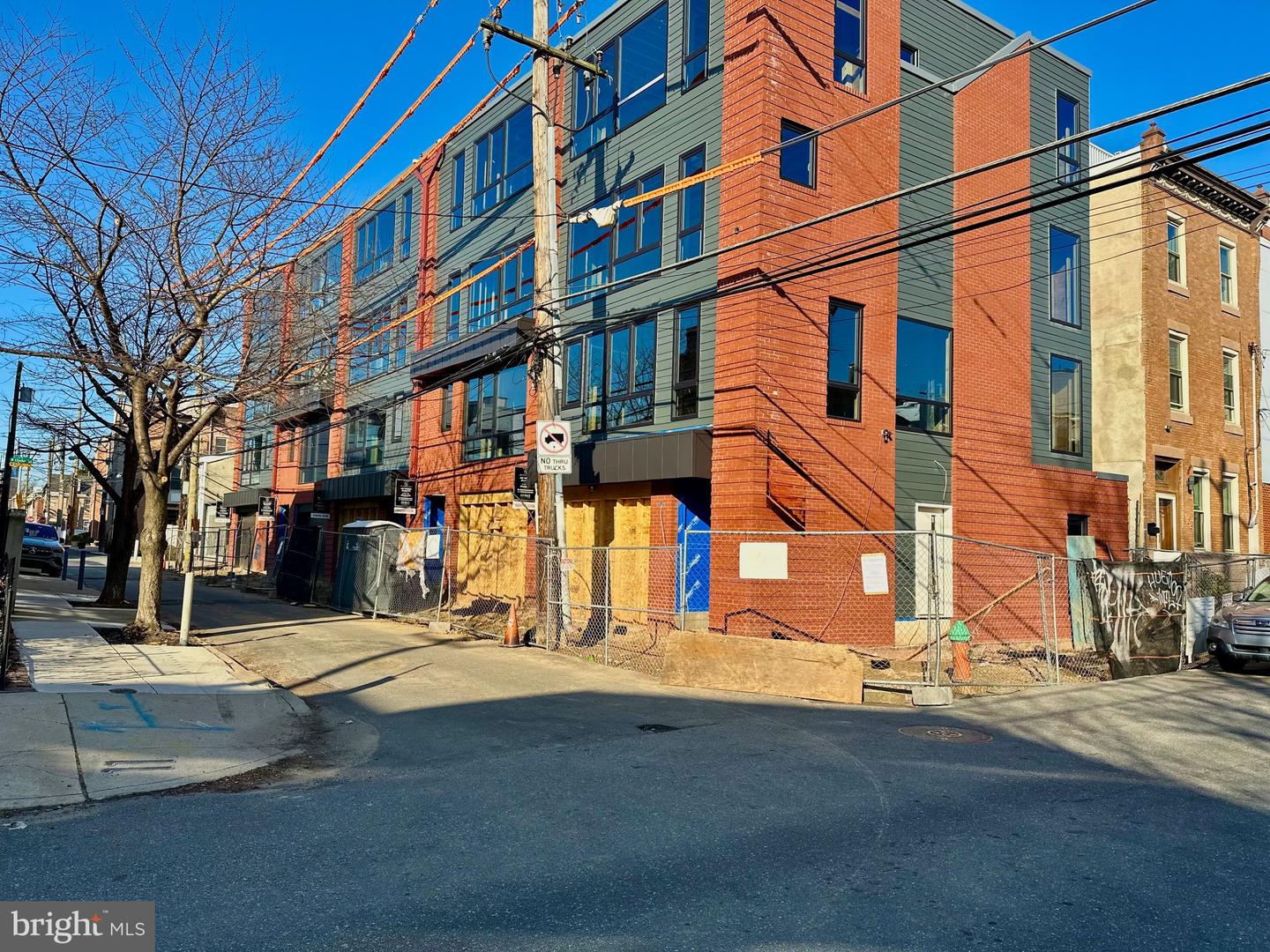**LOT 5 is also PENDING prior to completion ** Only 3 UNITS LEFT ** Ask for cinematic VIDEO TOUR and information on plans & finishes ** Professional Pictures will be added in near future ** Introducing 5 extravagant new construction homes, located on a quaint street , right in the heart of Fishtown. These homes are available in 3 DISTINCT SIZES (prices vary). Enticing 10 YEAR TAX ABATEMENT is included. Featuring 1 CAR GARAGE with the option to convert into a 2 CAR GARAGE (Contact us for details. Price may vary). Schedule a showing while you still have the ability to customize. Savor the wealth of restaurants, bars, cafes, lounges, shops, gyms and the entertainment of Frankford Avenue. Take a quick walk over to the waterfront for parks and entertainment. Quick walk to enjoy even more restaurants and entertainment in Northern Liberties and Old Kensington. For transportation: In close proximity to Highway 95, Ben Franklin Bridge, Betsy Ross Bridge, Philadelphia International Airport and the Market-Frankford Blue Line (to Old City, Center City, 30th Street Station, University City, West Philly and Northeast Philly). Upon entering the ground floor, you’re welcomed by a thoughtfully designed space featuring an organized storage system, garage access, a spacious bedroom, and a breezeway at the rear. The rear bedroom offers guests the comfort of a private suite, complete with an en-suite bathroom. The basement provides additional valuable storage.The second floor showcases an open floor plan tailored for entertaining and relaxation. This level boasts a bright living room, a chef-inspired kitchen, and a dining area seamlessly integrated for convenience and style. Natural light floods every floor through oversized windows, creating an airy and inviting ambiance. The kitchen is a showstopper, equipped with quartz countertops, premium GE Café appliances, sleek cabinetry, and a stunning waterfall island. Sliding glass doors extend the living space to a private rear deck, perfect for indoor-outdoor entertaining, grilling, and al fresco dining right off the kitchen.The third floor features multiple hallway closets, a convenient laundry room, and two well-appointed bedrooms, each with custom-organized closets and en-suite bathrooms. These bathrooms are luxuriously finished with elegant tilework, modern vanities, soaking tubs, and walk-in showers. The laundry room accommodates a full-size washer and dryer, a utility sink, and additional storage.On the fourth floor, your grand suite awaits. This level includes a versatile den, ideal for use as an office, nursery, gym, or storage, with the option to add a wet bar conveniently located near the roof deck entrance. The primary bedroom offers a spacious walk-in closet, an additional large closet, and a plush en-suite bathroom. The bathroom is a spa-like retreat, featuring exquisite wall-to-wall tilework, dual vanities, a glass-enclosed shower, a soaking tub, and a private water closet. Cap off your experience by entertaining on the expansive roof deck, complete with breathtaking, unobstructed views of the Center City skyline from every angle—a true showstopper for any occasion. Buyers are responsible for verifying taxes and square footage.
