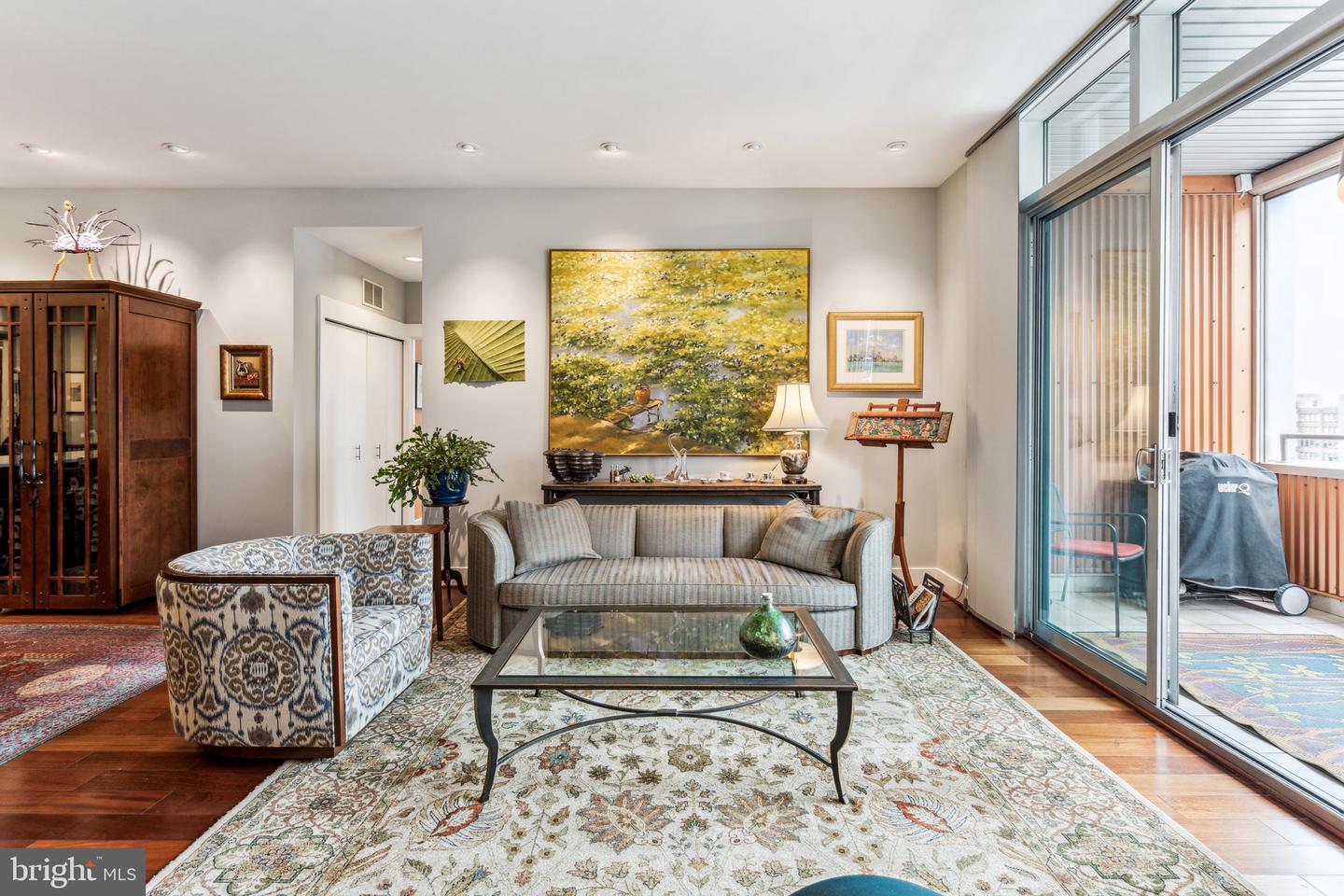Welcome to 1101 Locust Street unit 8F in the Western Union Building. This large South West corner home offers one of the most desirable floorplans and layouts in the building. With over 2,200+ square feet of well appointed and beautifully designed living space featuring 3 Bedrooms, 3 Full Bathrooms, plus Den, 2 Garage Spaces, 2 incredible Balconies and an amazing 9x12 ft Storage Room, located just a few steps from the unit, you won't find anything better for easy city living. Enjoy 24 hour doorperson/concierge service, on-site private fitness center all in a centrally located Washington Square West location. Natural light and spectacular sunset views abound with an incredible glass to square foot ratio with southern and western exposures throughout. Enter the home into the foyer with large coat closet situated next to the convenient open Den that offers great flexible space for a study, office or flex space. Just beyond is the open floor plan Kitchen, Dining and Living room spaces showcasing gorgeous hardwood floors, high ceilings, designer lighting package and recessed lights. Chefs kitchen offers stone counter tops, top end appliances, plenty of cabinet and prep space with an island for casual dining and a walk-in pantry that houses everything you need for day to day cooking or large party entertaining. The Dining room area can easily seat 8+ for dinner and the enormous living room allows access to the west facing balcony with floor to ceiling glass doors and a front row seat to amazing sunset views. This well designed split floorplan has the large primary suite privately placed to one side and the other 2 bedrooms and bathrooms on the other side of the unit, bookending the main living spaces. Primary BR has a dual sink ensuite bathroom w/ beautiful stone tile work and shower, deep walk-in custom closet and an Italian custom designed wall length closet system, as well as, the 2nd west facing balcony. The south side of the condo offers the 2nd bedroom w/southern views and large closet. There is a Laundry Center and large hall storage closet as well as full bathroom situated between the 2nd and 3rd BR's. The third BR is very generous in size and offers unobstructed southwest corner views and an ensuite marble bathroom with radiant heated flooring. All closets feature custom built-ins by Closet by Design making storage even easier and more organized. The owners have made extensive upgrades and improvements throughout and a list along with a detailed floor plan is available upon request. With a walk score of 100 this location enjoys convenient and easy access to the city's best restaurants, shopping and park spaces. For additional information or to schedule a private tour please reach out today.
