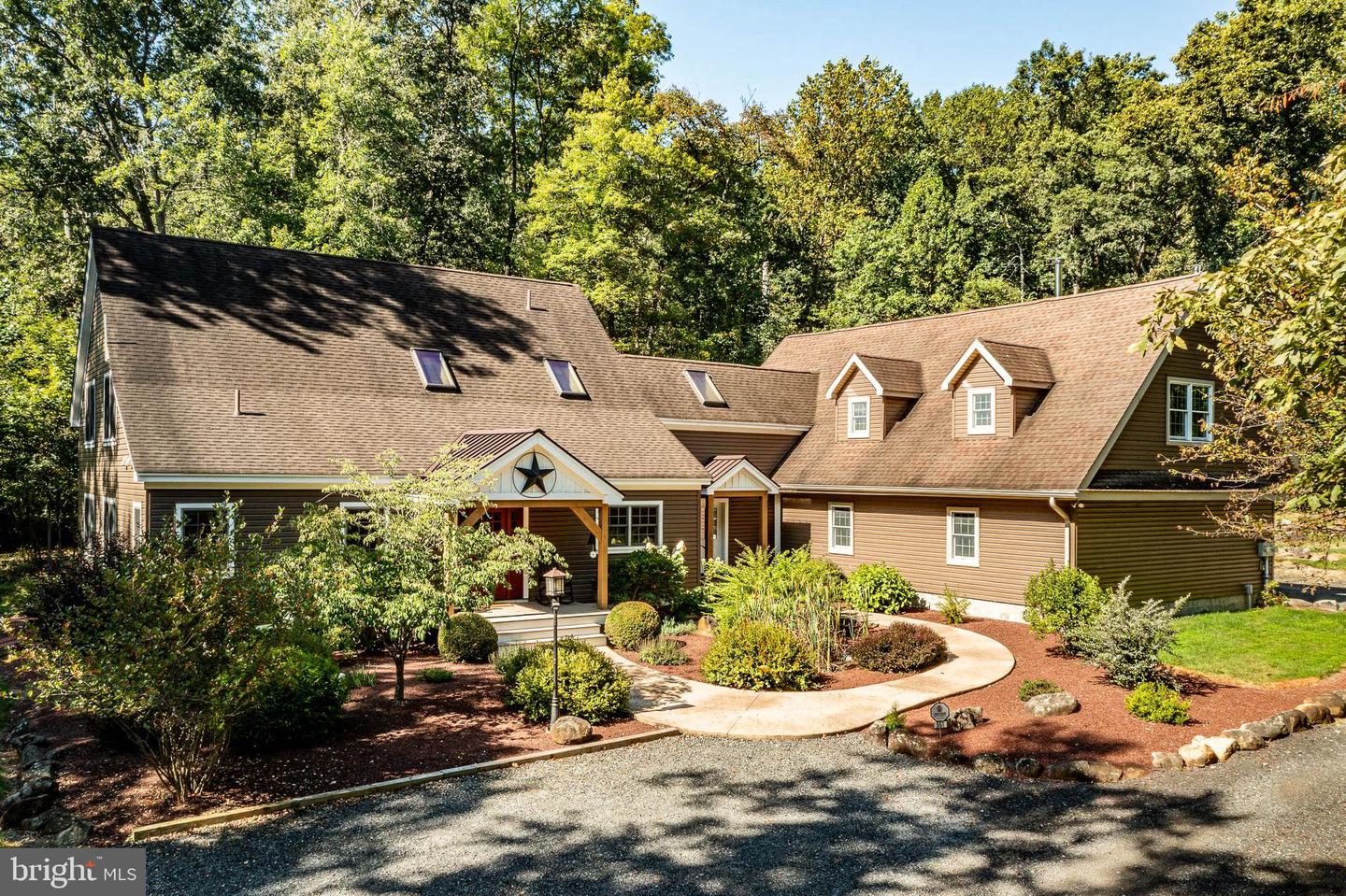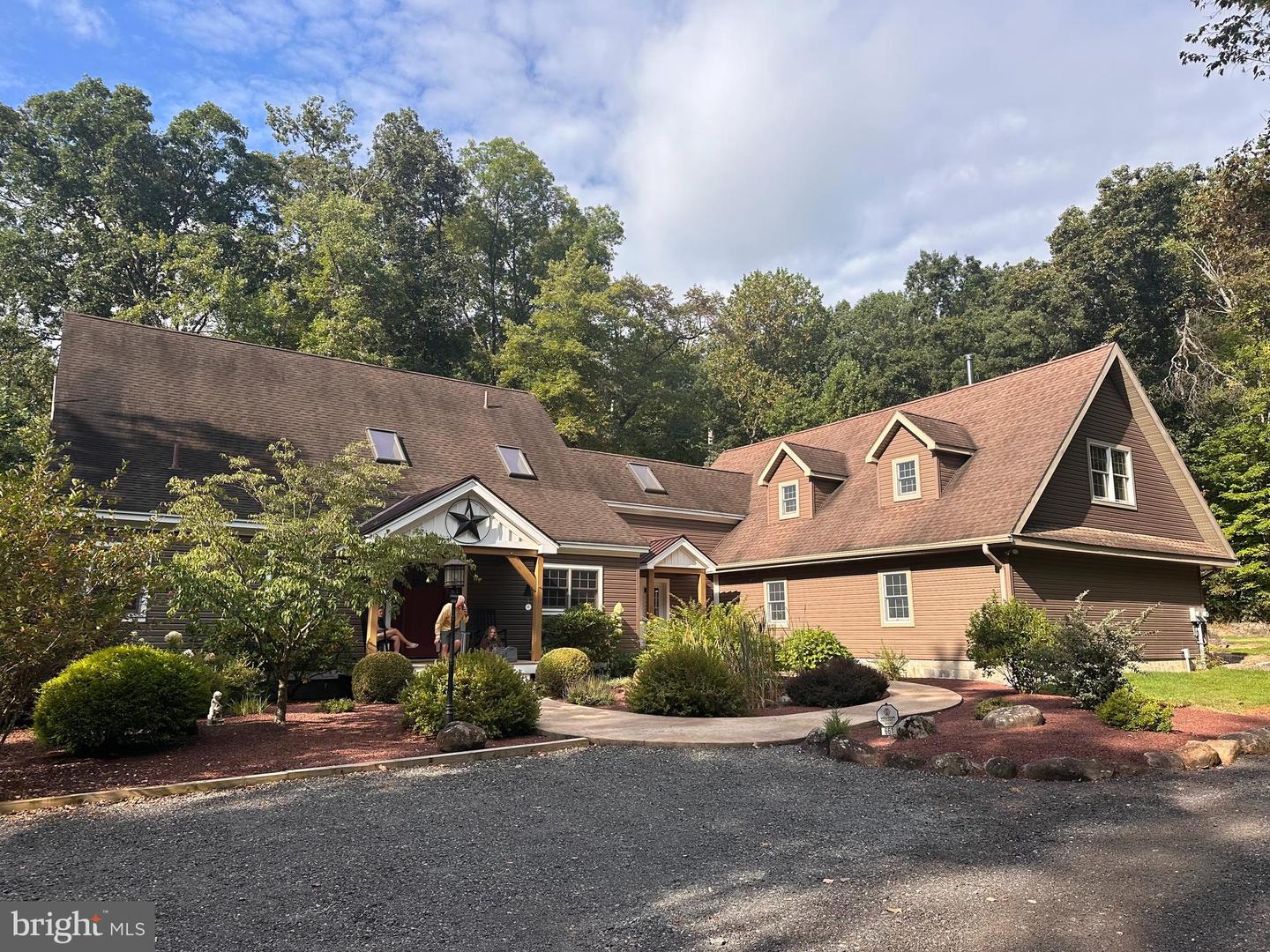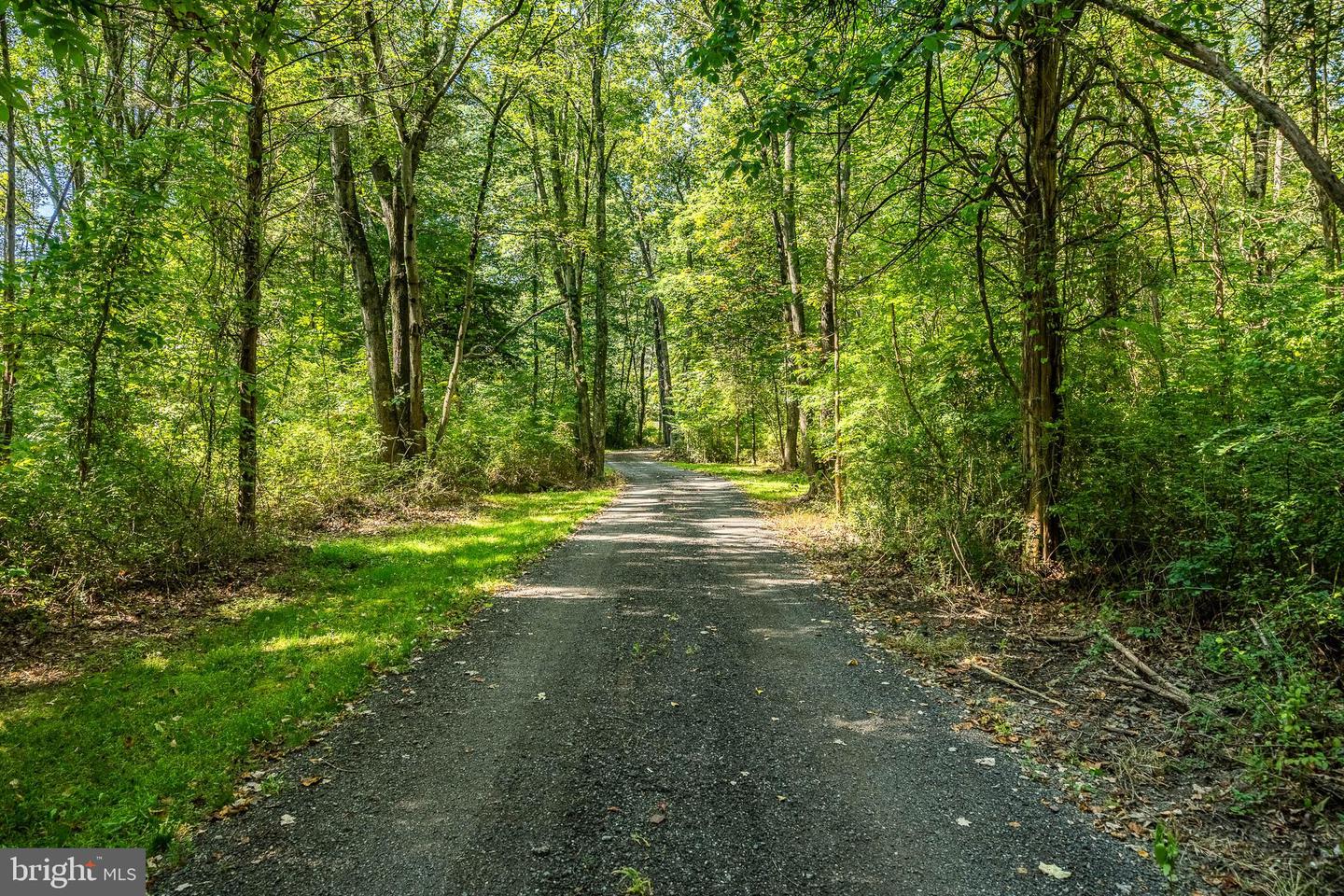661 Henning Rd, Perkiomenville, PA 18074
$999,900
5
Beds
4
Baths
4,596
Sq Ft
Single Family
Pending
Listed by
Terese E Brittingham
Megan Rohrbough
Keller Williams Realty Group
Last updated:
November 1, 2025, 07:28 AM
MLS#
PAMC2153320
Source:
BRIGHTMLS
About This Home
Home Facts
Single Family
4 Baths
5 Bedrooms
Built in 2010
Price Summary
999,900
$217 per Sq. Ft.
MLS #:
PAMC2153320
Last Updated:
November 1, 2025, 07:28 AM
Added:
1 month(s) ago
Rooms & Interior
Bedrooms
Total Bedrooms:
5
Bathrooms
Total Bathrooms:
4
Full Bathrooms:
3
Interior
Living Area:
4,596 Sq. Ft.
Structure
Structure
Architectural Style:
Cape Cod, Contemporary, Craftsman, Post & Beam
Building Area:
4,596 Sq. Ft.
Year Built:
2010
Lot
Lot Size (Sq. Ft):
214,315
Finances & Disclosures
Price:
$999,900
Price per Sq. Ft:
$217 per Sq. Ft.
Contact an Agent
Yes, I would like more information from Coldwell Banker. Please use and/or share my information with a Coldwell Banker agent to contact me about my real estate needs.
By clicking Contact I agree a Coldwell Banker Agent may contact me by phone or text message including by automated means and prerecorded messages about real estate services, and that I can access real estate services without providing my phone number. I acknowledge that I have read and agree to the Terms of Use and Privacy Notice.
Contact an Agent
Yes, I would like more information from Coldwell Banker. Please use and/or share my information with a Coldwell Banker agent to contact me about my real estate needs.
By clicking Contact I agree a Coldwell Banker Agent may contact me by phone or text message including by automated means and prerecorded messages about real estate services, and that I can access real estate services without providing my phone number. I acknowledge that I have read and agree to the Terms of Use and Privacy Notice.


