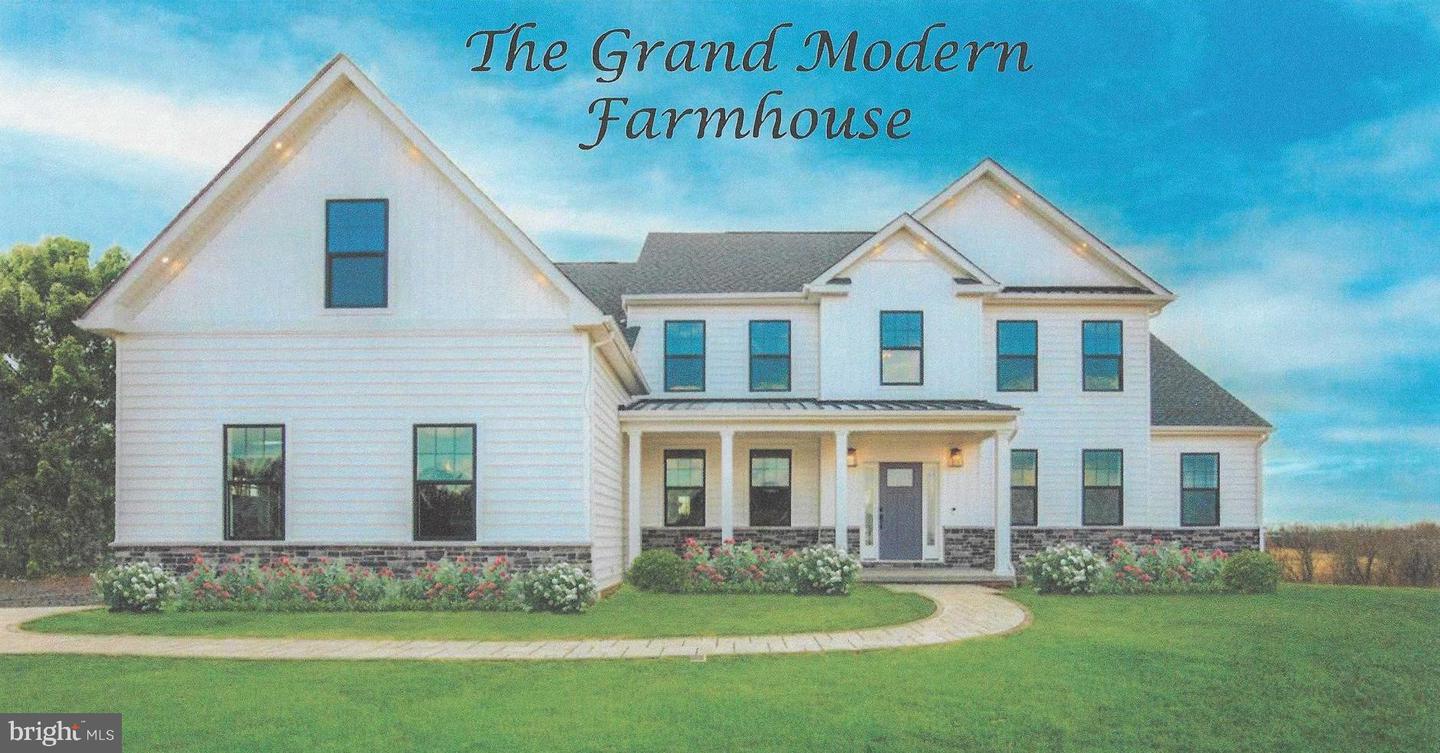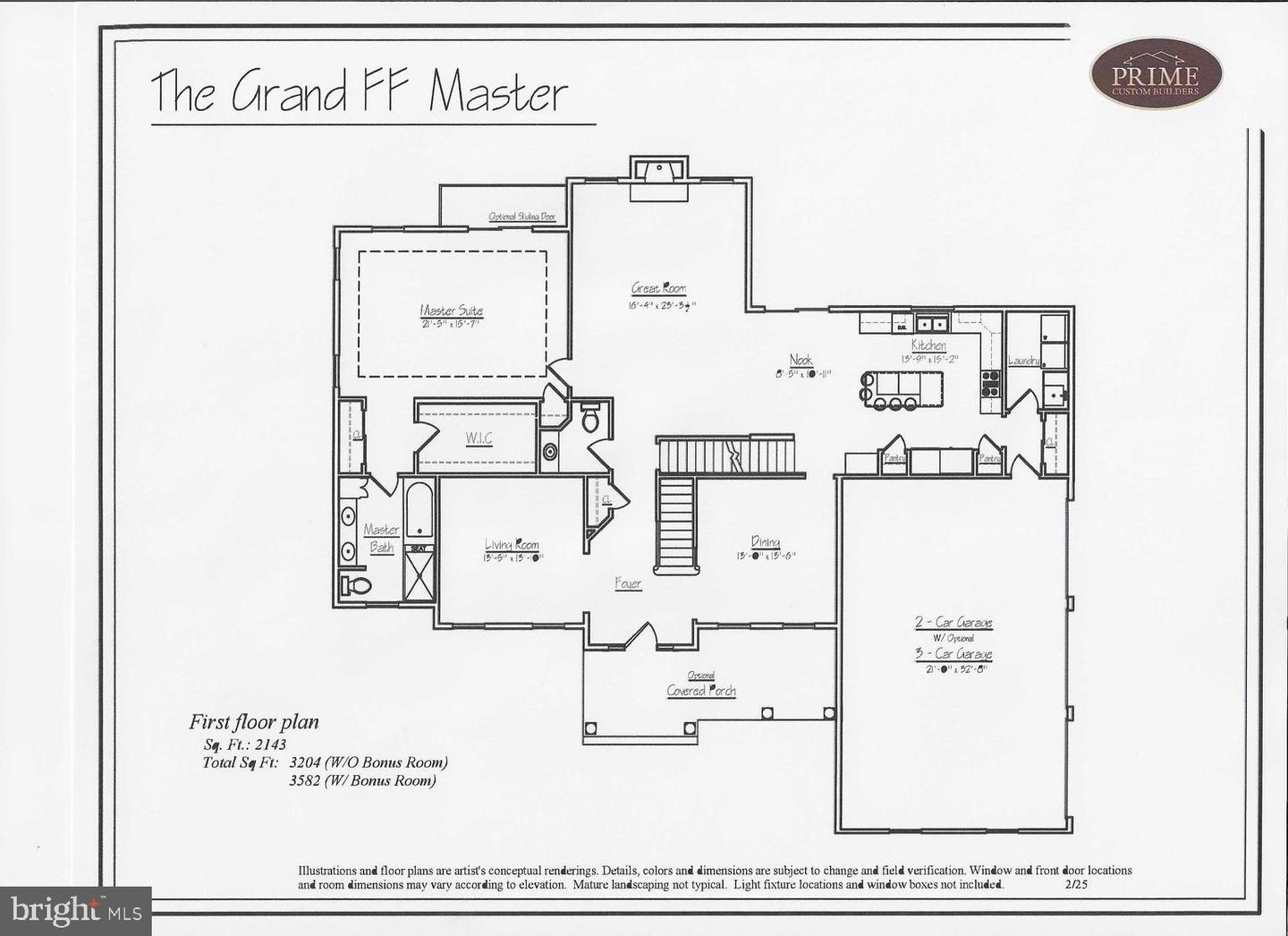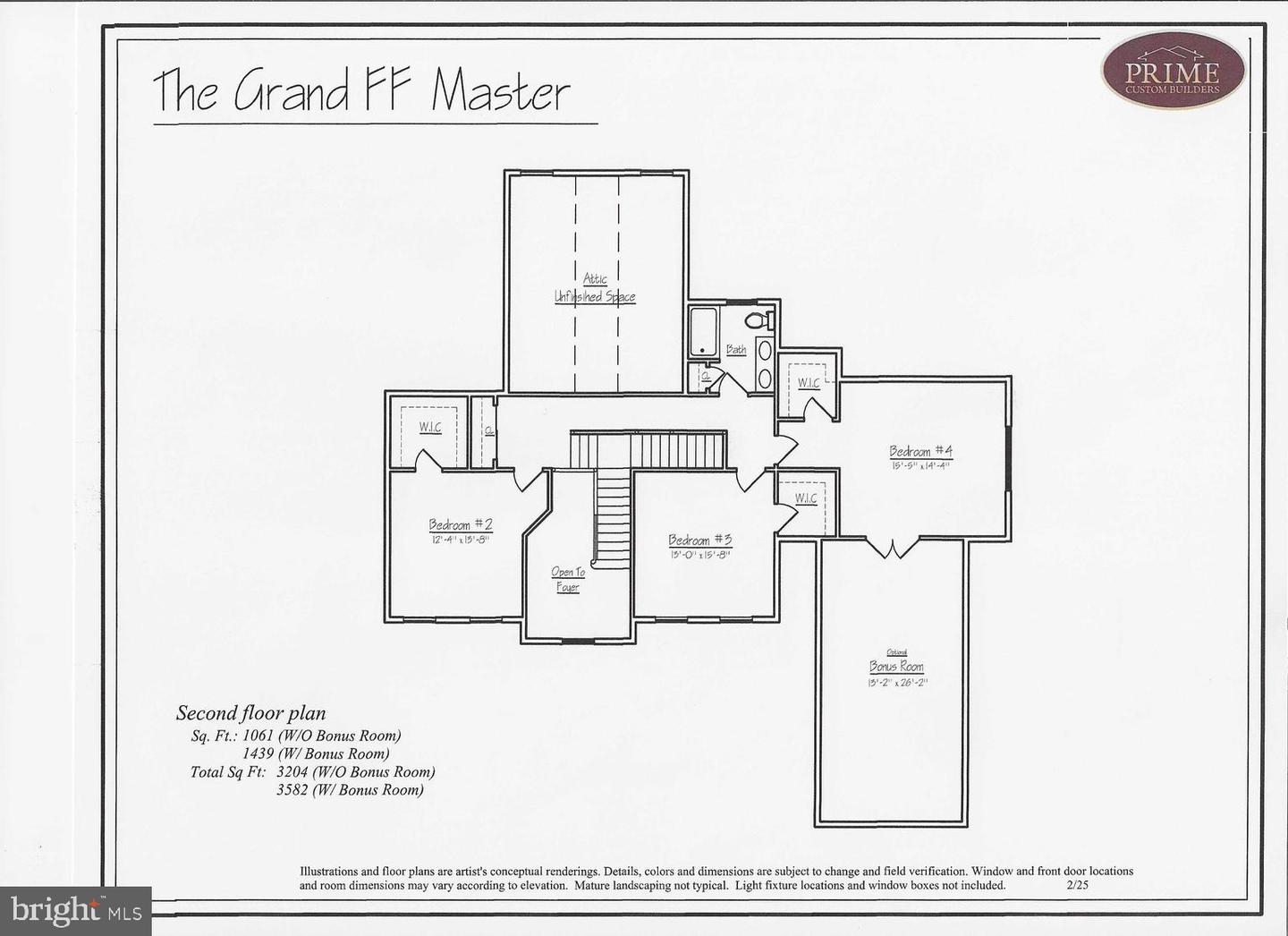


9 Dublin Rd, Perkasie, PA 18944
$1,249,000
4
Beds
3
Baths
3,204
Sq Ft
Single Family
Active
Listed by
Janice L. Robinson
Christopher R Salanik
Long & Foster Real Estate, Inc.
Last updated:
May 6, 2025, 01:57 PM
MLS#
PABU2088842
Source:
BRIGHTMLS
About This Home
Home Facts
Single Family
3 Baths
4 Bedrooms
Built in 2025
Price Summary
1,249,000
$389 per Sq. Ft.
MLS #:
PABU2088842
Last Updated:
May 6, 2025, 01:57 PM
Added:
2 month(s) ago
Rooms & Interior
Bedrooms
Total Bedrooms:
4
Bathrooms
Total Bathrooms:
3
Full Bathrooms:
2
Interior
Living Area:
3,204 Sq. Ft.
Structure
Structure
Architectural Style:
Traditional
Building Area:
3,204 Sq. Ft.
Year Built:
2025
Lot
Lot Size (Sq. Ft):
119,354
Finances & Disclosures
Price:
$1,249,000
Price per Sq. Ft:
$389 per Sq. Ft.
Contact an Agent
Yes, I would like more information from Coldwell Banker. Please use and/or share my information with a Coldwell Banker agent to contact me about my real estate needs.
By clicking Contact I agree a Coldwell Banker Agent may contact me by phone or text message including by automated means and prerecorded messages about real estate services, and that I can access real estate services without providing my phone number. I acknowledge that I have read and agree to the Terms of Use and Privacy Notice.
Contact an Agent
Yes, I would like more information from Coldwell Banker. Please use and/or share my information with a Coldwell Banker agent to contact me about my real estate needs.
By clicking Contact I agree a Coldwell Banker Agent may contact me by phone or text message including by automated means and prerecorded messages about real estate services, and that I can access real estate services without providing my phone number. I acknowledge that I have read and agree to the Terms of Use and Privacy Notice.