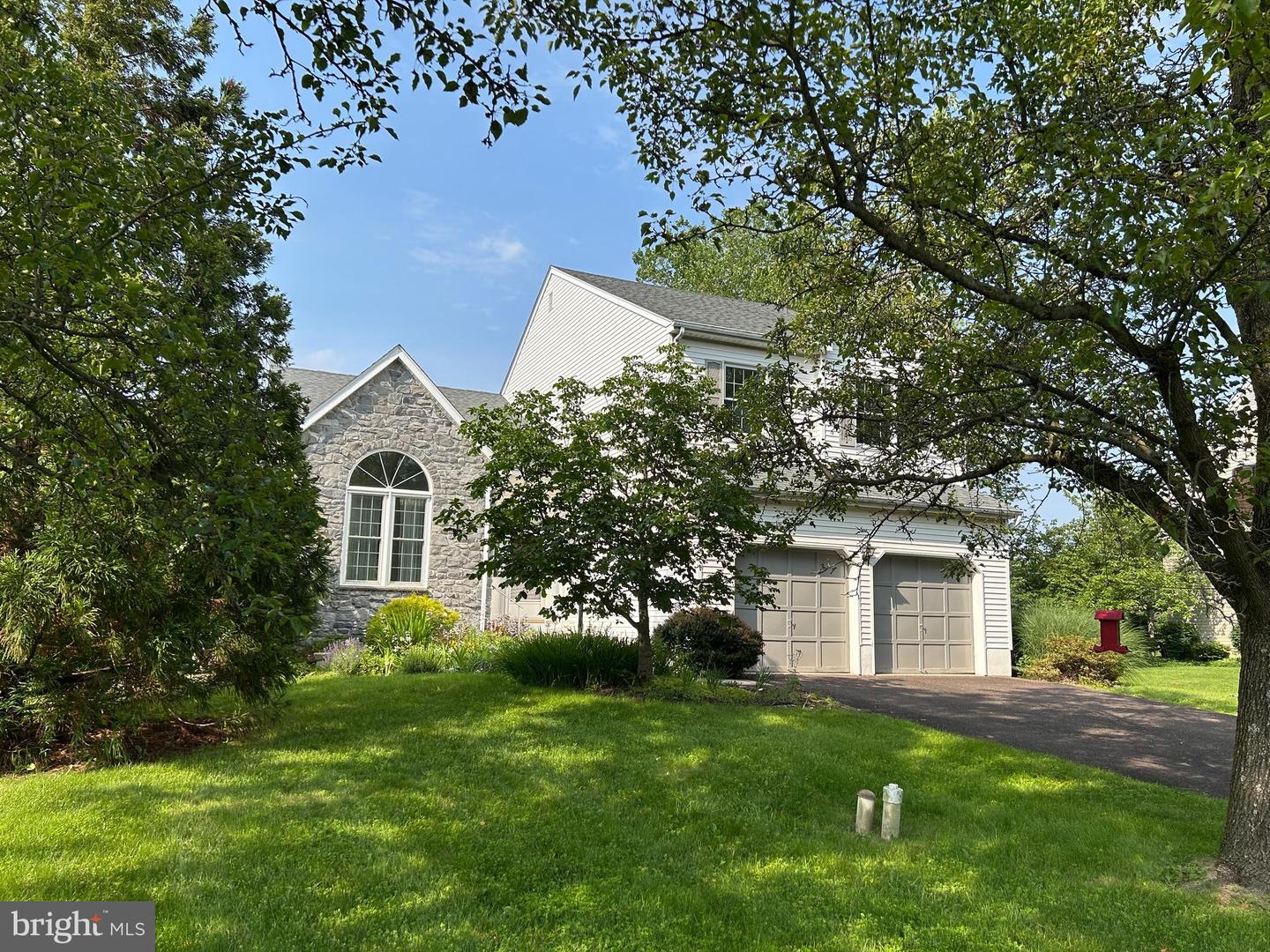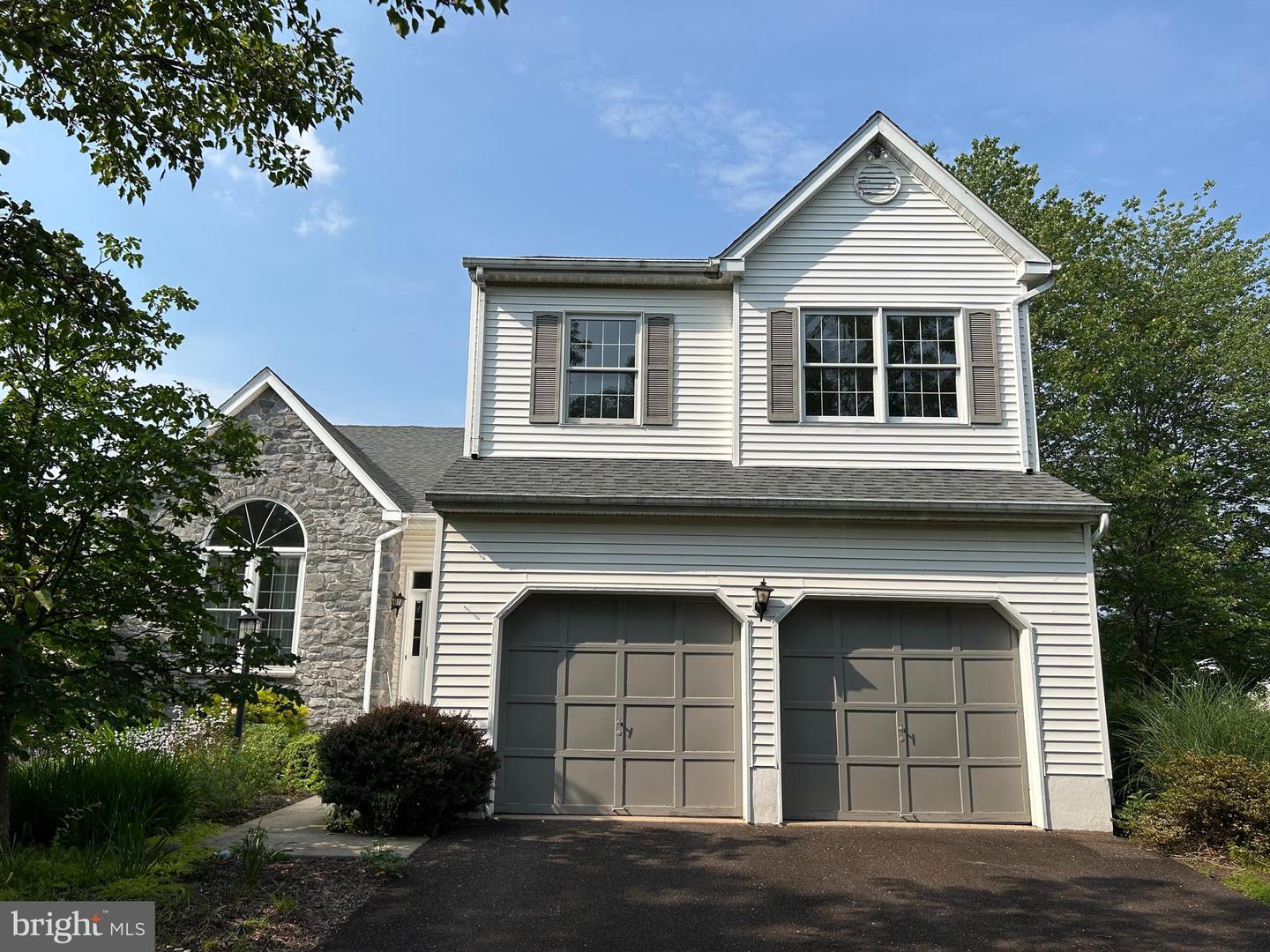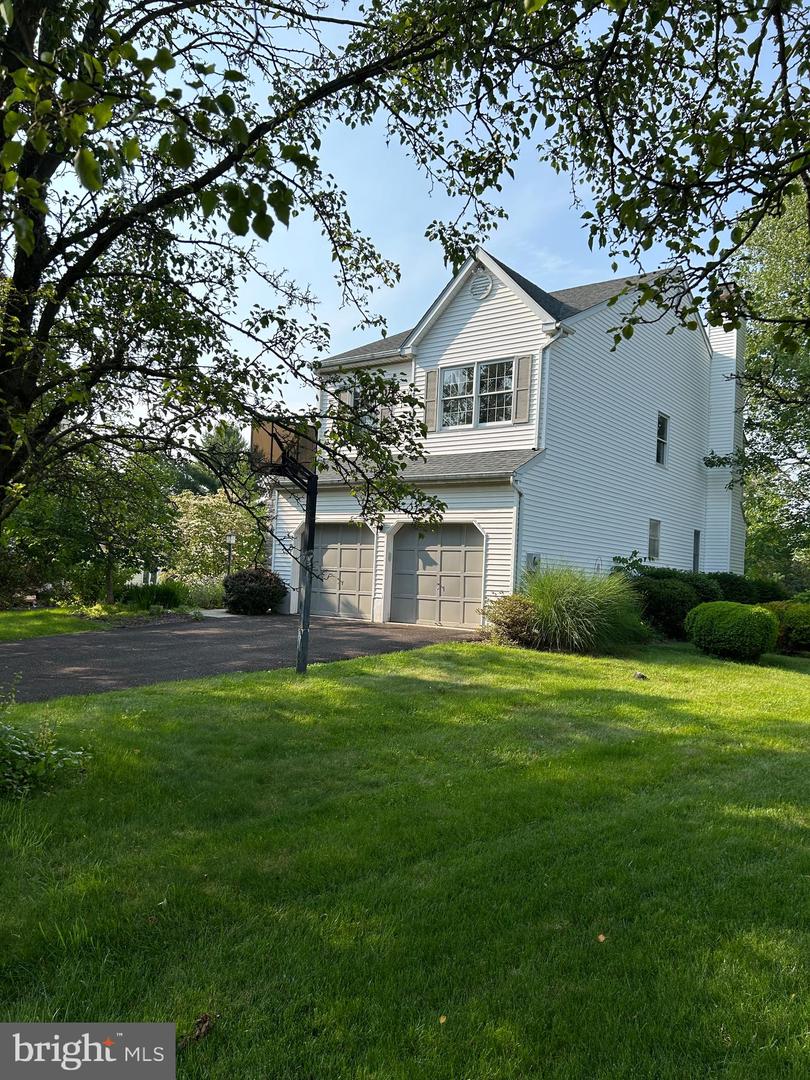


505 Country Pointe Cir, Perkasie, PA 18944
$600,000
4
Beds
3
Baths
3,420
Sq Ft
Single Family
Coming Soon
Listed by
Sherri L. Belfus Kracht
Class-Harlan Real Estate, LLC.
Last updated:
June 16, 2025, 01:25 PM
MLS#
PABU2098234
Source:
BRIGHTMLS
About This Home
Home Facts
Single Family
3 Baths
4 Bedrooms
Built in 1993
Price Summary
600,000
$175 per Sq. Ft.
MLS #:
PABU2098234
Last Updated:
June 16, 2025, 01:25 PM
Added:
1 day(s) ago
Rooms & Interior
Bedrooms
Total Bedrooms:
4
Bathrooms
Total Bathrooms:
3
Full Bathrooms:
2
Interior
Living Area:
3,420 Sq. Ft.
Structure
Structure
Building Area:
3,420 Sq. Ft.
Year Built:
1993
Lot
Lot Size (Sq. Ft):
16,552
Finances & Disclosures
Price:
$600,000
Price per Sq. Ft:
$175 per Sq. Ft.
See this home in person
Attend an upcoming open house
Sat, Jun 21
12:00 PM - 03:00 PMSun, Jun 22
01:00 PM - 04:00 PMContact an Agent
Yes, I would like more information from Coldwell Banker. Please use and/or share my information with a Coldwell Banker agent to contact me about my real estate needs.
By clicking Contact I agree a Coldwell Banker Agent may contact me by phone or text message including by automated means and prerecorded messages about real estate services, and that I can access real estate services without providing my phone number. I acknowledge that I have read and agree to the Terms of Use and Privacy Notice.
Contact an Agent
Yes, I would like more information from Coldwell Banker. Please use and/or share my information with a Coldwell Banker agent to contact me about my real estate needs.
By clicking Contact I agree a Coldwell Banker Agent may contact me by phone or text message including by automated means and prerecorded messages about real estate services, and that I can access real estate services without providing my phone number. I acknowledge that I have read and agree to the Terms of Use and Privacy Notice.