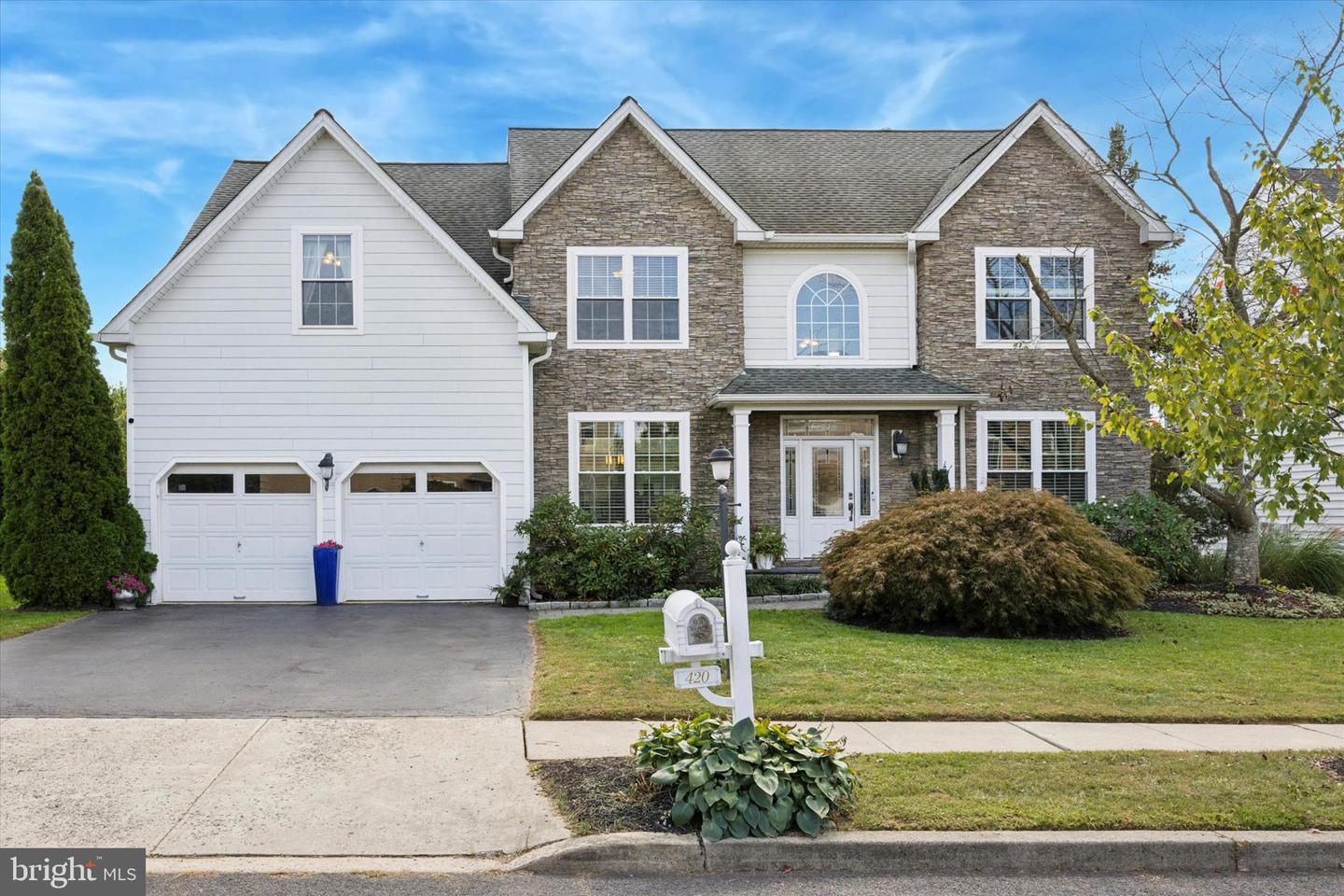If you're buying for legacy and location, this is the one. Generous space, mature trees, and that established neighborhood feel. This is the blueprint for belonging. Welcome to this spacious & updated home in Longleaf Estates, with over 3,300 square feet of living space, and features to please the most discerning buyer. The impressive landscaping & curb appeal is amplified by the lovely stone & siding façade (NO stucco!) Step inside to find tasteful & neutral décor & paint colors throughout, plus some amazing architectural features such as soaring ceilings, stately columns, and an incredible wall of windows that invites the beauty of nature inside. You'll immediately appreciate the welcoming layout that will compliment your family's everyday life. The great room, complete with gas fireplace and floor to ceiling windows, has plenty of space for all of your comfortable furniture, so everyone can be together while relaxing. A beautiful kitchen is open to the living area, and has the ideal layout. It notably features granite countertops, tons of cabinetry for storage, stainless appliances including gas range, an island with seating, oversized pantry, and the perfect picture window over the sink. A stunning dining room with a contrasting color palette & custom millwork will impress all of your guests at the upcoming holiday gatherings. A separate office/den/playroom has a wood plank ceiling feature, plus views of the serene backyard. The mudroom is a great drop-zone for shoes & bags, and has an extra washer/dryer hookup if desired. Ascend the open staircase with modern black railings & spindles, to find 4 bedrooms, 2 full bathrooms, and a convenient laundry area on the second floor. The Owner's Suite features a vaulted ceiling, and a walk-in closet/dressing room that's fit for royalty. The en-suite bathroom boasts an oversized soaking tub, large double-vanity with tile surrounded mirror, and a glass door shower. This is the perfect quiet retreat after a busy day. Three more ample sized bedrooms and an updated full hall bathroom complete this floor. Don't forget to check out the fully finished, walk-out basement! This space is so flexible and can be used to suit your family in many ways. 9 foot ceilings, recessed lighting, crown molding, custom stacked stone bar w/ granite counters, luxury vinyl plank flooring, and a door that opens to stairs leading to the backyard! Plenty of space for entertaining, a gym, or even perhaps an in-law suite since there is a full spa bathroom complete with marble tile & chandelier! The backyard outdoor space is fantastic, as it's surrounded by mature trees for privacy. Enjoy the views from the Trex deck that has a retractable awning. Your new backyard will be the perfect place for entertaining or relaxing, as it backs up to 10 acres of private wooded land owned by the community. It even features a 220 electrical line for easy hot tub installation, and an invisible fence for your pets! Many valuable upgrades have already been completed for you, including:
Stone & siding exterior (no stucco), Newer HVAC (2018), Newer roof & gutters (2017), Updated flooring throughout, Replacement windows & doors, Front paver walkway, 3 year old Trex deck w/ retractable awning, Crown molding & wainscotting throughout, Newer hot water tank (2018), Fully finished basement, Recessed lighting throughout, and 2 hookups for washer/dryer (1st and 2nd floor). It will be easy to envision yourself in this clean & well maintained home. Schedule a private tour today and upgrade your lifestyle in this impressive estate home!
