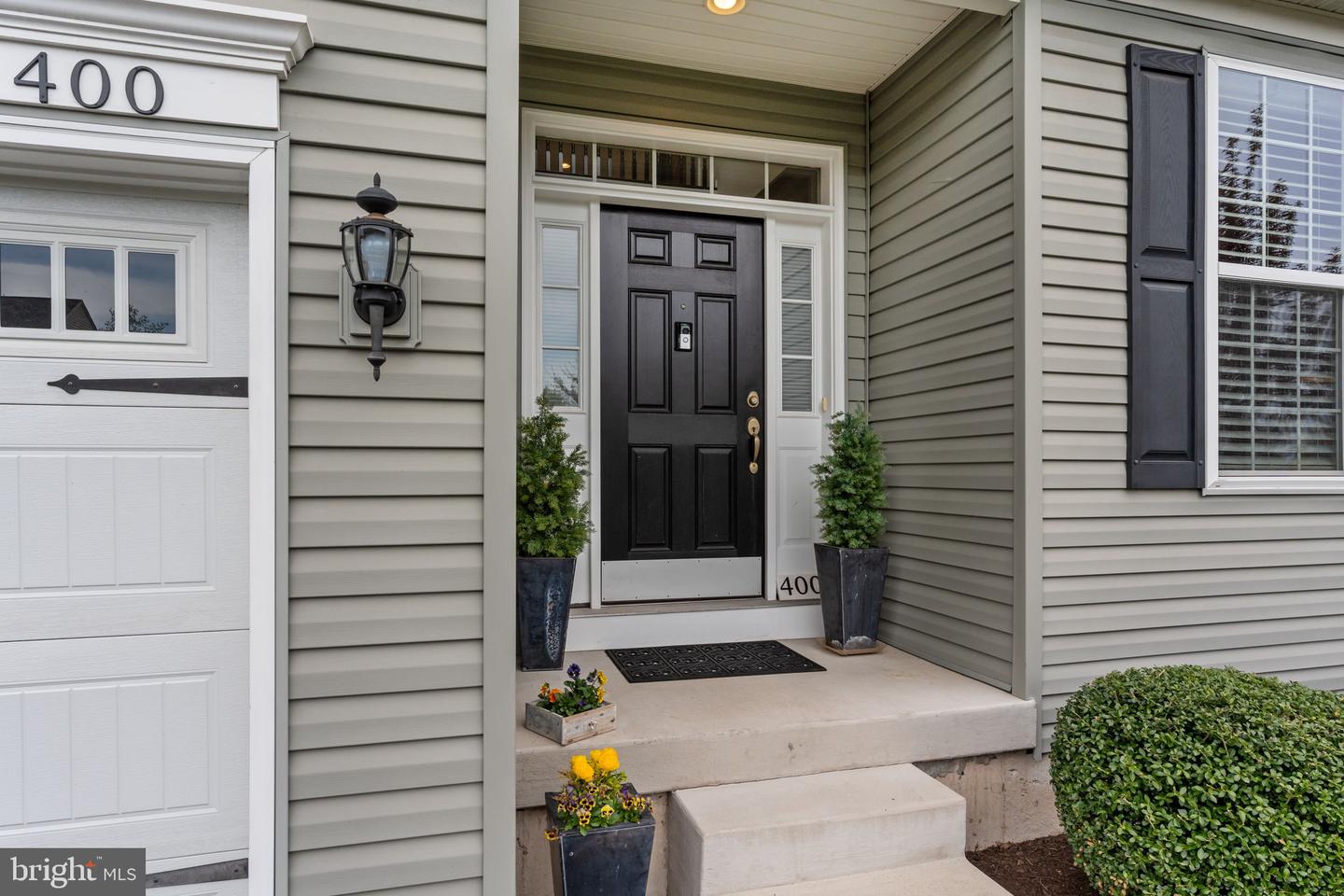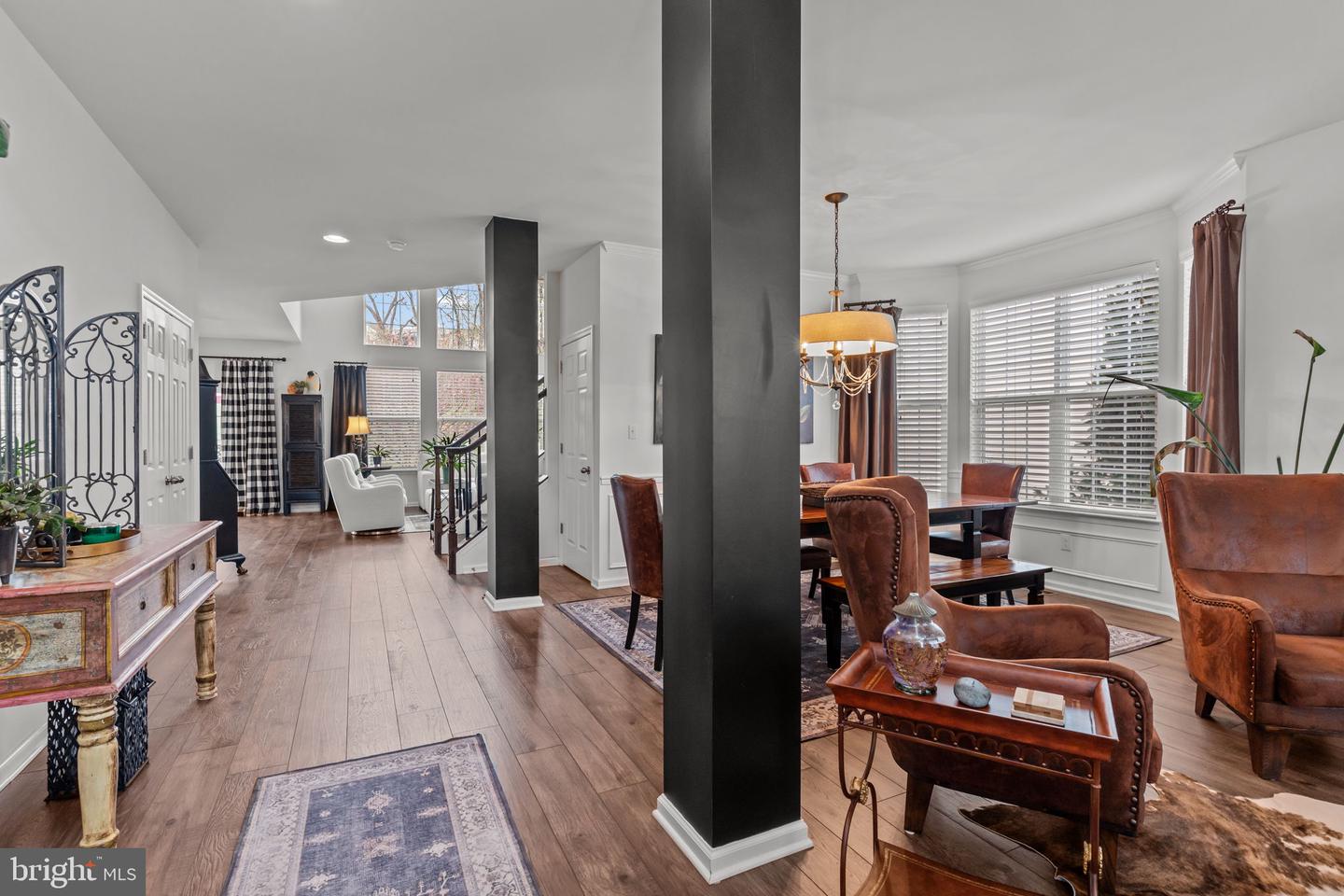


400 Hickory Dr, Perkasie, PA 18944
$745,000
4
Beds
4
Baths
3,872
Sq Ft
Single Family
Active
Listed by
Sarah Peters
eXp Realty, LLC.
Last updated:
May 1, 2025, 07:42 PM
MLS#
PABU2092794
Source:
BRIGHTMLS
About This Home
Home Facts
Single Family
4 Baths
4 Bedrooms
Built in 2017
Price Summary
745,000
$192 per Sq. Ft.
MLS #:
PABU2092794
Last Updated:
May 1, 2025, 07:42 PM
Added:
6 day(s) ago
Rooms & Interior
Bedrooms
Total Bedrooms:
4
Bathrooms
Total Bathrooms:
4
Full Bathrooms:
3
Interior
Living Area:
3,872 Sq. Ft.
Structure
Structure
Architectural Style:
Colonial
Building Area:
3,872 Sq. Ft.
Year Built:
2017
Lot
Lot Size (Sq. Ft):
7,840
Finances & Disclosures
Price:
$745,000
Price per Sq. Ft:
$192 per Sq. Ft.
Contact an Agent
Yes, I would like more information from Coldwell Banker. Please use and/or share my information with a Coldwell Banker agent to contact me about my real estate needs.
By clicking Contact I agree a Coldwell Banker Agent may contact me by phone or text message including by automated means and prerecorded messages about real estate services, and that I can access real estate services without providing my phone number. I acknowledge that I have read and agree to the Terms of Use and Privacy Notice.
Contact an Agent
Yes, I would like more information from Coldwell Banker. Please use and/or share my information with a Coldwell Banker agent to contact me about my real estate needs.
By clicking Contact I agree a Coldwell Banker Agent may contact me by phone or text message including by automated means and prerecorded messages about real estate services, and that I can access real estate services without providing my phone number. I acknowledge that I have read and agree to the Terms of Use and Privacy Notice.