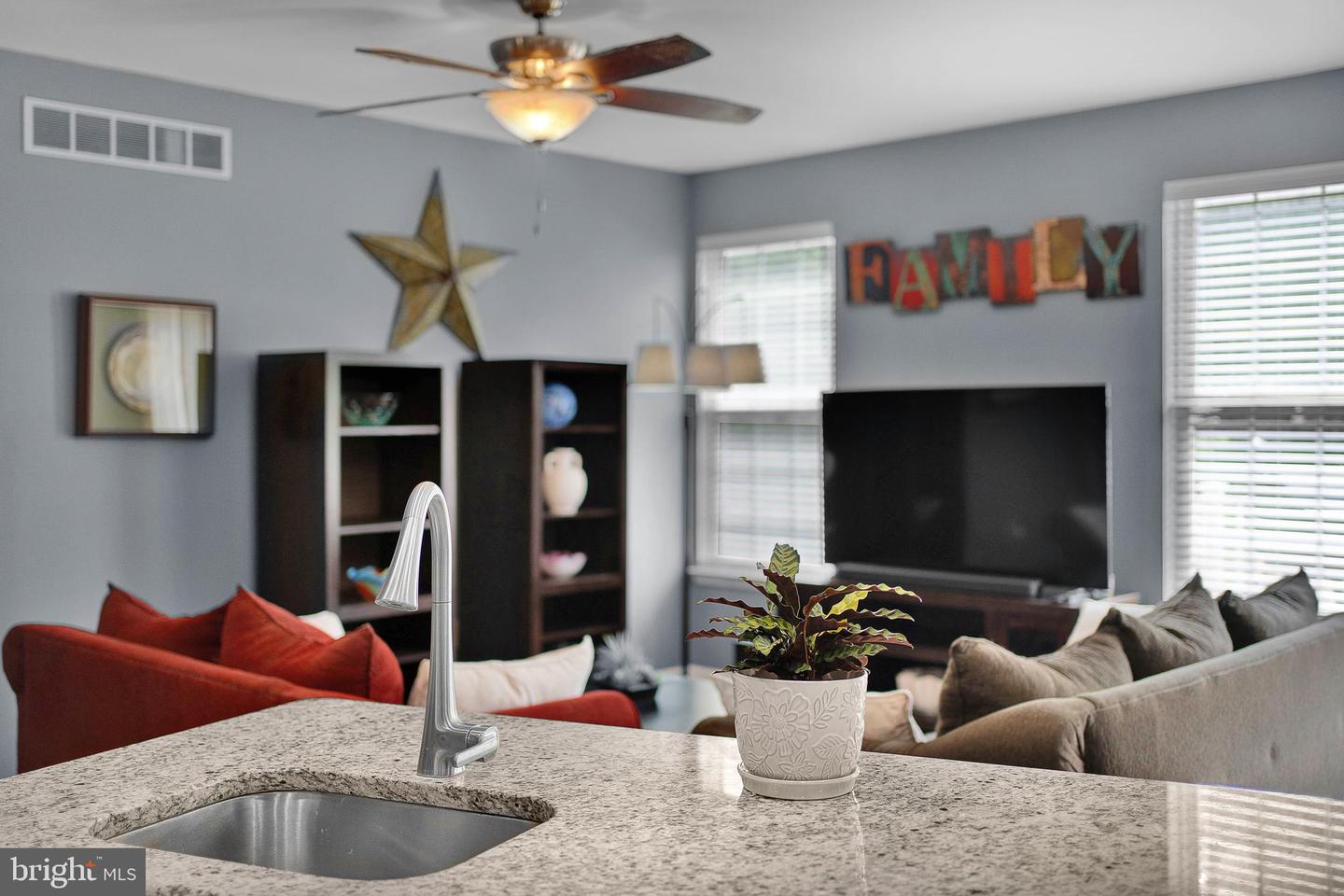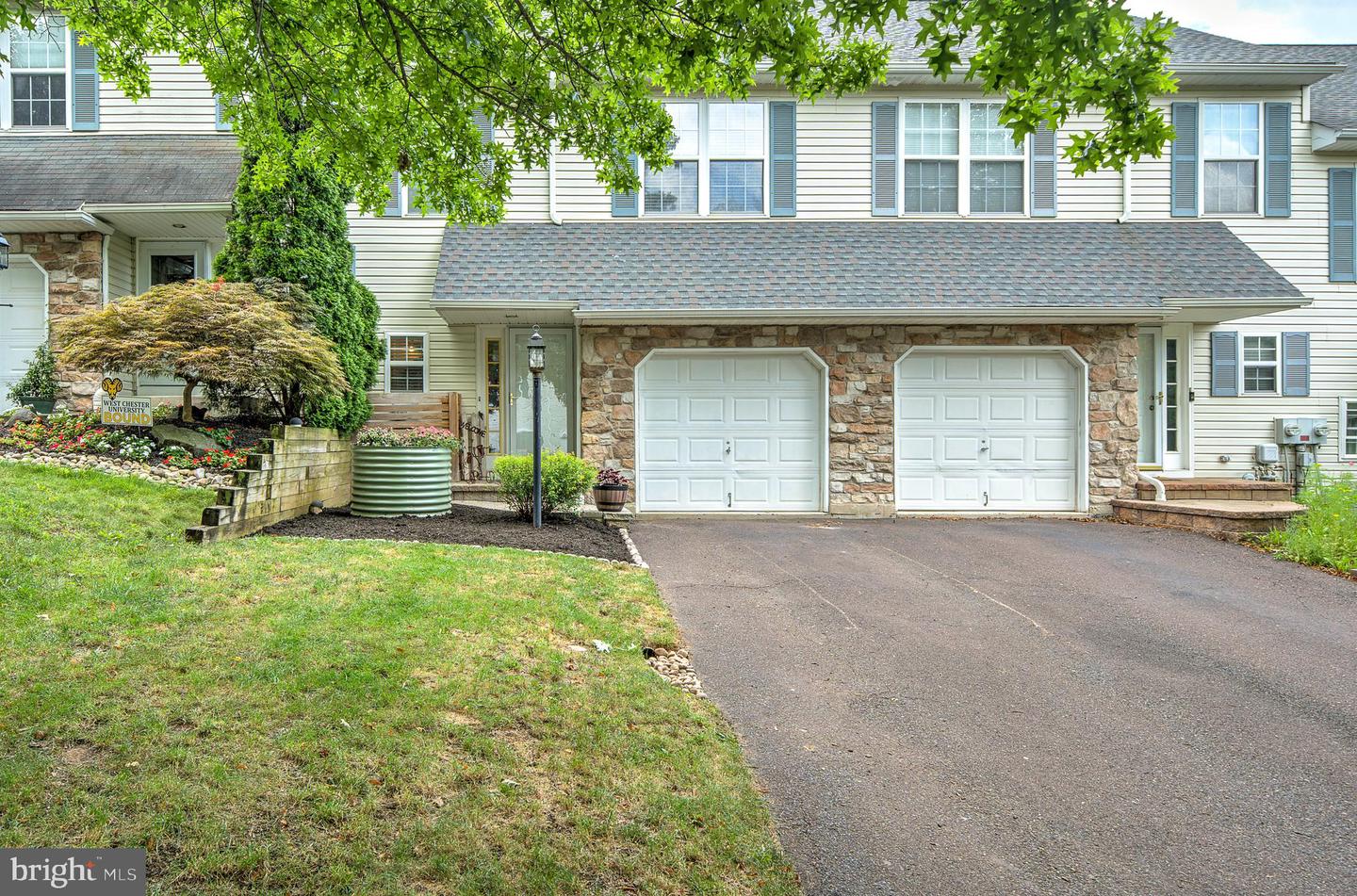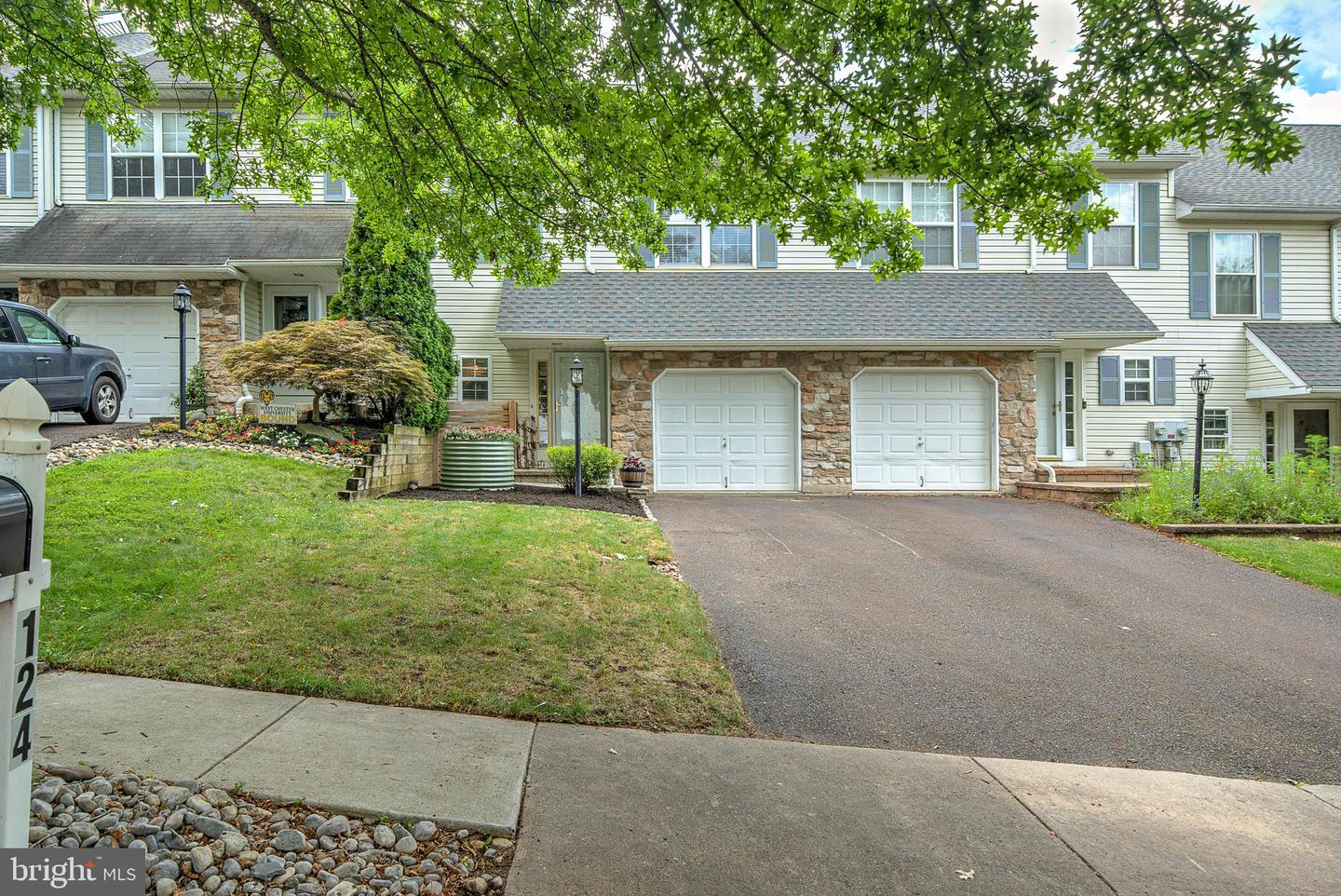


124 Misty Mdw, Perkasie, PA 18944
$409,900
4
Beds
3
Baths
1,820
Sq Ft
Townhouse
Active
Listed by
Amy E Williams
Compass Pennsylvania, LLC.
Last updated:
August 2, 2025, 04:41 AM
MLS#
PABU2101906
Source:
BRIGHTMLS
About This Home
Home Facts
Townhouse
3 Baths
4 Bedrooms
Built in 1997
Price Summary
409,900
$225 per Sq. Ft.
MLS #:
PABU2101906
Last Updated:
August 2, 2025, 04:41 AM
Added:
1 day(s) ago
Rooms & Interior
Bedrooms
Total Bedrooms:
4
Bathrooms
Total Bathrooms:
3
Full Bathrooms:
2
Interior
Living Area:
1,820 Sq. Ft.
Structure
Structure
Architectural Style:
Colonial
Building Area:
1,820 Sq. Ft.
Year Built:
1997
Lot
Lot Size (Sq. Ft):
2,613
Finances & Disclosures
Price:
$409,900
Price per Sq. Ft:
$225 per Sq. Ft.
Contact an Agent
Yes, I would like more information from Coldwell Banker. Please use and/or share my information with a Coldwell Banker agent to contact me about my real estate needs.
By clicking Contact I agree a Coldwell Banker Agent may contact me by phone or text message including by automated means and prerecorded messages about real estate services, and that I can access real estate services without providing my phone number. I acknowledge that I have read and agree to the Terms of Use and Privacy Notice.
Contact an Agent
Yes, I would like more information from Coldwell Banker. Please use and/or share my information with a Coldwell Banker agent to contact me about my real estate needs.
By clicking Contact I agree a Coldwell Banker Agent may contact me by phone or text message including by automated means and prerecorded messages about real estate services, and that I can access real estate services without providing my phone number. I acknowledge that I have read and agree to the Terms of Use and Privacy Notice.