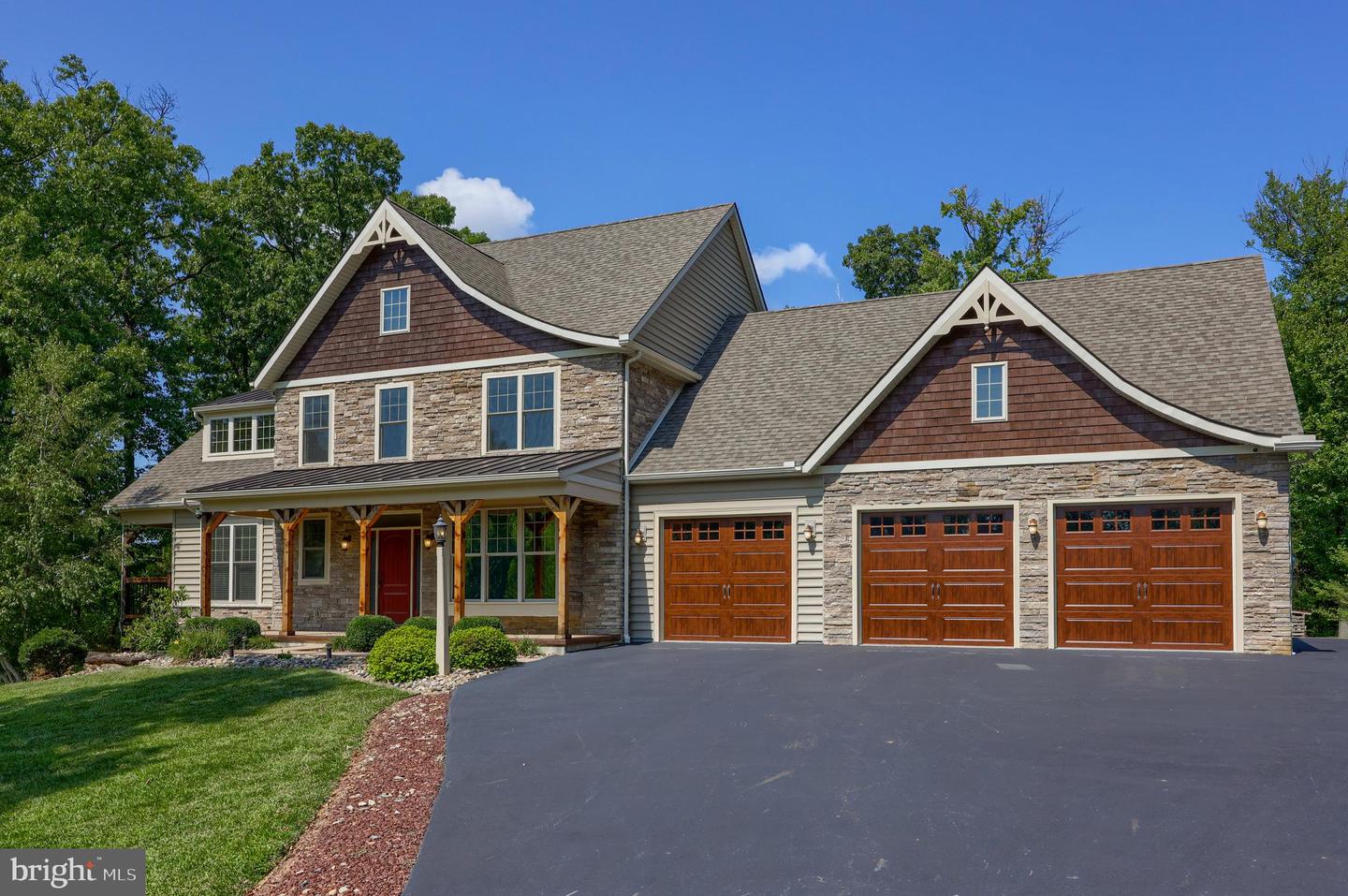Local Realty Service Provided By: Coldwell Banker Bud Church Realty, Inc.

3 Joann Ln, Pequea, PA 17565
$1,095,000
5
Beds
5
Baths
6,060
Sq Ft
Single Family
Sold
Listed by
Anne M Lusk
Marilyn F Hartman
Bought with Keller Williams Realty
Lusk & Associates Sotheby'S International Realty
MLS#
PALA2057064
Source:
BRIGHTMLS
Sorry, we are unable to map this address
About This Home
Home Facts
Single Family
5 Baths
5 Bedrooms
Built in 2014
Price Summary
1,095,000
$180 per Sq. Ft.
MLS #:
PALA2057064
Sold:
June 6, 2025
Rooms & Interior
Bedrooms
Total Bedrooms:
5
Bathrooms
Total Bathrooms:
5
Full Bathrooms:
4
Interior
Living Area:
6,060 Sq. Ft.
Structure
Structure
Architectural Style:
Craftsman
Building Area:
6,060 Sq. Ft.
Year Built:
2014
Lot
Lot Size (Sq. Ft):
265,716
Finances & Disclosures
Price:
$1,095,000
Price per Sq. Ft:
$180 per Sq. Ft.
Source:BRIGHTMLS
The information being provided by Bright MLS is for the consumer’s personal, non-commercial use and may not be used for any purpose other than to identify prospective properties consumers may be interested in purchasing. The information is deemed reliable but not guaranteed and should therefore be independently verified. © 2025 Bright MLS All rights reserved.