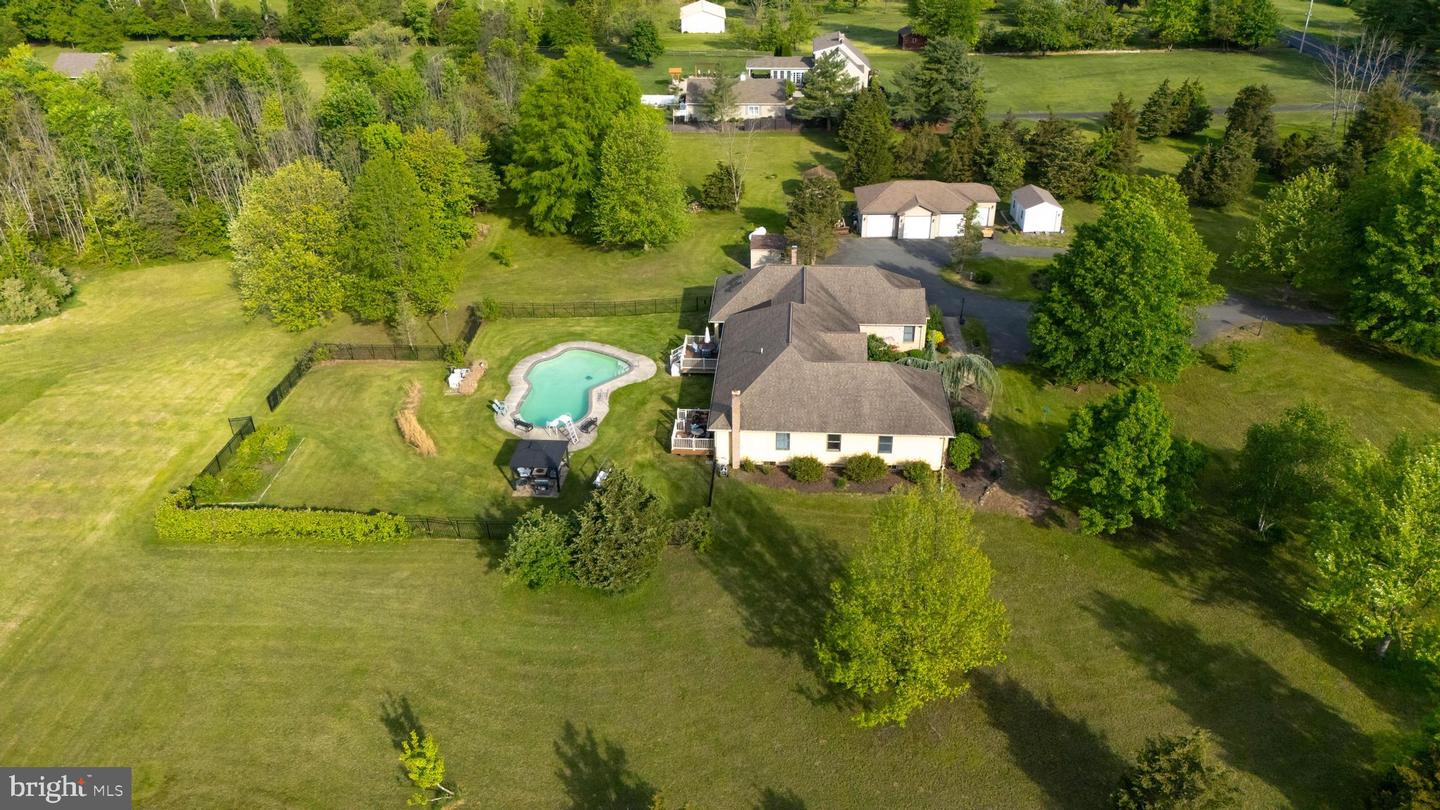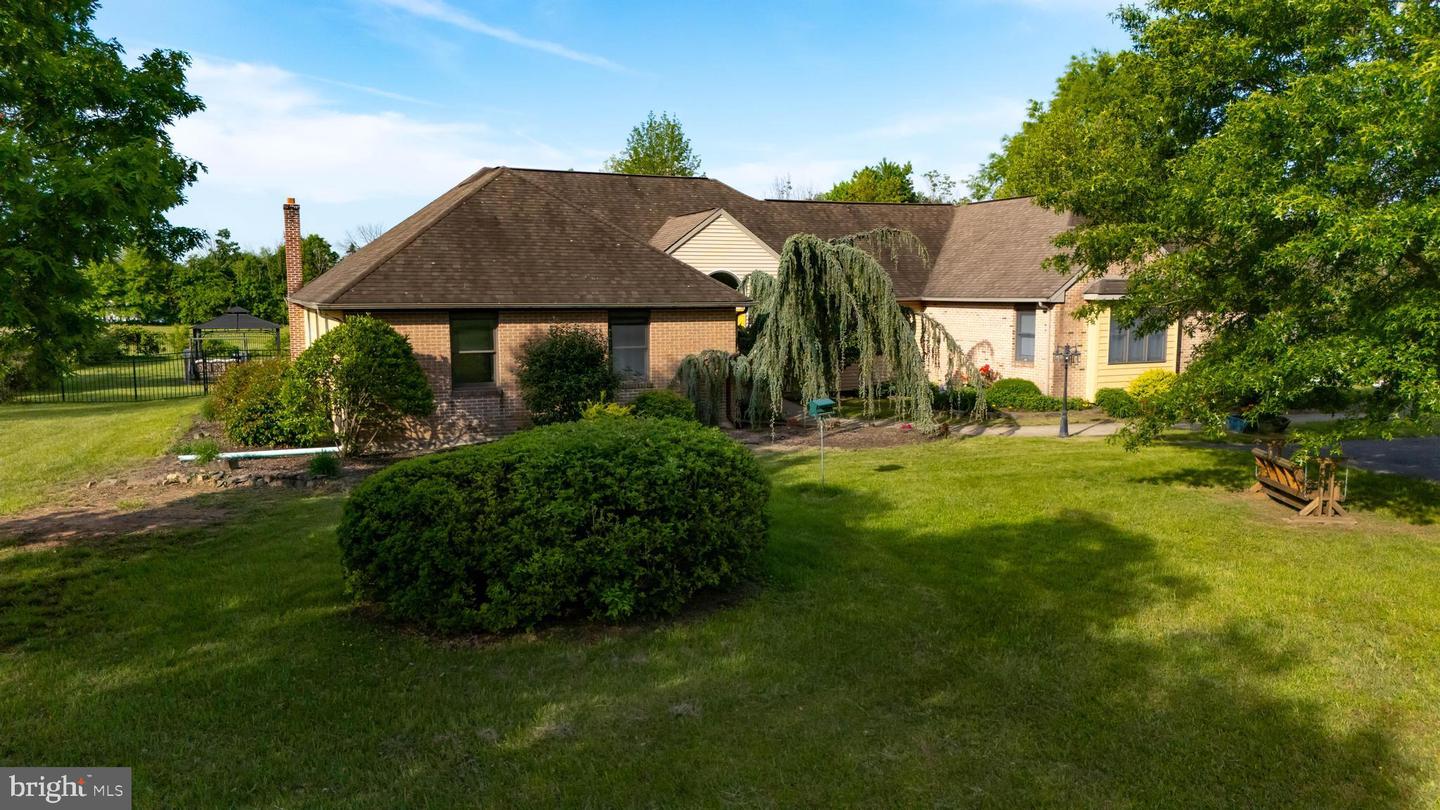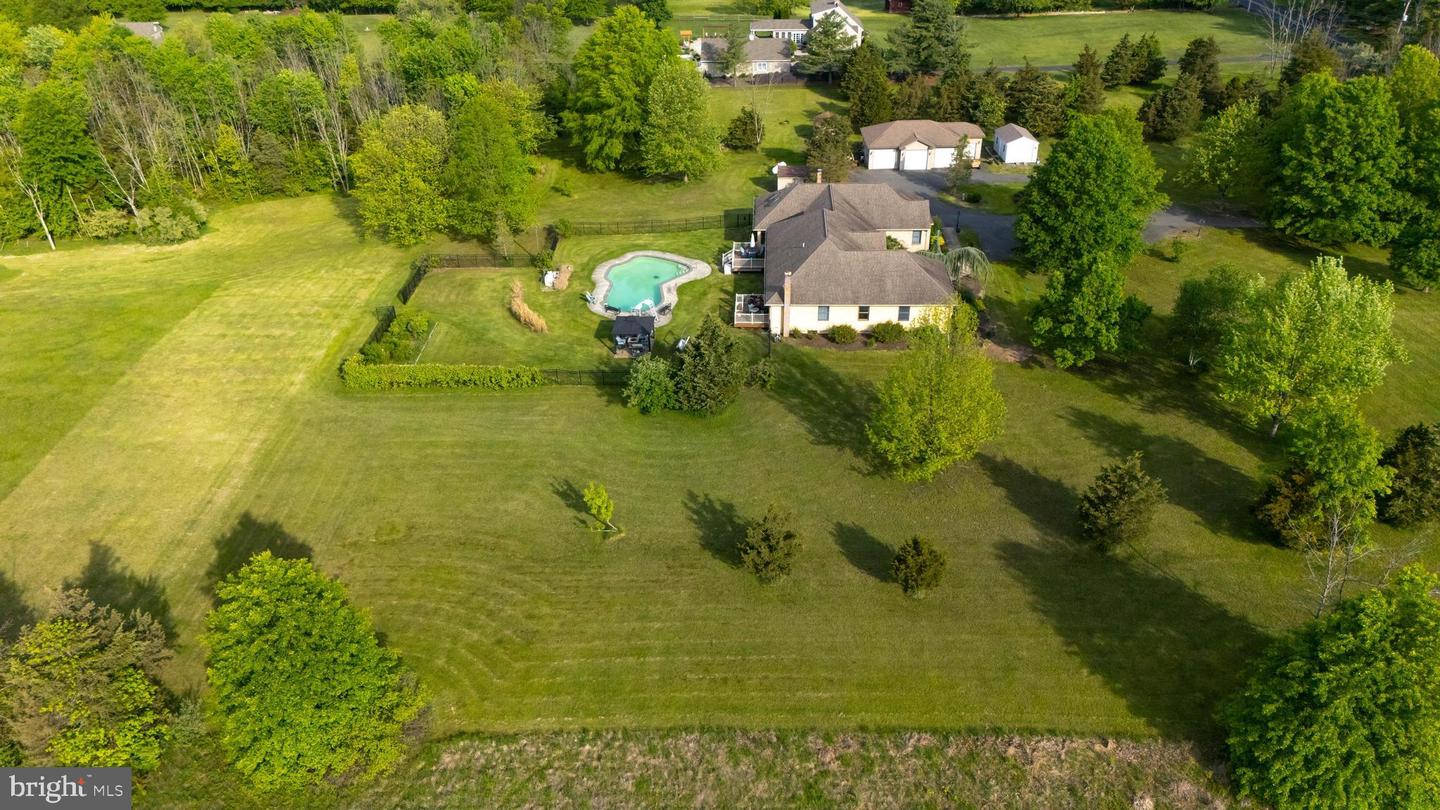3494 Finland Rd, Pennsburg, PA 18073
$885,000
5
Beds
3
Baths
3,734
Sq Ft
Single Family
Active
Listed by
Gregory S Herb
Herb Real Estate, Inc.
Last updated:
May 17, 2025, 04:31 AM
MLS#
PAMC2139500
Source:
BRIGHTMLS
About This Home
Home Facts
Single Family
3 Baths
5 Bedrooms
Built in 2000
Price Summary
885,000
$237 per Sq. Ft.
MLS #:
PAMC2139500
Last Updated:
May 17, 2025, 04:31 AM
Added:
1 day(s) ago
Rooms & Interior
Bedrooms
Total Bedrooms:
5
Bathrooms
Total Bathrooms:
3
Full Bathrooms:
3
Interior
Living Area:
3,734 Sq. Ft.
Structure
Structure
Architectural Style:
Ranch/Rambler
Building Area:
3,734 Sq. Ft.
Year Built:
2000
Lot
Lot Size (Sq. Ft):
346,737
Finances & Disclosures
Price:
$885,000
Price per Sq. Ft:
$237 per Sq. Ft.
Contact an Agent
Yes, I would like more information from Coldwell Banker. Please use and/or share my information with a Coldwell Banker agent to contact me about my real estate needs.
By clicking Contact I agree a Coldwell Banker Agent may contact me by phone or text message including by automated means and prerecorded messages about real estate services, and that I can access real estate services without providing my phone number. I acknowledge that I have read and agree to the Terms of Use and Privacy Notice.
Contact an Agent
Yes, I would like more information from Coldwell Banker. Please use and/or share my information with a Coldwell Banker agent to contact me about my real estate needs.
By clicking Contact I agree a Coldwell Banker Agent may contact me by phone or text message including by automated means and prerecorded messages about real estate services, and that I can access real estate services without providing my phone number. I acknowledge that I have read and agree to the Terms of Use and Privacy Notice.


