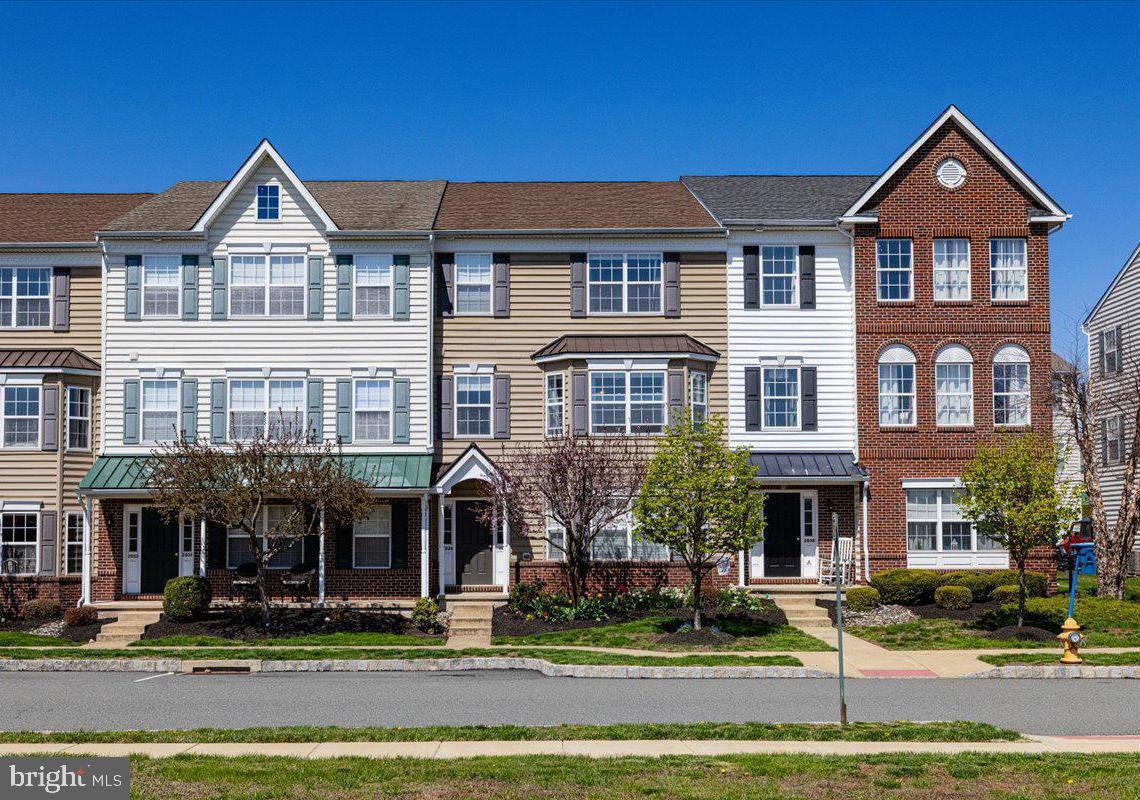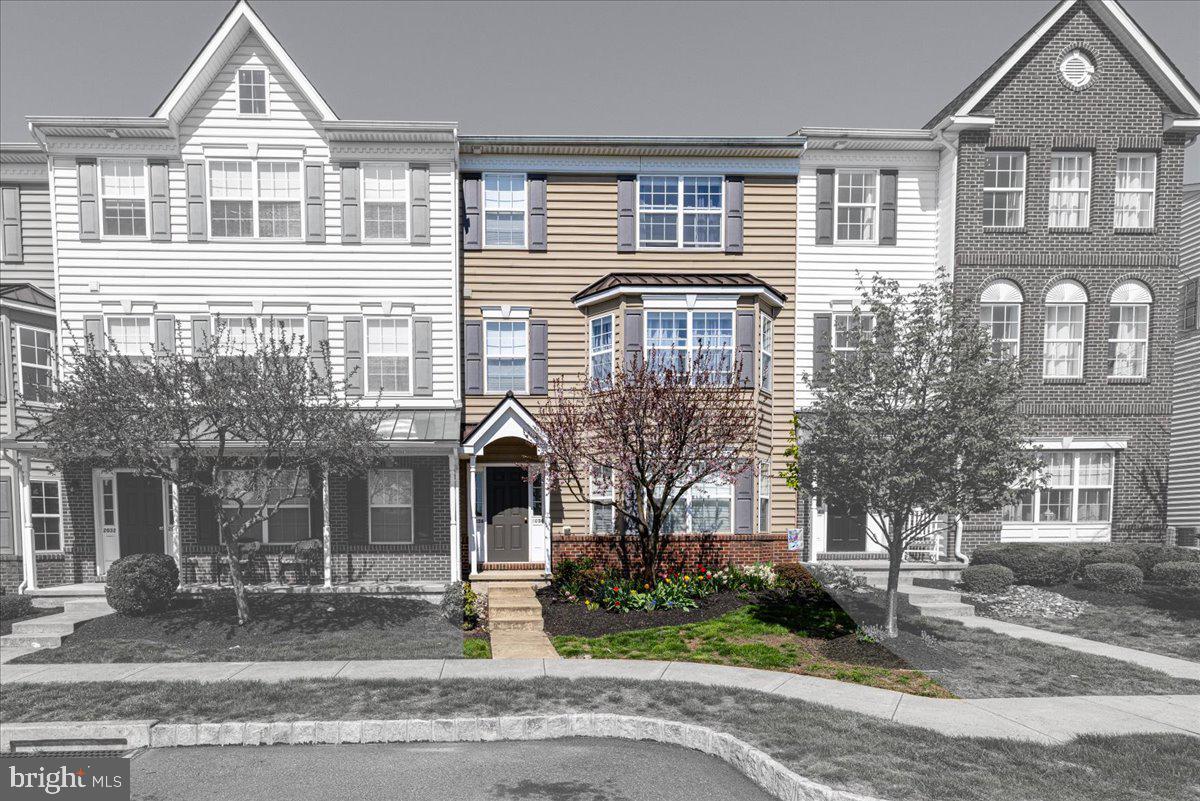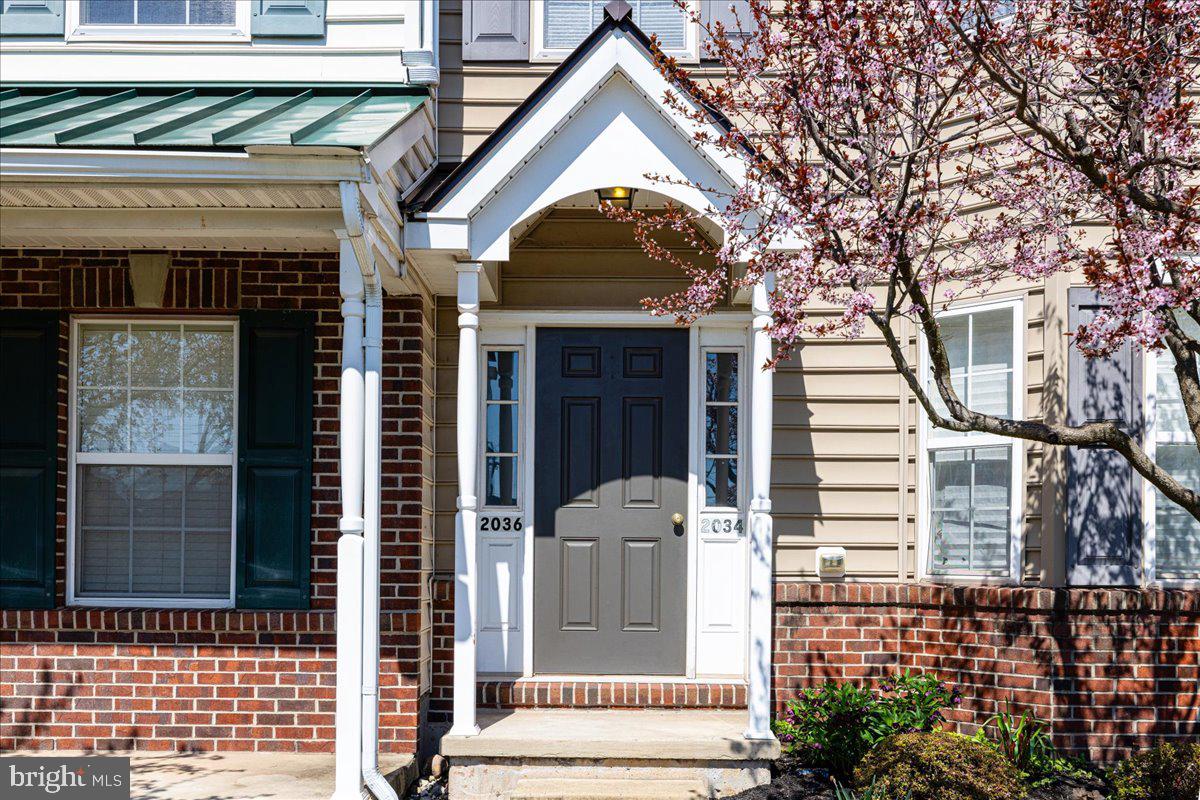


2036 Berkeley Dr, Pennsburg, PA 18073
$330,000
3
Beds
3
Baths
1,788
Sq Ft
Townhouse
Active
Listed by
Chad B Blankenbiller
Keller Williams Real Estate-Doylestown
Last updated:
May 3, 2025, 01:50 PM
MLS#
PAMC2137408
Source:
BRIGHTMLS
About This Home
Home Facts
Townhouse
3 Baths
3 Bedrooms
Built in 2012
Price Summary
330,000
$184 per Sq. Ft.
MLS #:
PAMC2137408
Last Updated:
May 3, 2025, 01:50 PM
Added:
5 day(s) ago
Rooms & Interior
Bedrooms
Total Bedrooms:
3
Bathrooms
Total Bathrooms:
3
Full Bathrooms:
2
Interior
Living Area:
1,788 Sq. Ft.
Structure
Structure
Architectural Style:
Traditional
Building Area:
1,788 Sq. Ft.
Year Built:
2012
Finances & Disclosures
Price:
$330,000
Price per Sq. Ft:
$184 per Sq. Ft.
Contact an Agent
Yes, I would like more information from Coldwell Banker. Please use and/or share my information with a Coldwell Banker agent to contact me about my real estate needs.
By clicking Contact I agree a Coldwell Banker Agent may contact me by phone or text message including by automated means and prerecorded messages about real estate services, and that I can access real estate services without providing my phone number. I acknowledge that I have read and agree to the Terms of Use and Privacy Notice.
Contact an Agent
Yes, I would like more information from Coldwell Banker. Please use and/or share my information with a Coldwell Banker agent to contact me about my real estate needs.
By clicking Contact I agree a Coldwell Banker Agent may contact me by phone or text message including by automated means and prerecorded messages about real estate services, and that I can access real estate services without providing my phone number. I acknowledge that I have read and agree to the Terms of Use and Privacy Notice.