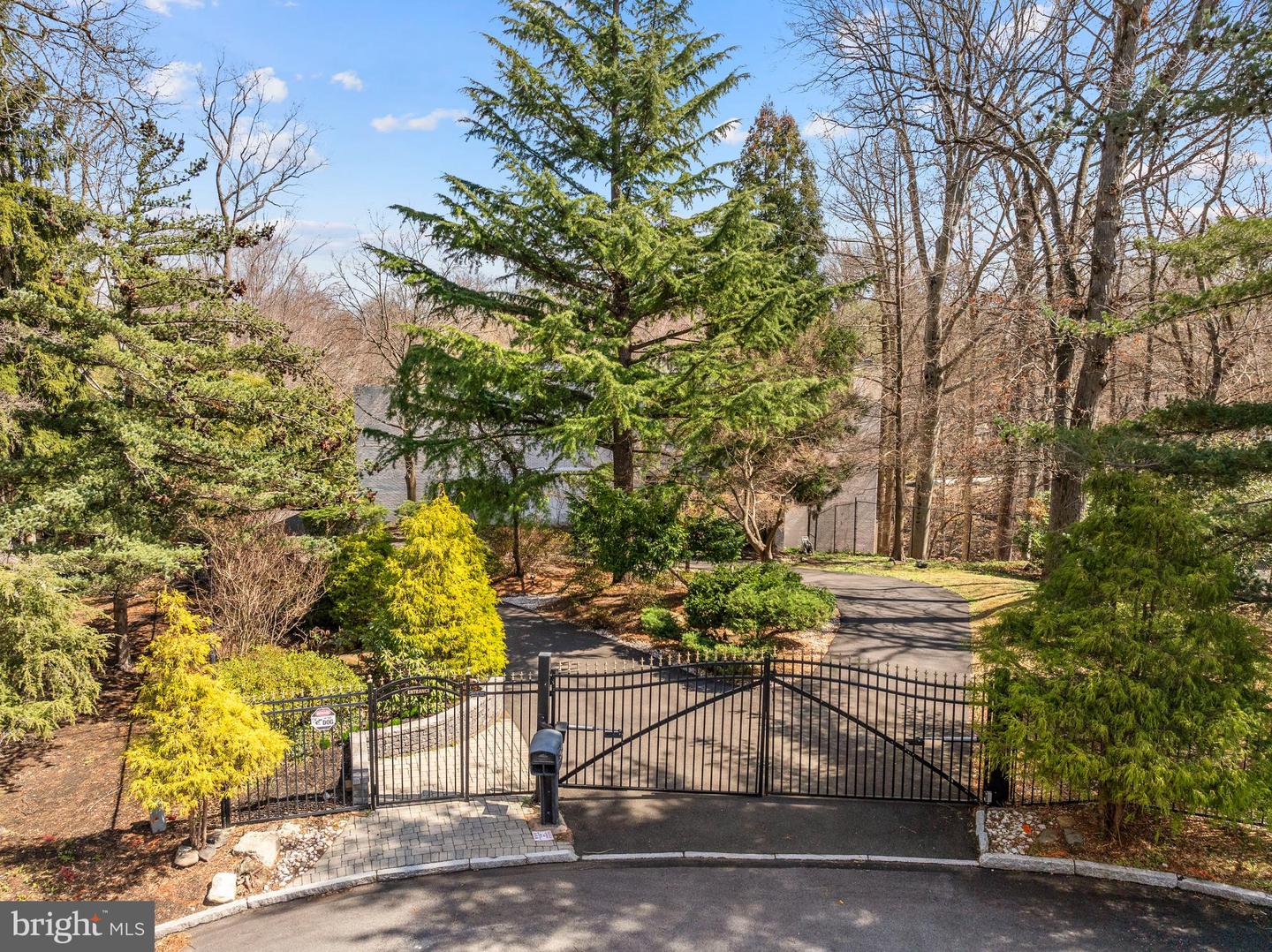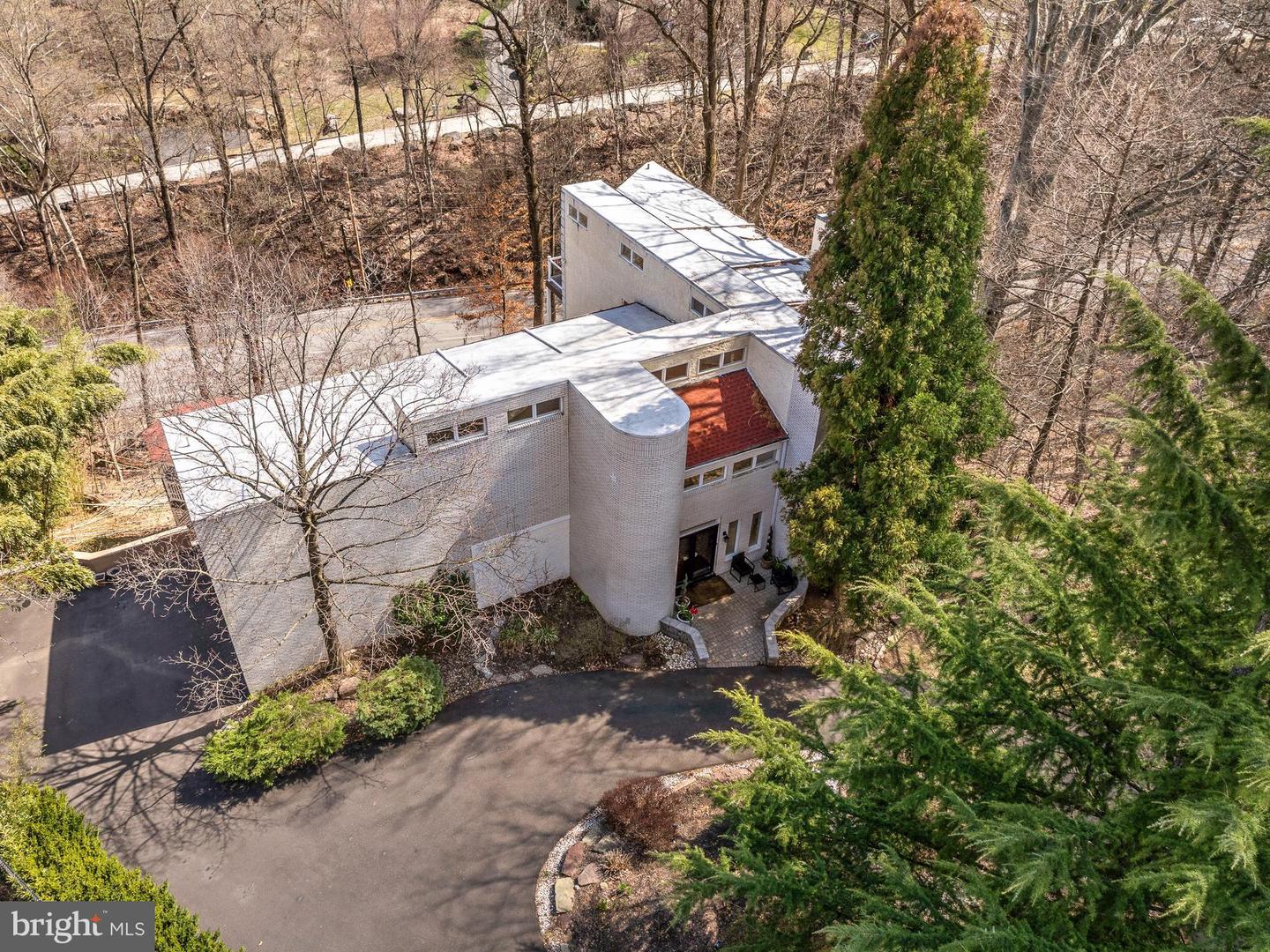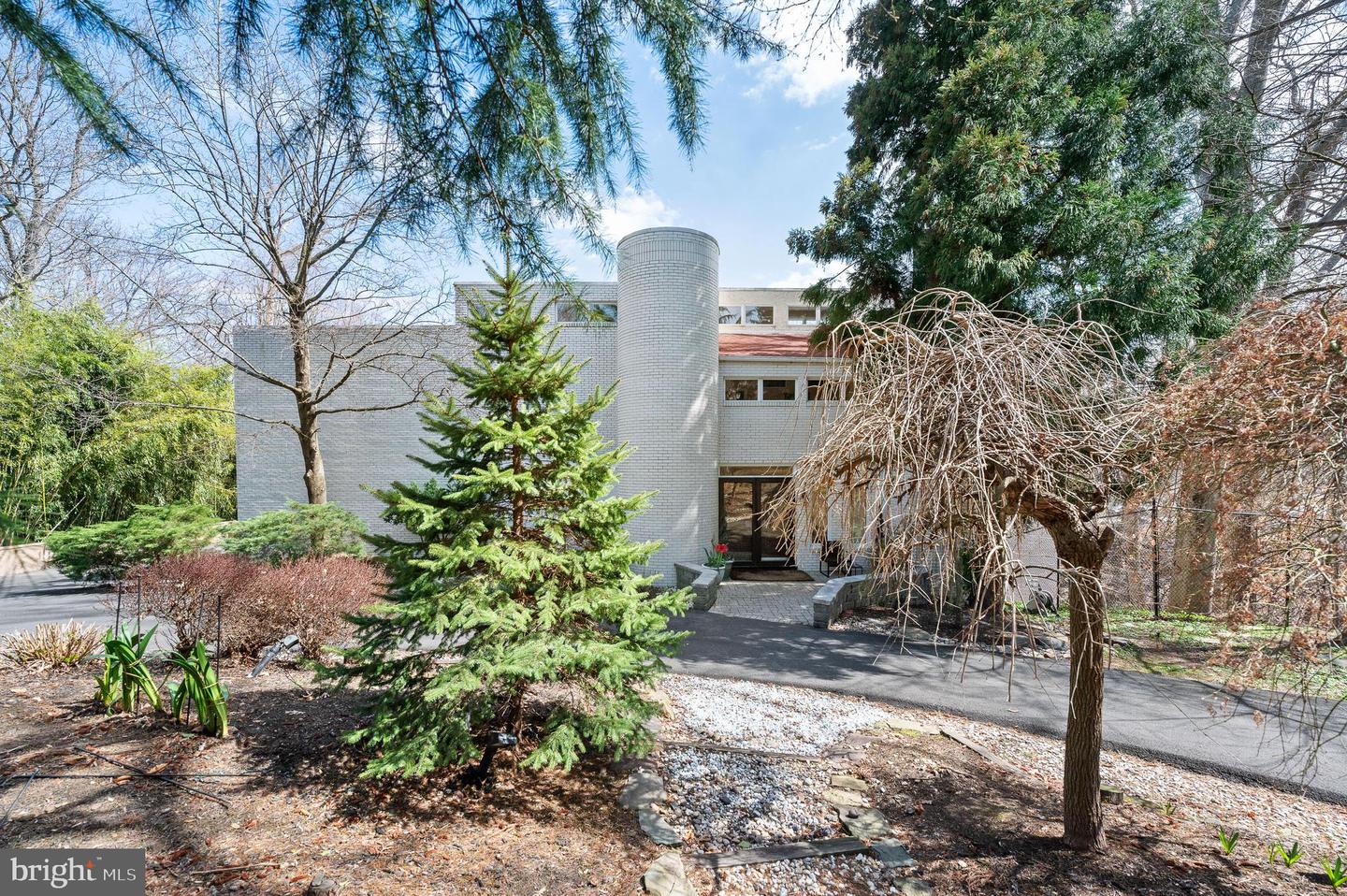1351 Bobarn Dr, Penn Valley, PA 19072
$1,848,000
5
Beds
5
Baths
6,647
Sq Ft
Single Family
Active
Listed by
Lisa A Ciccotelli
Bhhs Fox & Roach-Haverford
Last updated:
October 14, 2025, 01:39 PM
MLS#
PAMC2133840
Source:
BRIGHTMLS
About This Home
Home Facts
Single Family
5 Baths
5 Bedrooms
Built in 1978
Price Summary
1,848,000
$278 per Sq. Ft.
MLS #:
PAMC2133840
Last Updated:
October 14, 2025, 01:39 PM
Added:
6 month(s) ago
Rooms & Interior
Bedrooms
Total Bedrooms:
5
Bathrooms
Total Bathrooms:
5
Full Bathrooms:
4
Interior
Living Area:
6,647 Sq. Ft.
Structure
Structure
Architectural Style:
Contemporary
Building Area:
6,647 Sq. Ft.
Year Built:
1978
Lot
Lot Size (Sq. Ft):
41,382
Finances & Disclosures
Price:
$1,848,000
Price per Sq. Ft:
$278 per Sq. Ft.
Contact an Agent
Yes, I would like more information from Coldwell Banker. Please use and/or share my information with a Coldwell Banker agent to contact me about my real estate needs.
By clicking Contact I agree a Coldwell Banker Agent may contact me by phone or text message including by automated means and prerecorded messages about real estate services, and that I can access real estate services without providing my phone number. I acknowledge that I have read and agree to the Terms of Use and Privacy Notice.
Contact an Agent
Yes, I would like more information from Coldwell Banker. Please use and/or share my information with a Coldwell Banker agent to contact me about my real estate needs.
By clicking Contact I agree a Coldwell Banker Agent may contact me by phone or text message including by automated means and prerecorded messages about real estate services, and that I can access real estate services without providing my phone number. I acknowledge that I have read and agree to the Terms of Use and Privacy Notice.


