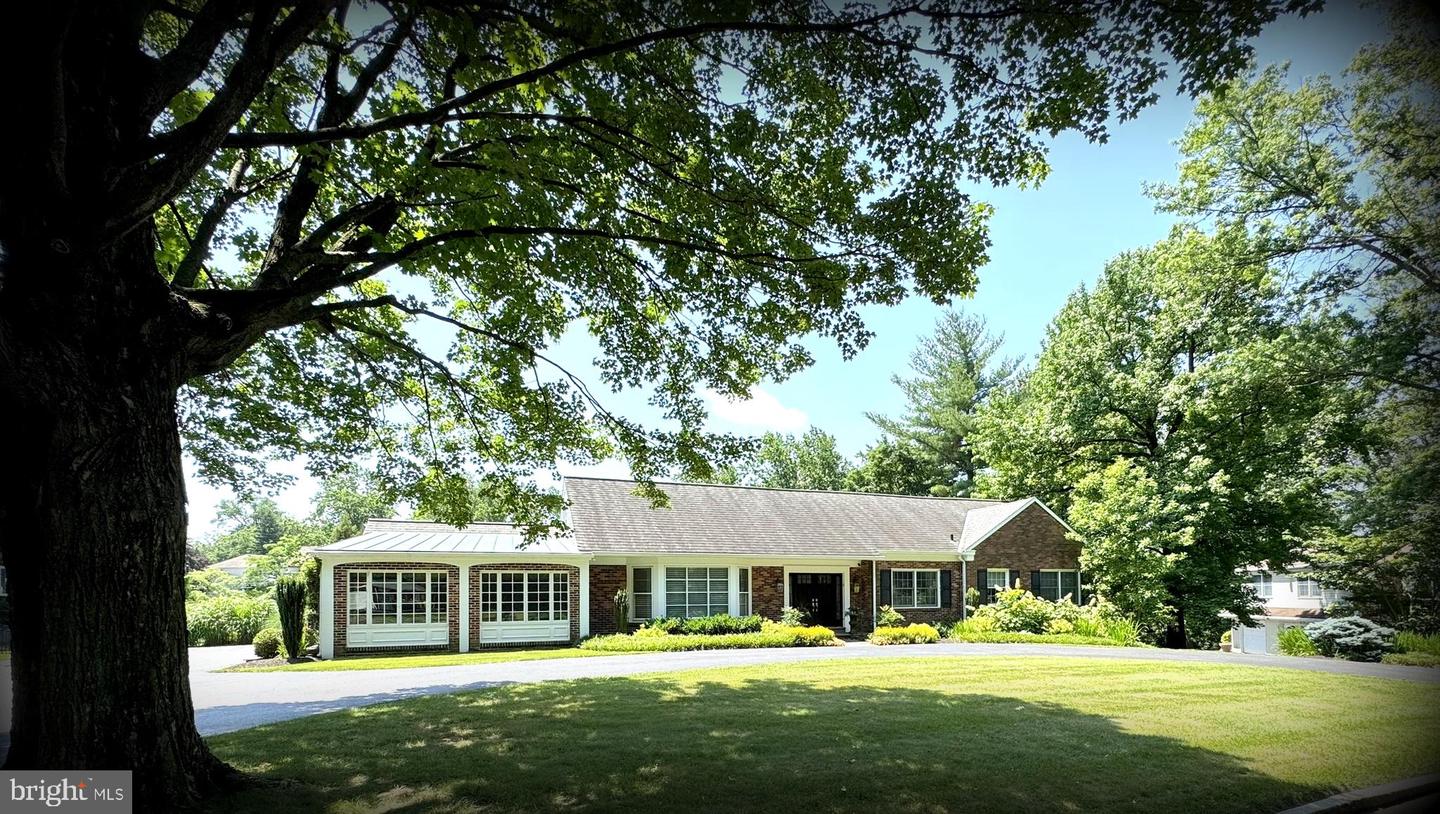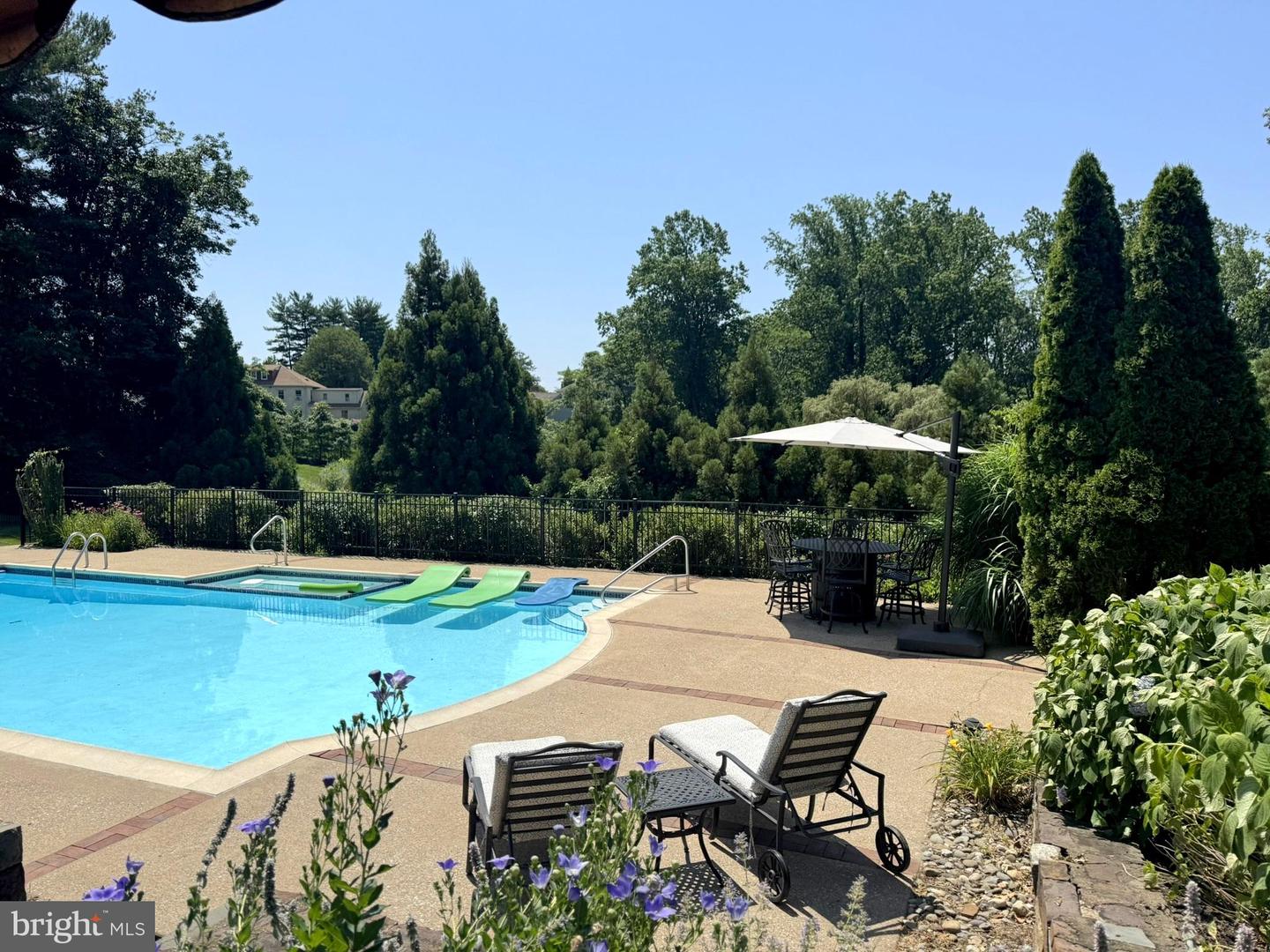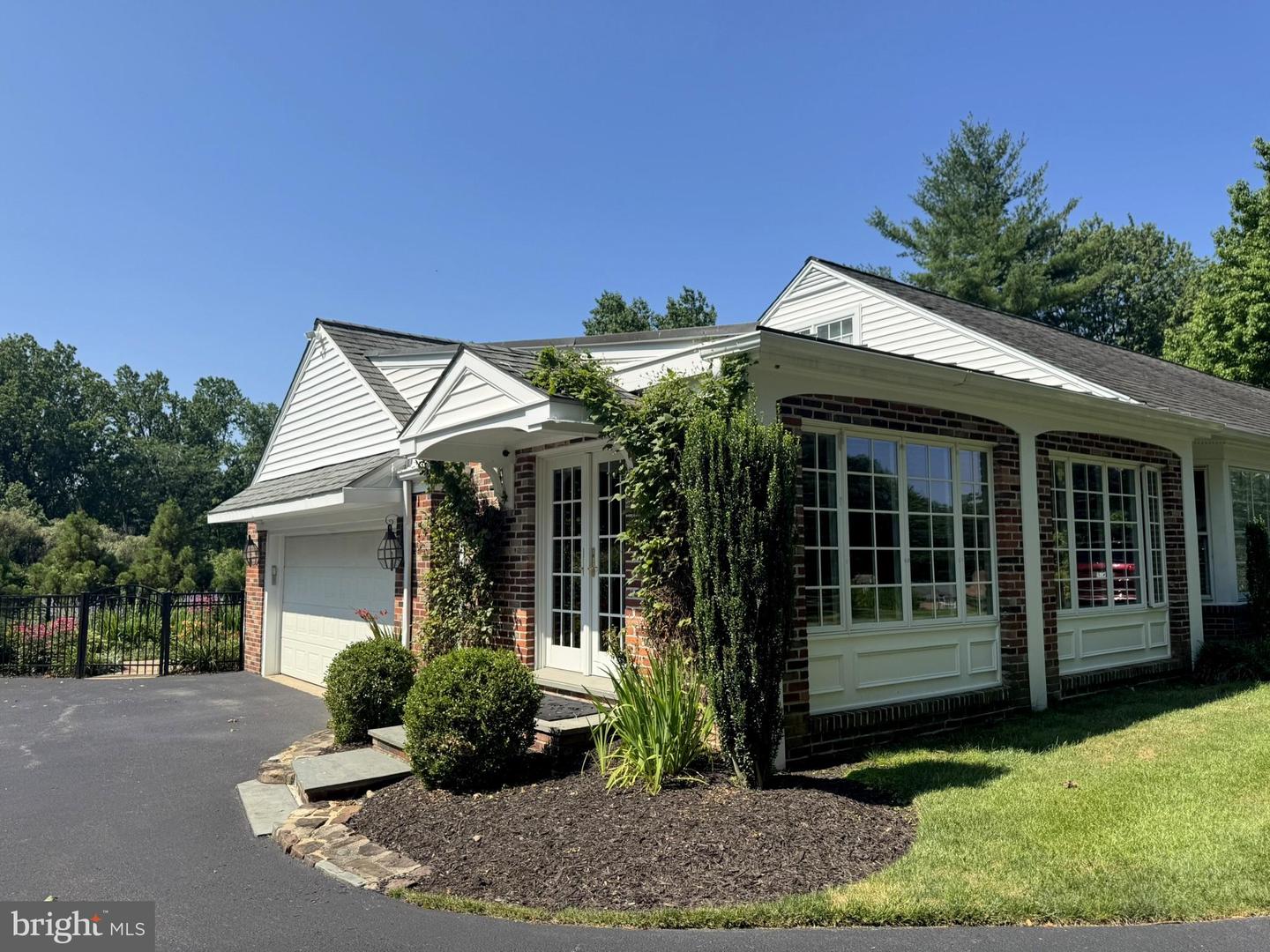


Listed by
Linda Z
Cade Butler
Bhhs Fox & Roach-Haverford
Last updated:
August 17, 2025, 07:24 AM
MLS#
PAMC2142056
Source:
BRIGHTMLS
About This Home
Home Facts
Single Family
4 Baths
4 Bedrooms
Built in 1966
Price Summary
1,650,000
$497 per Sq. Ft.
MLS #:
PAMC2142056
Last Updated:
August 17, 2025, 07:24 AM
Added:
1 month(s) ago
Rooms & Interior
Bedrooms
Total Bedrooms:
4
Bathrooms
Total Bathrooms:
4
Full Bathrooms:
3
Interior
Living Area:
3,315 Sq. Ft.
Structure
Structure
Architectural Style:
Cape Cod
Building Area:
3,315 Sq. Ft.
Year Built:
1966
Lot
Lot Size (Sq. Ft):
28,749
Finances & Disclosures
Price:
$1,650,000
Price per Sq. Ft:
$497 per Sq. Ft.
Contact an Agent
Yes, I would like more information from Coldwell Banker. Please use and/or share my information with a Coldwell Banker agent to contact me about my real estate needs.
By clicking Contact I agree a Coldwell Banker Agent may contact me by phone or text message including by automated means and prerecorded messages about real estate services, and that I can access real estate services without providing my phone number. I acknowledge that I have read and agree to the Terms of Use and Privacy Notice.
Contact an Agent
Yes, I would like more information from Coldwell Banker. Please use and/or share my information with a Coldwell Banker agent to contact me about my real estate needs.
By clicking Contact I agree a Coldwell Banker Agent may contact me by phone or text message including by automated means and prerecorded messages about real estate services, and that I can access real estate services without providing my phone number. I acknowledge that I have read and agree to the Terms of Use and Privacy Notice.