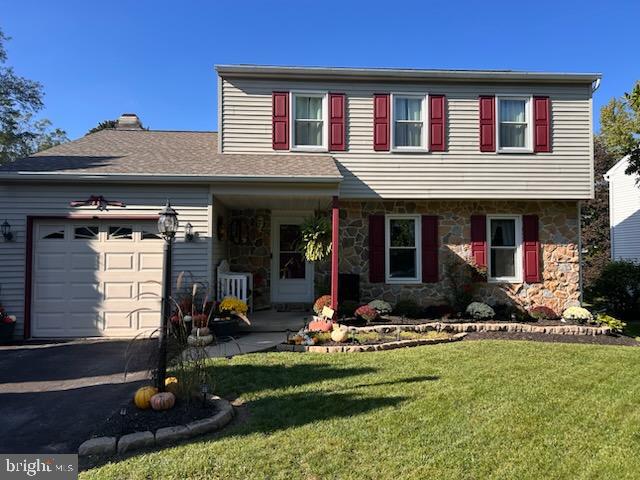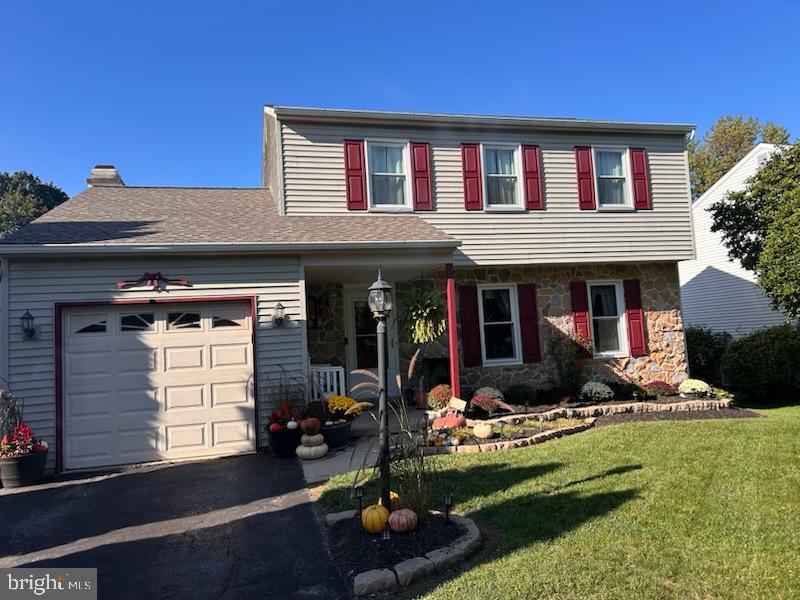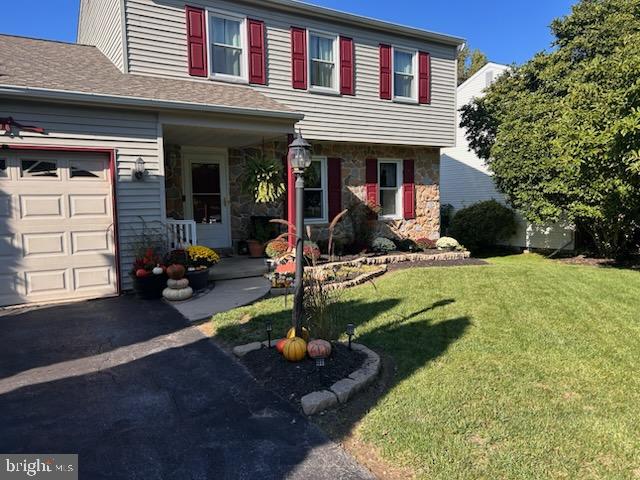


409 5th Ave, Parkesburg, PA 19365
$420,000
3
Beds
3
Baths
2,480
Sq Ft
Single Family
Pending
Listed by
Stefanie Tarloski
Star Superior, LLC.
Last updated:
November 8, 2025, 08:26 AM
MLS#
PACT2110732
Source:
BRIGHTMLS
About This Home
Home Facts
Single Family
3 Baths
3 Bedrooms
Built in 1989
Price Summary
420,000
$169 per Sq. Ft.
MLS #:
PACT2110732
Last Updated:
November 8, 2025, 08:26 AM
Added:
a month ago
Rooms & Interior
Bedrooms
Total Bedrooms:
3
Bathrooms
Total Bathrooms:
3
Full Bathrooms:
2
Interior
Living Area:
2,480 Sq. Ft.
Structure
Structure
Architectural Style:
Colonial
Building Area:
2,480 Sq. Ft.
Year Built:
1989
Lot
Lot Size (Sq. Ft):
9,147
Finances & Disclosures
Price:
$420,000
Price per Sq. Ft:
$169 per Sq. Ft.
Contact an Agent
Yes, I would like more information from Coldwell Banker. Please use and/or share my information with a Coldwell Banker agent to contact me about my real estate needs.
By clicking Contact I agree a Coldwell Banker Agent may contact me by phone or text message including by automated means and prerecorded messages about real estate services, and that I can access real estate services without providing my phone number. I acknowledge that I have read and agree to the Terms of Use and Privacy Notice.
Contact an Agent
Yes, I would like more information from Coldwell Banker. Please use and/or share my information with a Coldwell Banker agent to contact me about my real estate needs.
By clicking Contact I agree a Coldwell Banker Agent may contact me by phone or text message including by automated means and prerecorded messages about real estate services, and that I can access real estate services without providing my phone number. I acknowledge that I have read and agree to the Terms of Use and Privacy Notice.