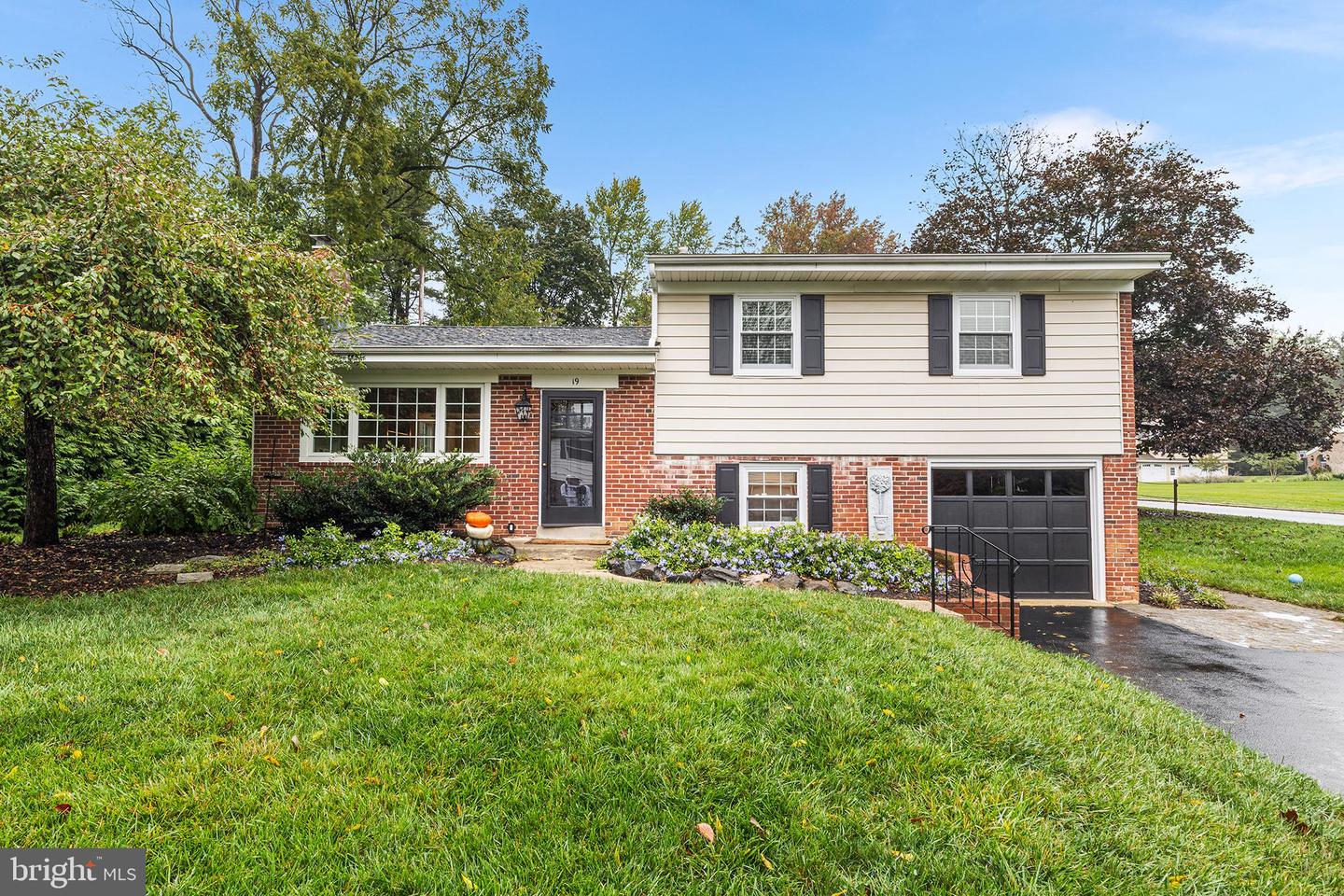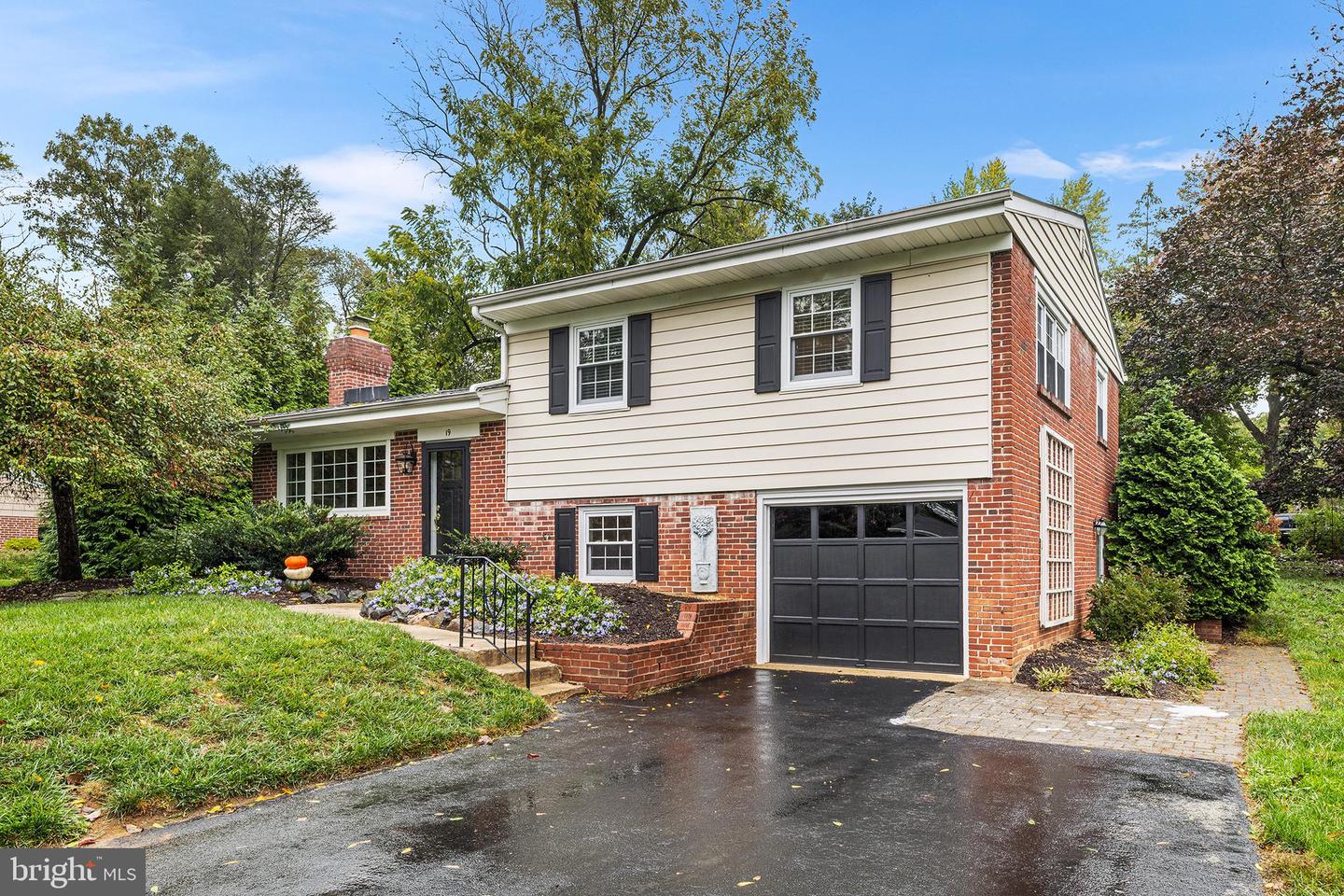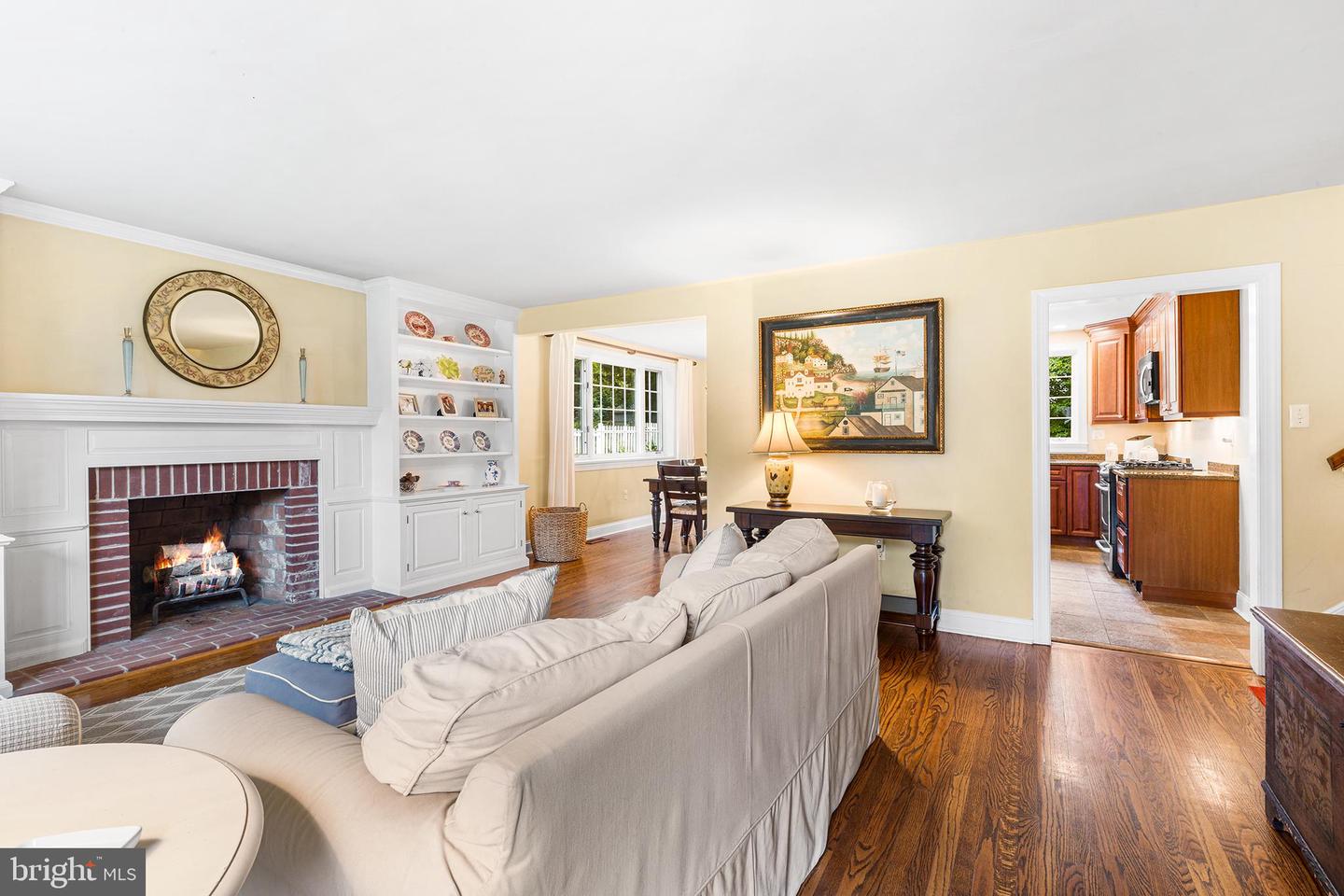


19 E Golf Club Ln, Paoli, PA 19301
$629,000
3
Beds
2
Baths
1,704
Sq Ft
Single Family
Pending
Listed by
Marrijo Gallagher
Compass Pennsylvania, LLC.
Last updated:
October 26, 2025, 07:30 AM
MLS#
PACT2111450
Source:
BRIGHTMLS
About This Home
Home Facts
Single Family
2 Baths
3 Bedrooms
Built in 1954
Price Summary
629,000
$369 per Sq. Ft.
MLS #:
PACT2111450
Last Updated:
October 26, 2025, 07:30 AM
Added:
14 day(s) ago
Rooms & Interior
Bedrooms
Total Bedrooms:
3
Bathrooms
Total Bathrooms:
2
Full Bathrooms:
1
Interior
Living Area:
1,704 Sq. Ft.
Structure
Structure
Architectural Style:
Split Level
Building Area:
1,704 Sq. Ft.
Year Built:
1954
Lot
Lot Size (Sq. Ft):
13,068
Finances & Disclosures
Price:
$629,000
Price per Sq. Ft:
$369 per Sq. Ft.
Contact an Agent
Yes, I would like more information from Coldwell Banker. Please use and/or share my information with a Coldwell Banker agent to contact me about my real estate needs.
By clicking Contact I agree a Coldwell Banker Agent may contact me by phone or text message including by automated means and prerecorded messages about real estate services, and that I can access real estate services without providing my phone number. I acknowledge that I have read and agree to the Terms of Use and Privacy Notice.
Contact an Agent
Yes, I would like more information from Coldwell Banker. Please use and/or share my information with a Coldwell Banker agent to contact me about my real estate needs.
By clicking Contact I agree a Coldwell Banker Agent may contact me by phone or text message including by automated means and prerecorded messages about real estate services, and that I can access real estate services without providing my phone number. I acknowledge that I have read and agree to the Terms of Use and Privacy Notice.