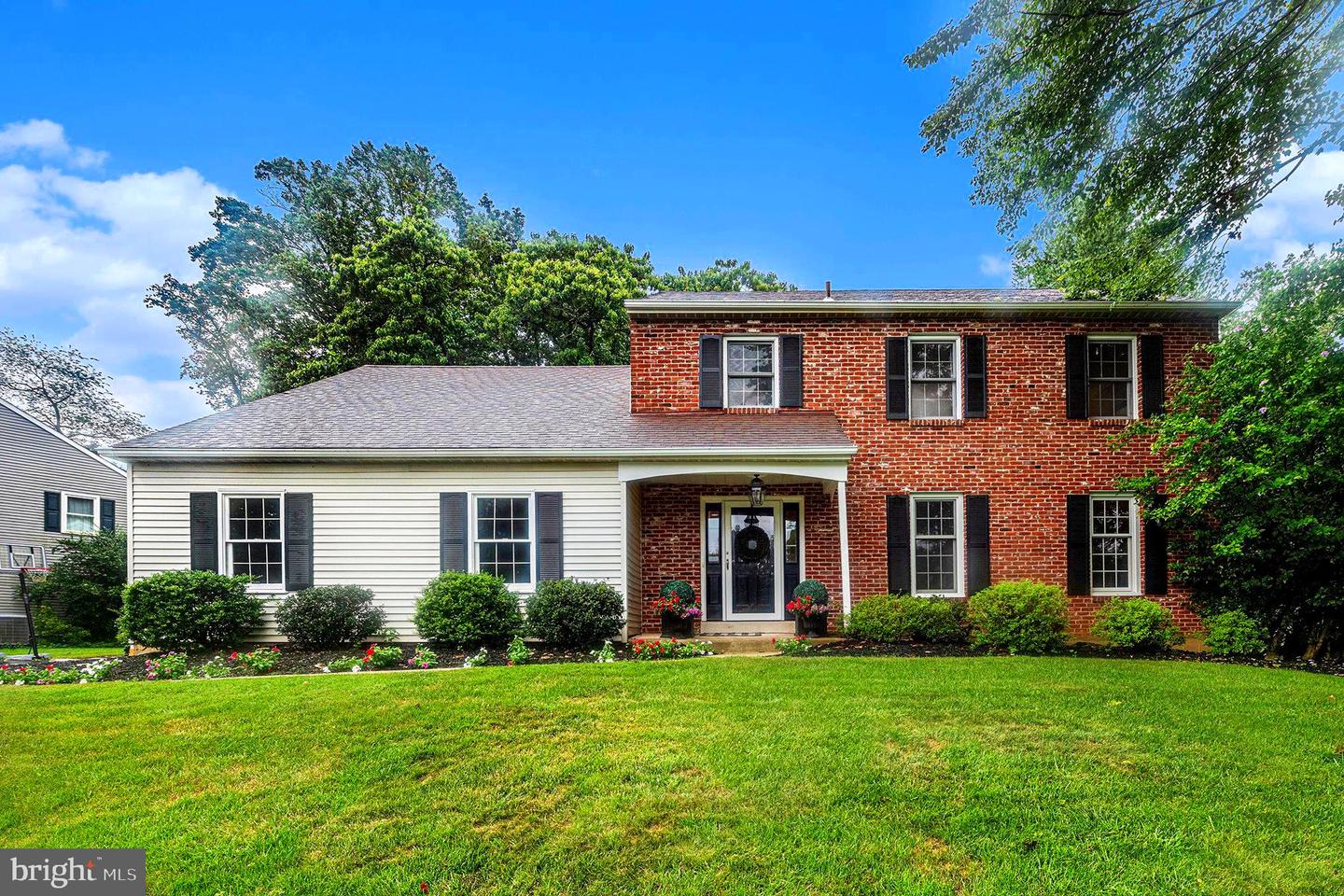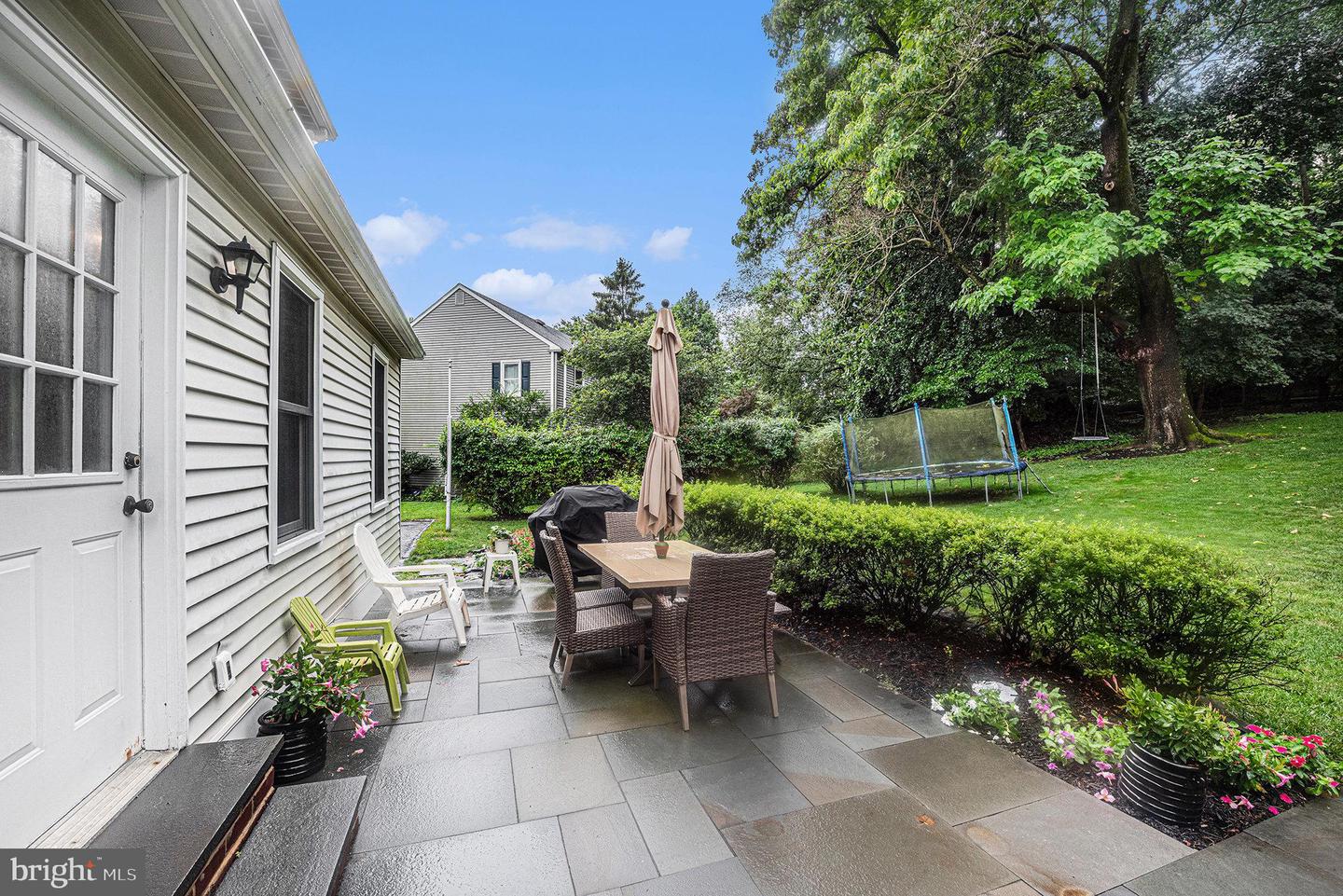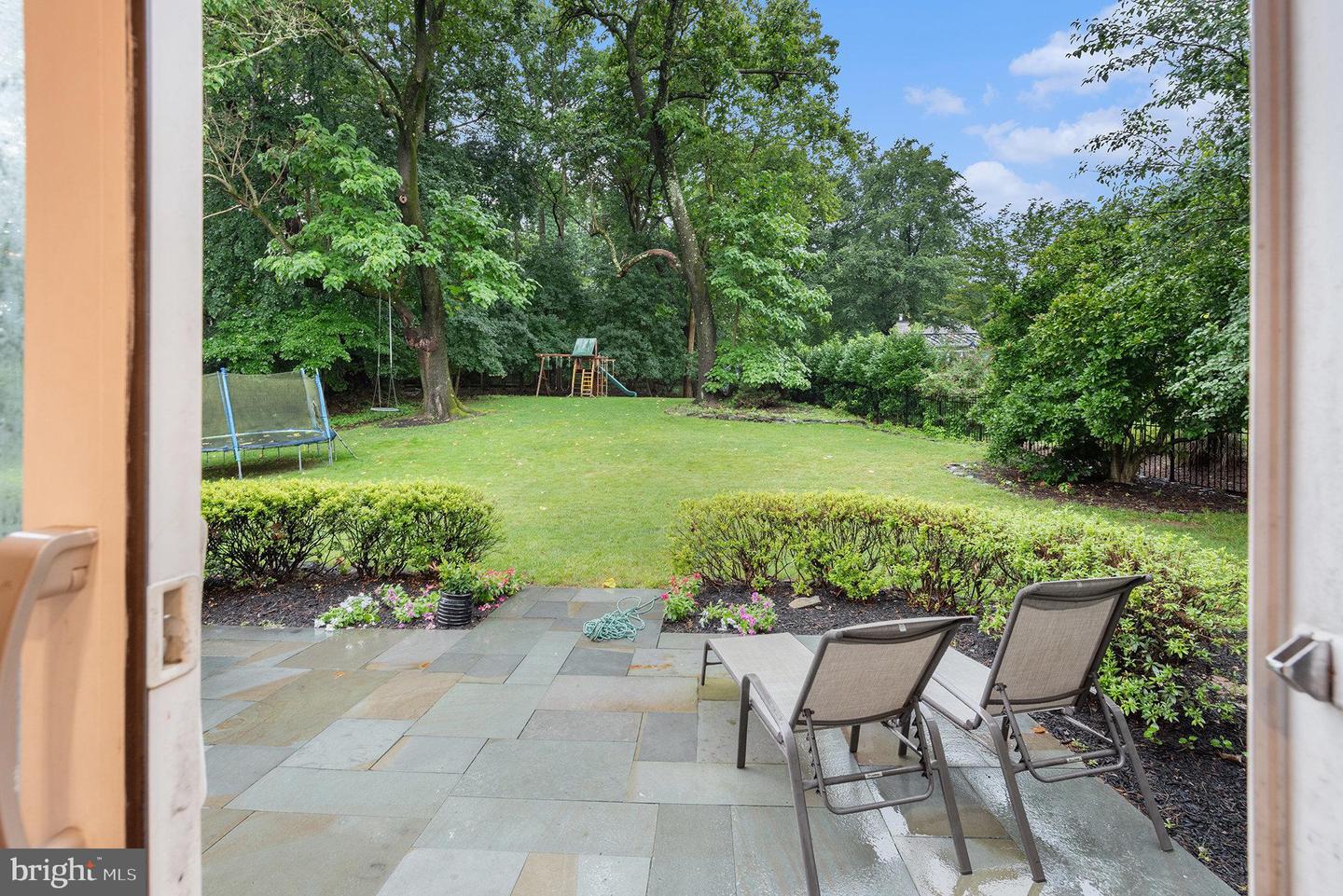


1676 Valley Greene Rd, Paoli, PA 19301
$995,000
4
Beds
3
Baths
2,833
Sq Ft
Single Family
Active
Listed by
Kia Smith
Long & Foster Real Estate, Inc.
Last updated:
August 6, 2025, 02:16 PM
MLS#
PACT2104448
Source:
BRIGHTMLS
About This Home
Home Facts
Single Family
3 Baths
4 Bedrooms
Built in 1980
Price Summary
995,000
$351 per Sq. Ft.
MLS #:
PACT2104448
Last Updated:
August 6, 2025, 02:16 PM
Added:
5 day(s) ago
Rooms & Interior
Bedrooms
Total Bedrooms:
4
Bathrooms
Total Bathrooms:
3
Full Bathrooms:
2
Interior
Living Area:
2,833 Sq. Ft.
Structure
Structure
Architectural Style:
Colonial
Building Area:
2,833 Sq. Ft.
Year Built:
1980
Lot
Lot Size (Sq. Ft):
20,037
Finances & Disclosures
Price:
$995,000
Price per Sq. Ft:
$351 per Sq. Ft.
See this home in person
Attend an upcoming open house
Sat, Aug 9
12:00 PM - 02:00 PMContact an Agent
Yes, I would like more information from Coldwell Banker. Please use and/or share my information with a Coldwell Banker agent to contact me about my real estate needs.
By clicking Contact I agree a Coldwell Banker Agent may contact me by phone or text message including by automated means and prerecorded messages about real estate services, and that I can access real estate services without providing my phone number. I acknowledge that I have read and agree to the Terms of Use and Privacy Notice.
Contact an Agent
Yes, I would like more information from Coldwell Banker. Please use and/or share my information with a Coldwell Banker agent to contact me about my real estate needs.
By clicking Contact I agree a Coldwell Banker Agent may contact me by phone or text message including by automated means and prerecorded messages about real estate services, and that I can access real estate services without providing my phone number. I acknowledge that I have read and agree to the Terms of Use and Privacy Notice.