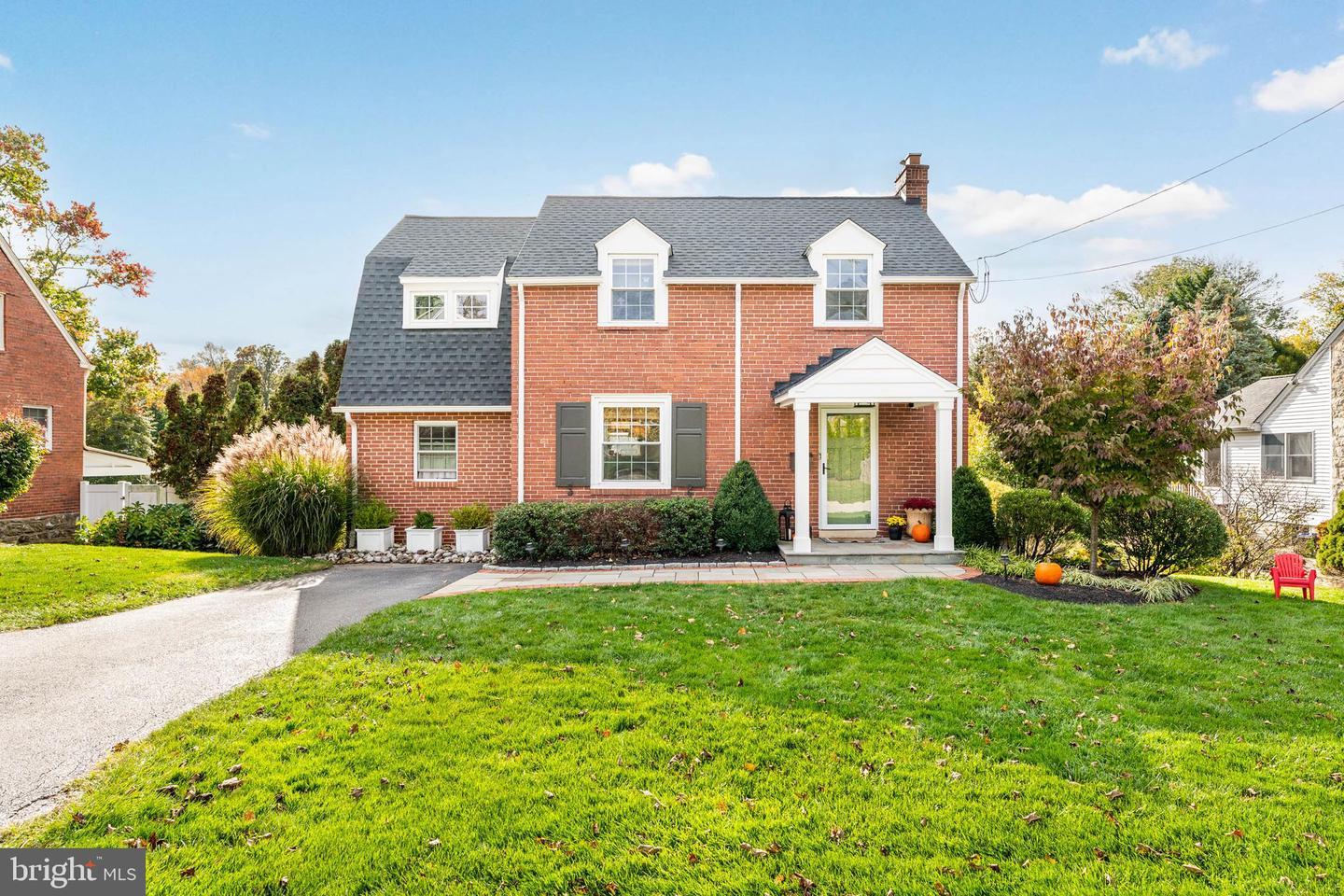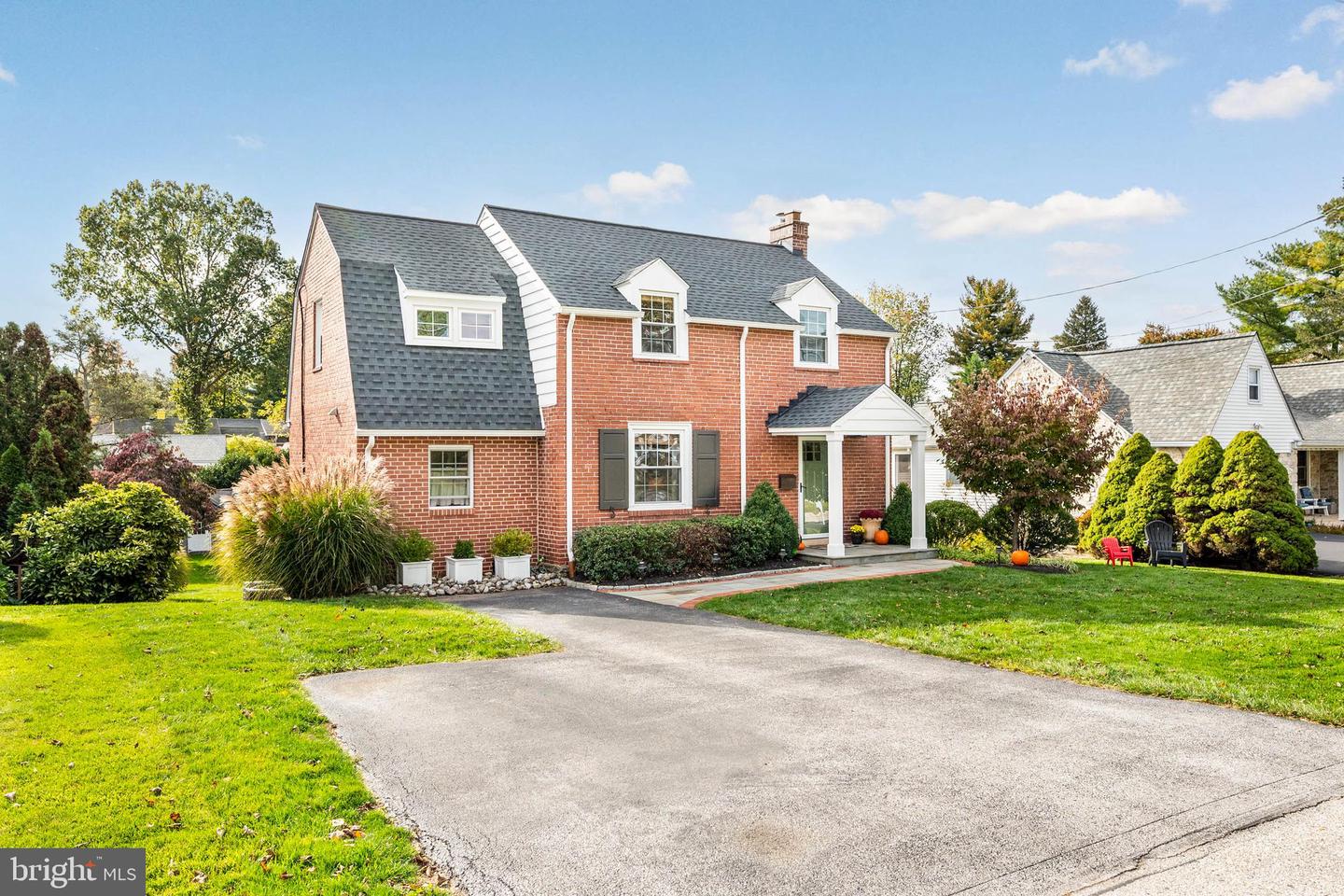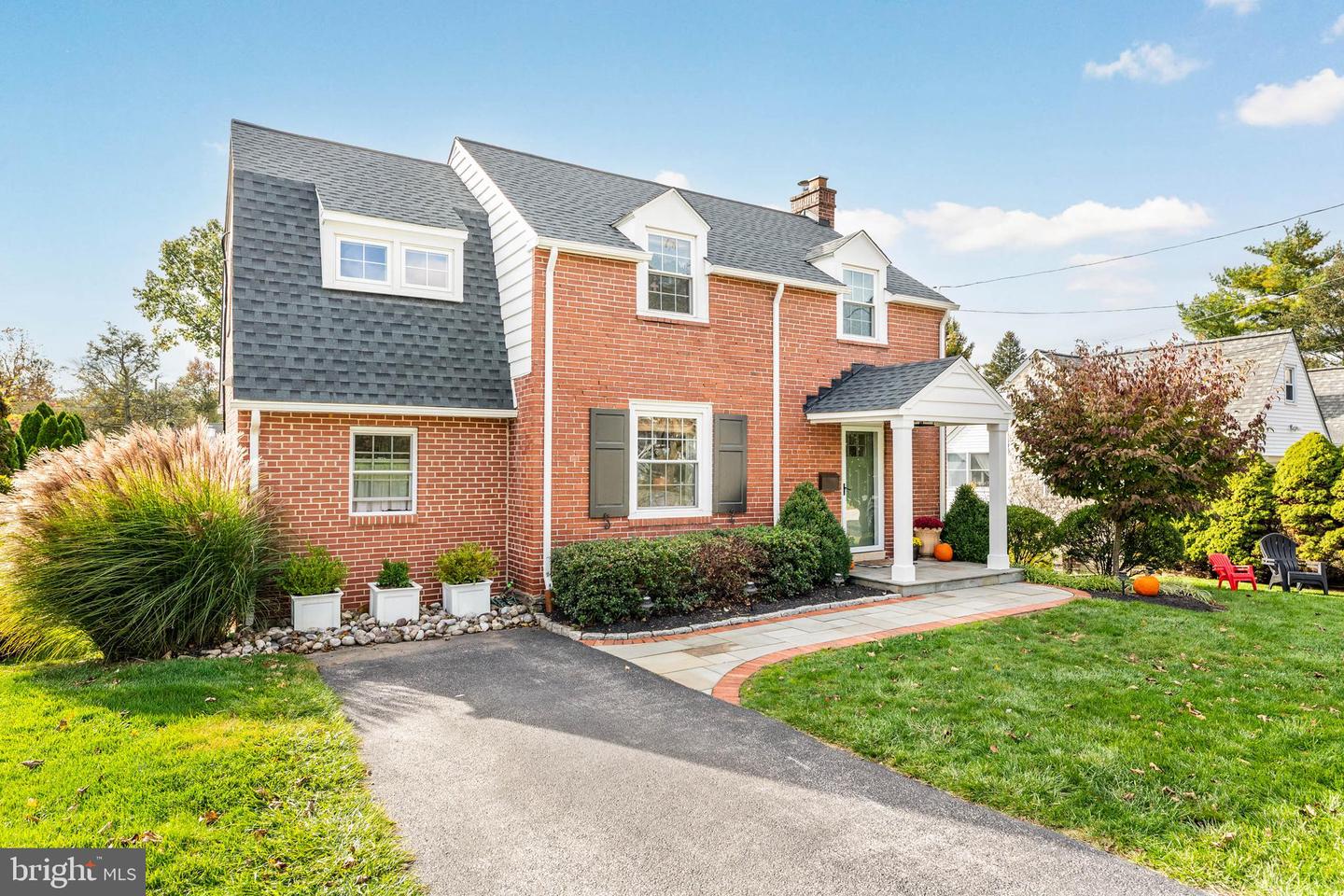


12 Moreland Rd, Paoli, PA 19301
$675,000
3
Beds
2
Baths
1,780
Sq Ft
Single Family
Pending
Listed by
Benjamin A Hardy
Compass Pennsylvania, LLC.
Last updated:
November 26, 2025, 08:49 AM
MLS#
PACT2111986
Source:
BRIGHTMLS
About This Home
Home Facts
Single Family
2 Baths
3 Bedrooms
Built in 1939
Price Summary
675,000
$379 per Sq. Ft.
MLS #:
PACT2111986
Last Updated:
November 26, 2025, 08:49 AM
Added:
a month ago
Rooms & Interior
Bedrooms
Total Bedrooms:
3
Bathrooms
Total Bathrooms:
2
Full Bathrooms:
1
Interior
Living Area:
1,780 Sq. Ft.
Structure
Structure
Architectural Style:
Colonial
Building Area:
1,780 Sq. Ft.
Year Built:
1939
Lot
Lot Size (Sq. Ft):
10,890
Finances & Disclosures
Price:
$675,000
Price per Sq. Ft:
$379 per Sq. Ft.
Contact an Agent
Yes, I would like more information from Coldwell Banker. Please use and/or share my information with a Coldwell Banker agent to contact me about my real estate needs.
By clicking Contact I agree a Coldwell Banker Agent may contact me by phone or text message including by automated means and prerecorded messages about real estate services, and that I can access real estate services without providing my phone number. I acknowledge that I have read and agree to the Terms of Use and Privacy Notice.
Contact an Agent
Yes, I would like more information from Coldwell Banker. Please use and/or share my information with a Coldwell Banker agent to contact me about my real estate needs.
By clicking Contact I agree a Coldwell Banker Agent may contact me by phone or text message including by automated means and prerecorded messages about real estate services, and that I can access real estate services without providing my phone number. I acknowledge that I have read and agree to the Terms of Use and Privacy Notice.