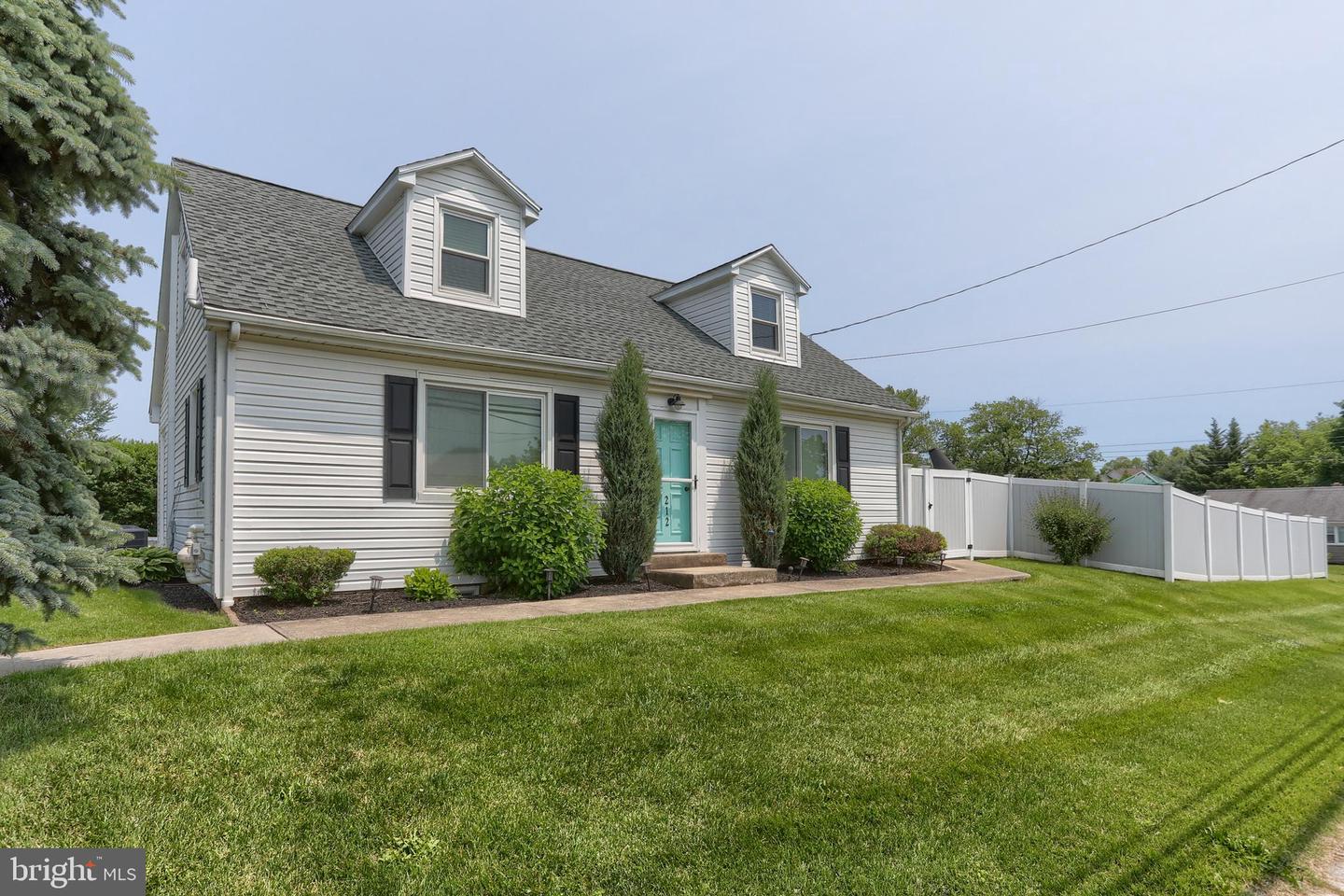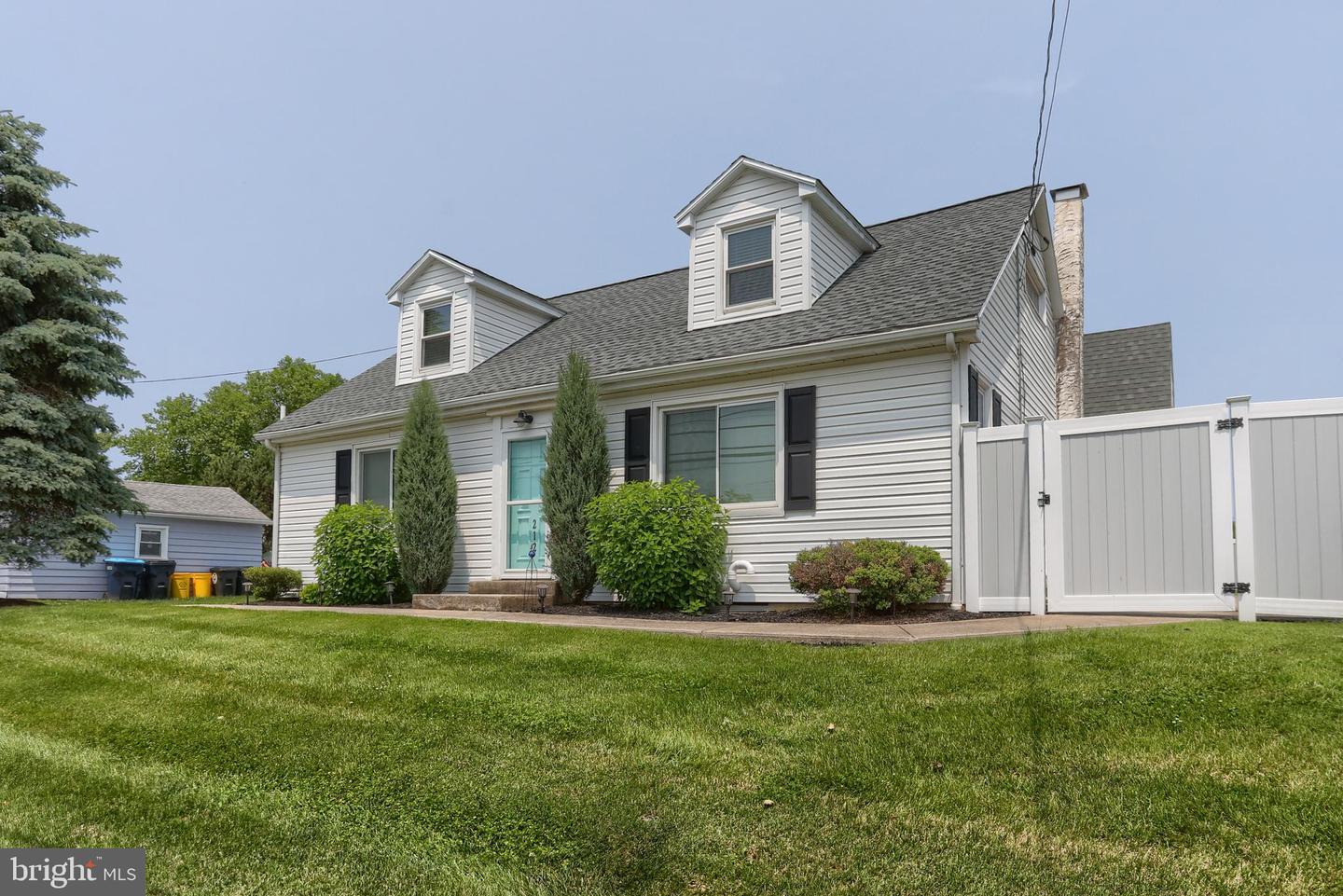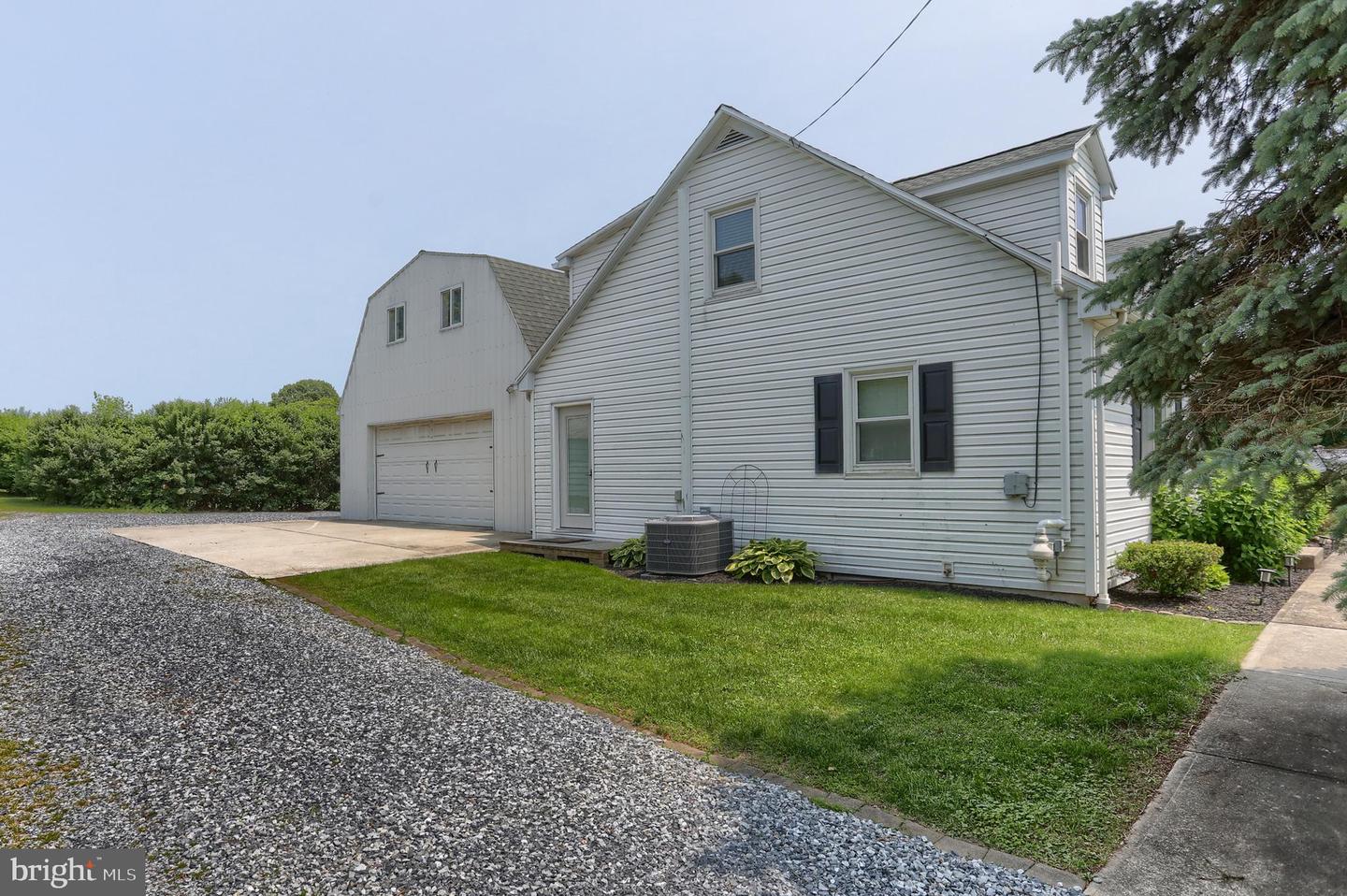


212 S Lingle Ave, Palmyra, PA 17078
$426,000
4
Beds
4
Baths
2,756
Sq Ft
Single Family
Pending
Listed by
Tommy Long
Howard Hanna Krall Real Estate
Last updated:
June 15, 2025, 07:53 AM
MLS#
PALN2021004
Source:
BRIGHTMLS
About This Home
Home Facts
Single Family
4 Baths
4 Bedrooms
Built in 1954
Price Summary
426,000
$154 per Sq. Ft.
MLS #:
PALN2021004
Last Updated:
June 15, 2025, 07:53 AM
Added:
12 day(s) ago
Rooms & Interior
Bedrooms
Total Bedrooms:
4
Bathrooms
Total Bathrooms:
4
Full Bathrooms:
3
Interior
Living Area:
2,756 Sq. Ft.
Structure
Structure
Architectural Style:
Cape Cod
Building Area:
2,756 Sq. Ft.
Year Built:
1954
Lot
Lot Size (Sq. Ft):
14,810
Finances & Disclosures
Price:
$426,000
Price per Sq. Ft:
$154 per Sq. Ft.
Contact an Agent
Yes, I would like more information from Coldwell Banker. Please use and/or share my information with a Coldwell Banker agent to contact me about my real estate needs.
By clicking Contact I agree a Coldwell Banker Agent may contact me by phone or text message including by automated means and prerecorded messages about real estate services, and that I can access real estate services without providing my phone number. I acknowledge that I have read and agree to the Terms of Use and Privacy Notice.
Contact an Agent
Yes, I would like more information from Coldwell Banker. Please use and/or share my information with a Coldwell Banker agent to contact me about my real estate needs.
By clicking Contact I agree a Coldwell Banker Agent may contact me by phone or text message including by automated means and prerecorded messages about real estate services, and that I can access real estate services without providing my phone number. I acknowledge that I have read and agree to the Terms of Use and Privacy Notice.