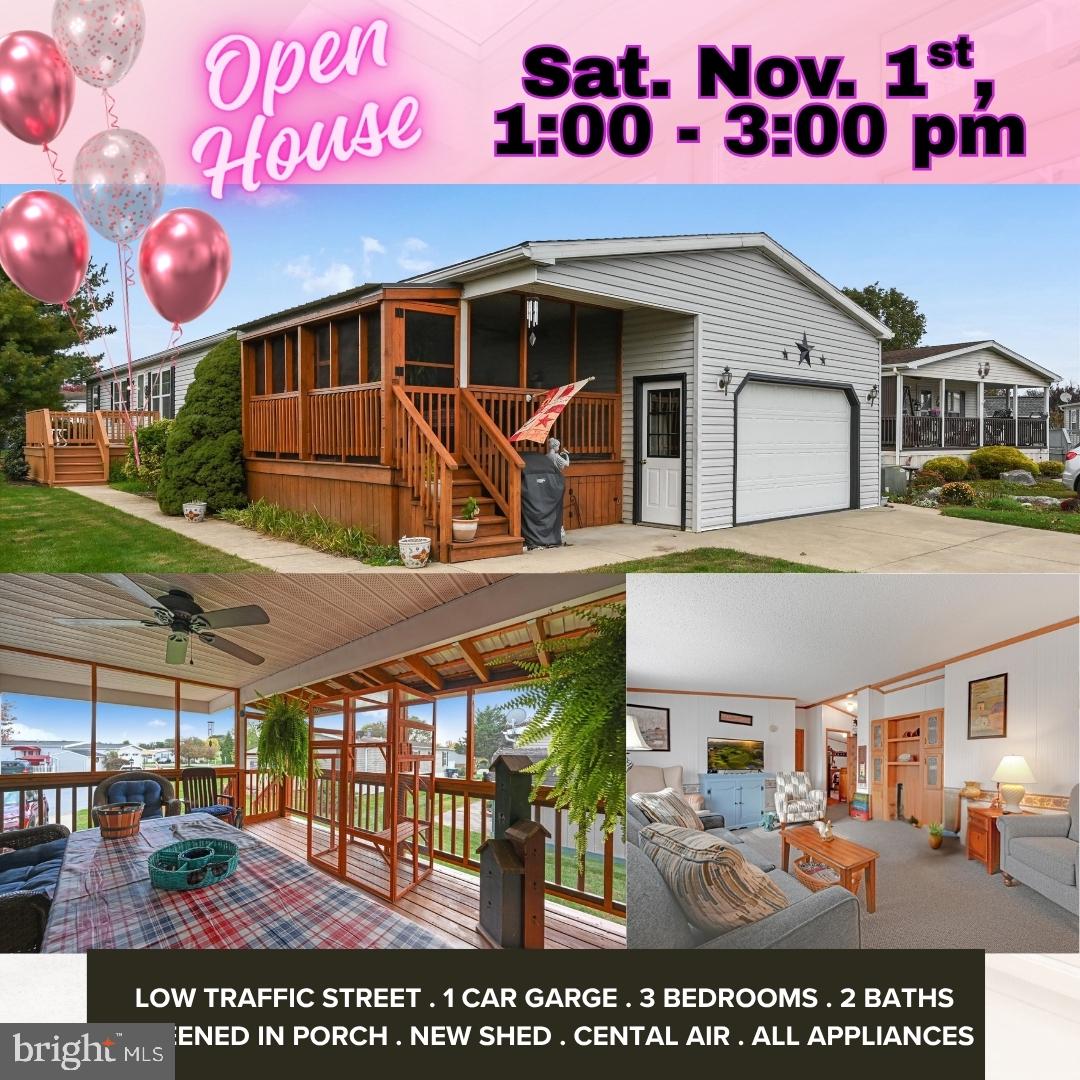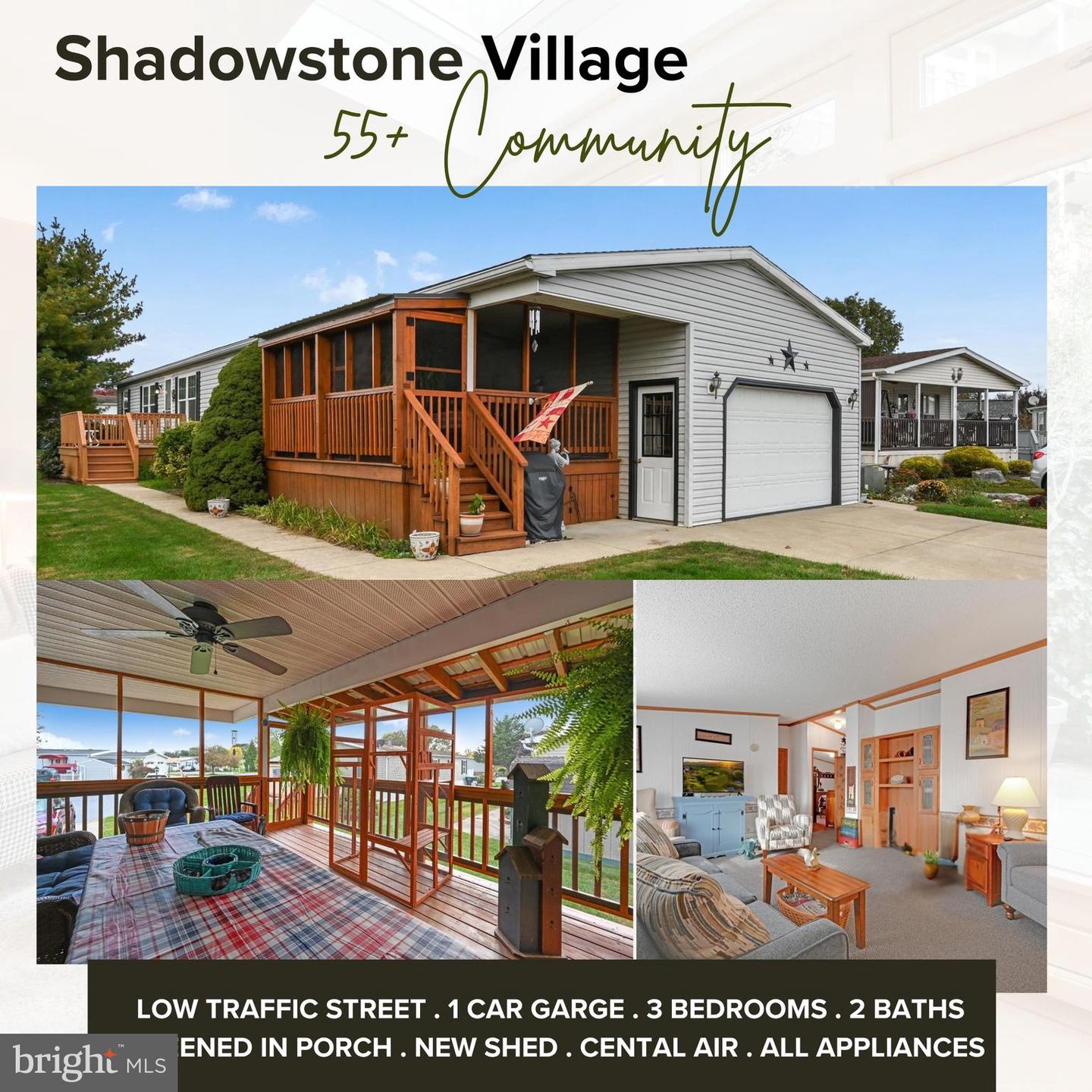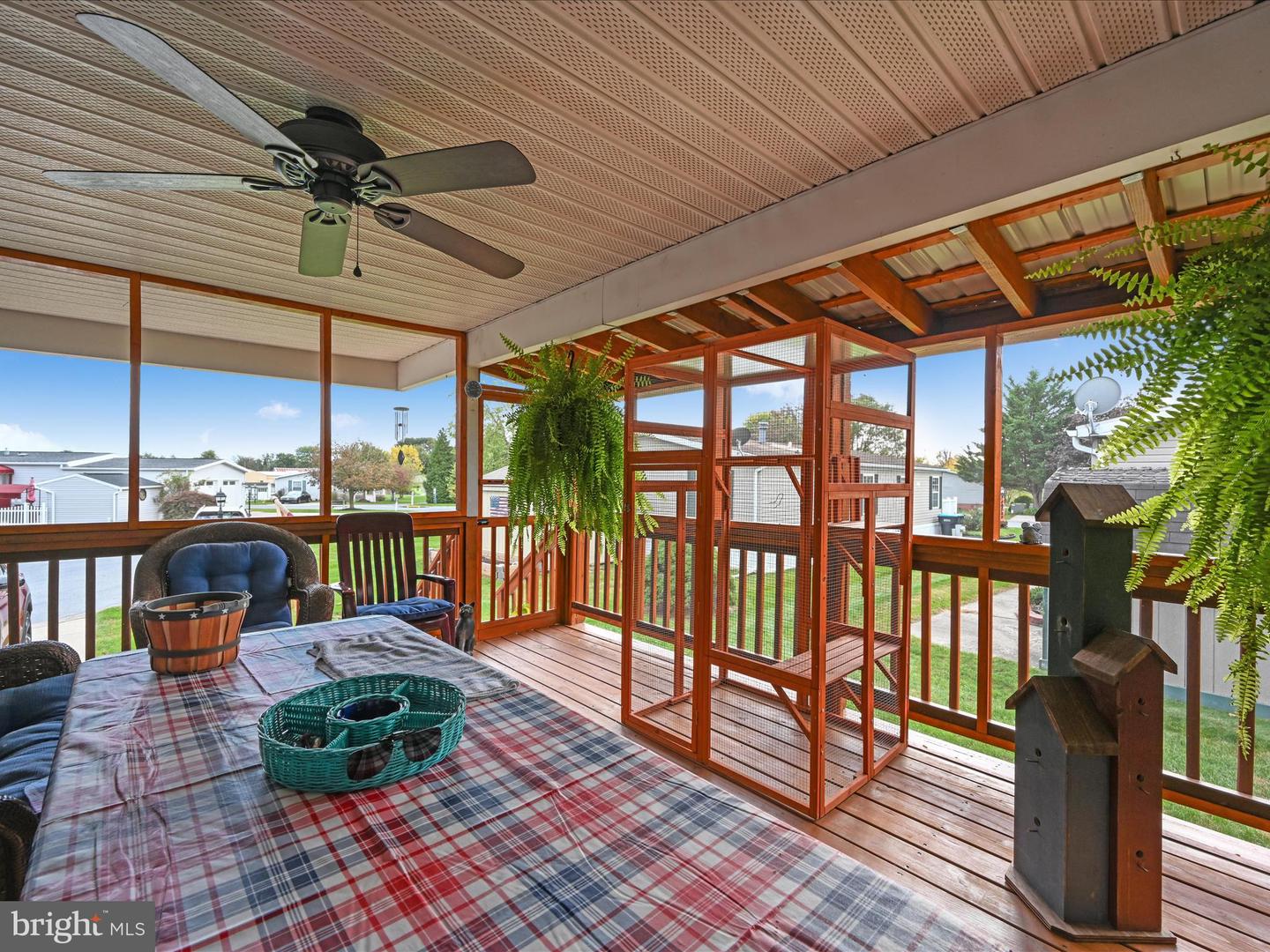


Listed by
Melody Kiene
Iron Valley Real Estate
Last updated:
November 2, 2025, 06:51 PM
MLS#
PALN2023430
Source:
BRIGHTMLS
About This Home
Home Facts
Manufactured
2 Baths
3 Bedrooms
Built in 1996
Price Summary
159,900
$91 per Sq. Ft.
MLS #:
PALN2023430
Last Updated:
November 2, 2025, 06:51 PM
Added:
13 day(s) ago
Rooms & Interior
Bedrooms
Total Bedrooms:
3
Bathrooms
Total Bathrooms:
2
Full Bathrooms:
2
Interior
Living Area:
1,755 Sq. Ft.
Structure
Structure
Architectural Style:
Modular/Pre-Fabricated, Ranch/Rambler
Building Area:
1,755 Sq. Ft.
Year Built:
1996
Finances & Disclosures
Price:
$159,900
Price per Sq. Ft:
$91 per Sq. Ft.
Contact an Agent
Yes, I would like more information from Coldwell Banker. Please use and/or share my information with a Coldwell Banker agent to contact me about my real estate needs.
By clicking Contact I agree a Coldwell Banker Agent may contact me by phone or text message including by automated means and prerecorded messages about real estate services, and that I can access real estate services without providing my phone number. I acknowledge that I have read and agree to the Terms of Use and Privacy Notice.
Contact an Agent
Yes, I would like more information from Coldwell Banker. Please use and/or share my information with a Coldwell Banker agent to contact me about my real estate needs.
By clicking Contact I agree a Coldwell Banker Agent may contact me by phone or text message including by automated means and prerecorded messages about real estate services, and that I can access real estate services without providing my phone number. I acknowledge that I have read and agree to the Terms of Use and Privacy Notice.