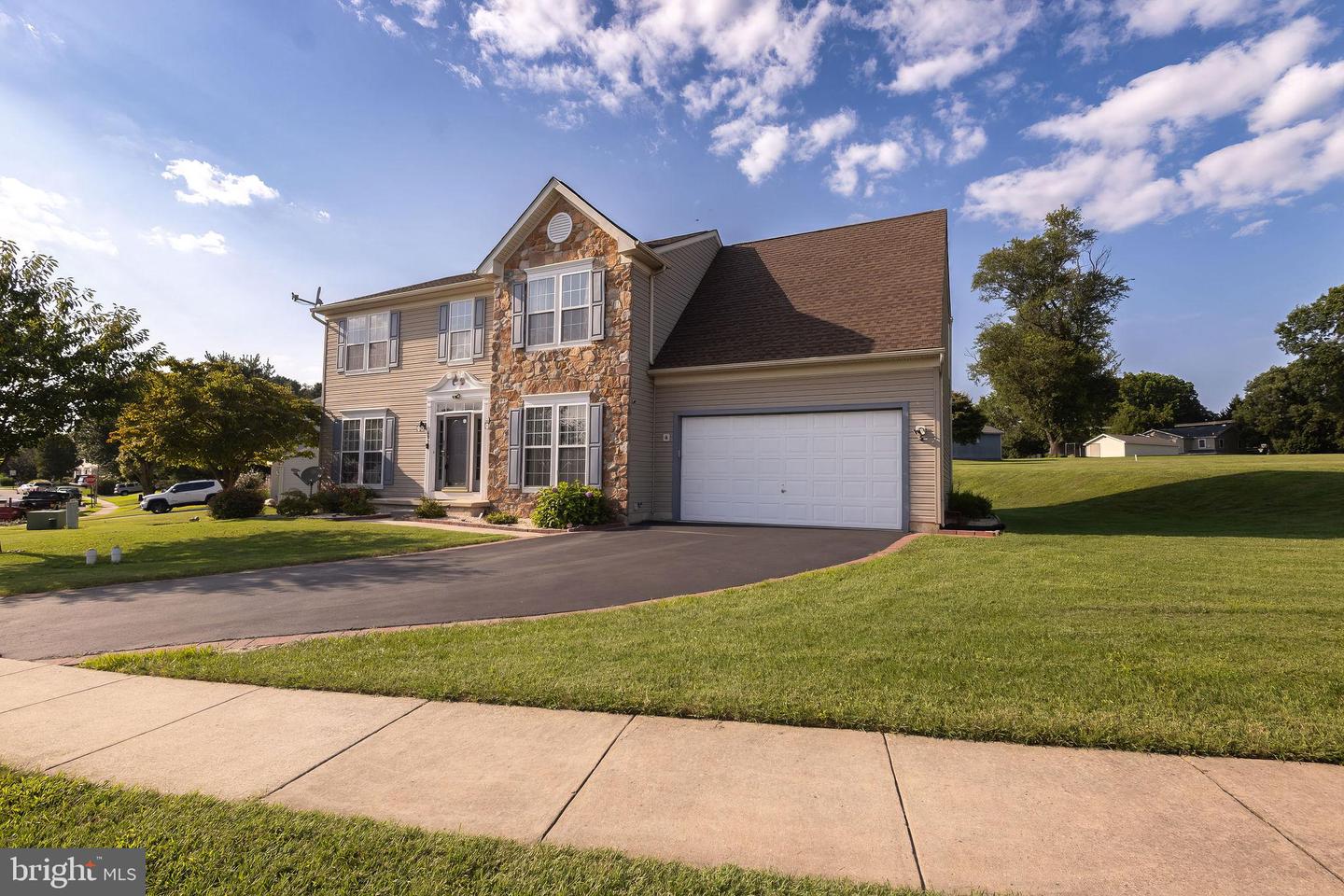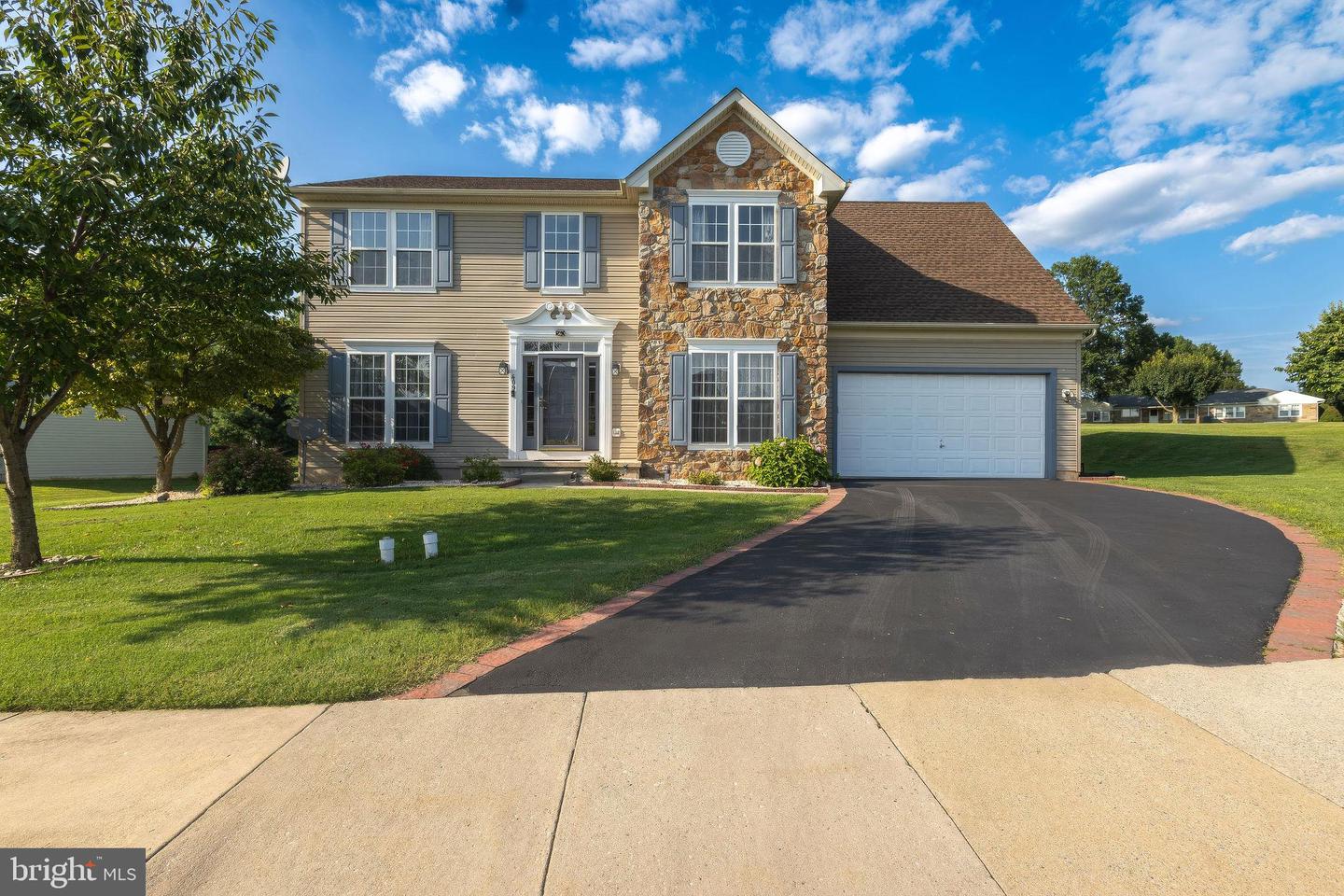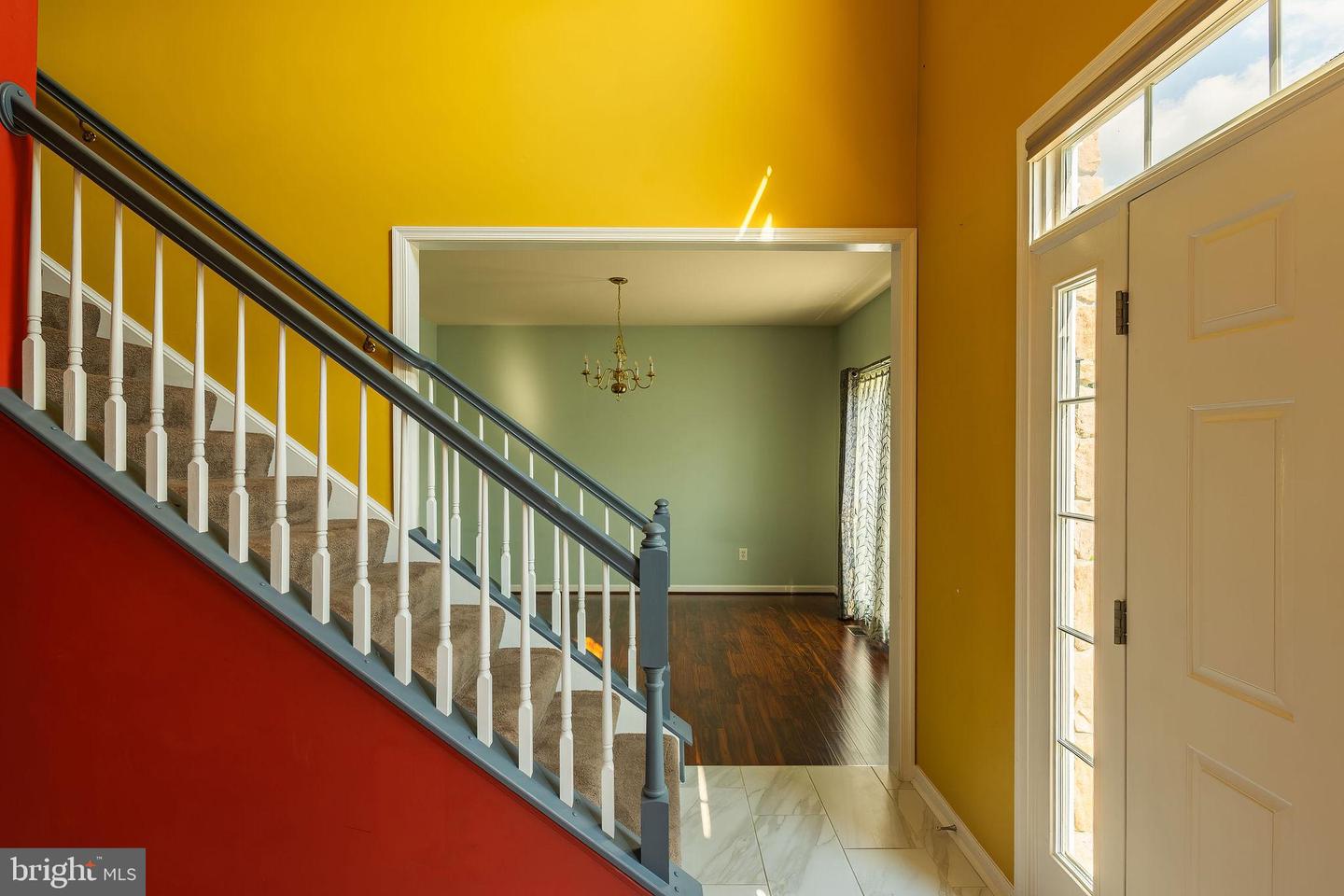


409 N Brookside Dr, Oxford, PA 19363
$525,000
4
Beds
3
Baths
3,004
Sq Ft
Single Family
Active
Listed by
Patrick Curran
Bhhs Fox & Roach-Kennett Sq
Last updated:
August 17, 2025, 01:52 PM
MLS#
PACT2105664
Source:
BRIGHTMLS
About This Home
Home Facts
Single Family
3 Baths
4 Bedrooms
Built in 2002
Price Summary
525,000
$174 per Sq. Ft.
MLS #:
PACT2105664
Last Updated:
August 17, 2025, 01:52 PM
Added:
11 day(s) ago
Rooms & Interior
Bedrooms
Total Bedrooms:
4
Bathrooms
Total Bathrooms:
3
Full Bathrooms:
2
Interior
Living Area:
3,004 Sq. Ft.
Structure
Structure
Architectural Style:
Colonial
Building Area:
3,004 Sq. Ft.
Year Built:
2002
Lot
Lot Size (Sq. Ft):
13,939
Finances & Disclosures
Price:
$525,000
Price per Sq. Ft:
$174 per Sq. Ft.
Contact an Agent
Yes, I would like more information from Coldwell Banker. Please use and/or share my information with a Coldwell Banker agent to contact me about my real estate needs.
By clicking Contact I agree a Coldwell Banker Agent may contact me by phone or text message including by automated means and prerecorded messages about real estate services, and that I can access real estate services without providing my phone number. I acknowledge that I have read and agree to the Terms of Use and Privacy Notice.
Contact an Agent
Yes, I would like more information from Coldwell Banker. Please use and/or share my information with a Coldwell Banker agent to contact me about my real estate needs.
By clicking Contact I agree a Coldwell Banker Agent may contact me by phone or text message including by automated means and prerecorded messages about real estate services, and that I can access real estate services without providing my phone number. I acknowledge that I have read and agree to the Terms of Use and Privacy Notice.