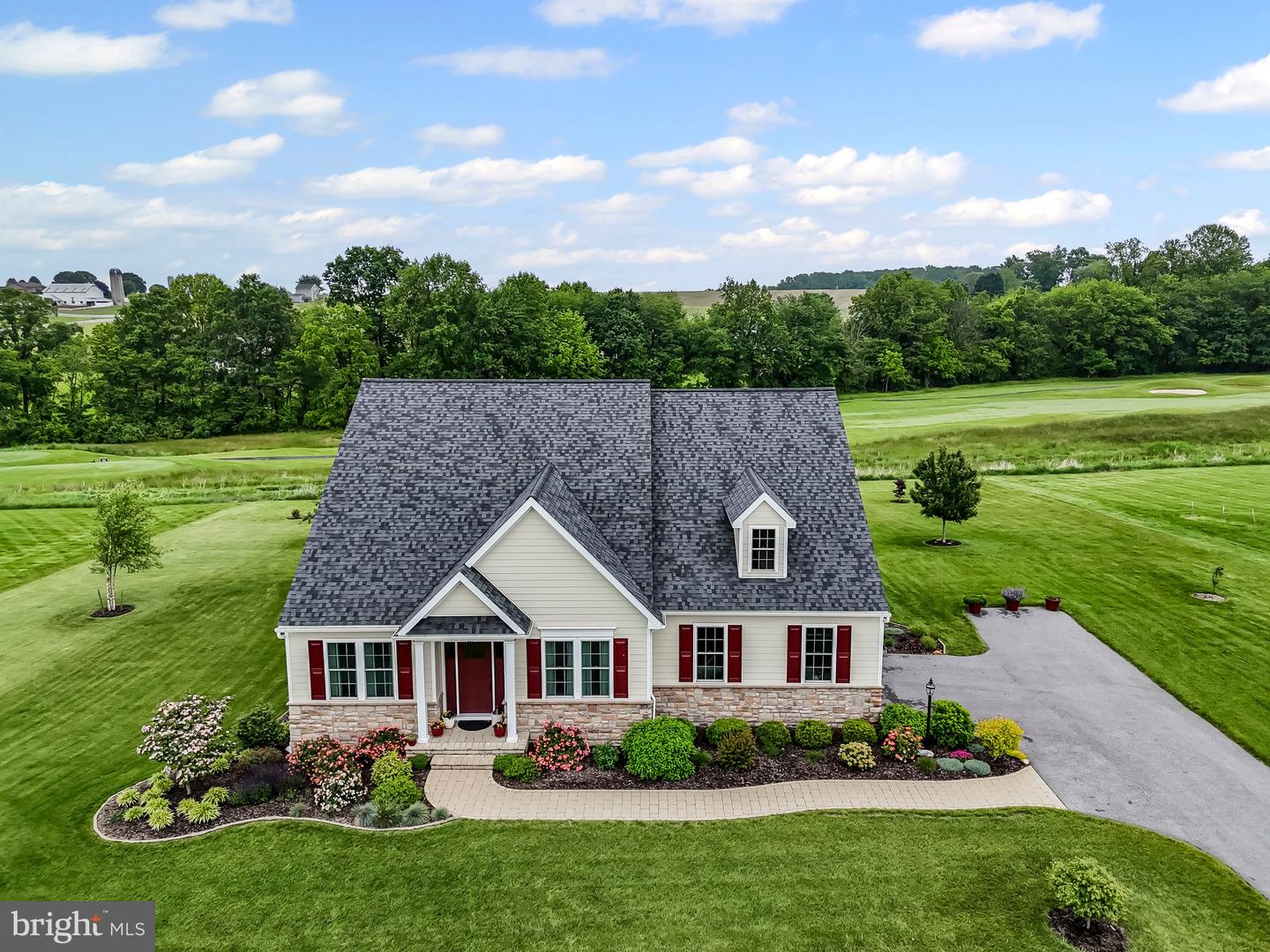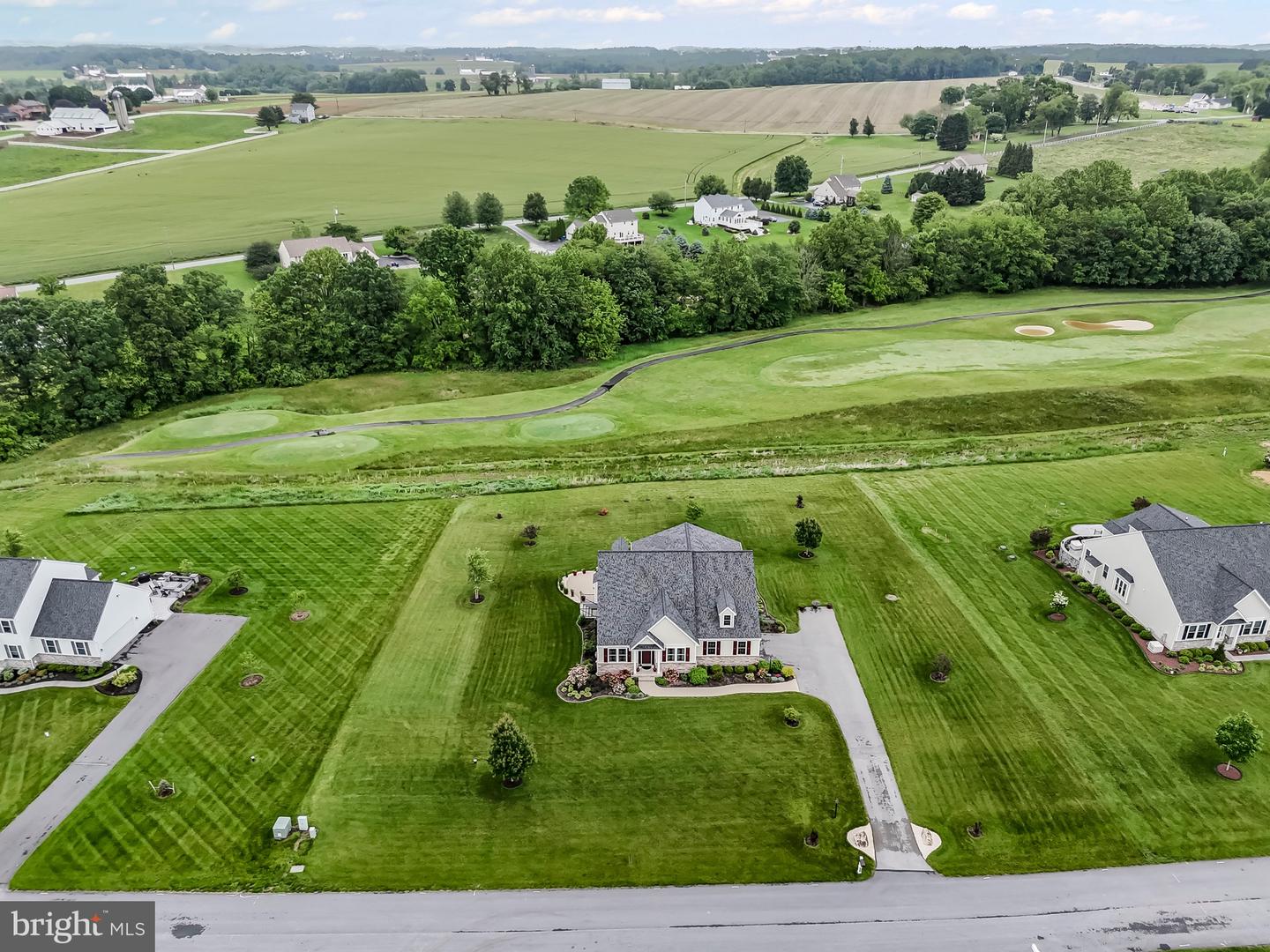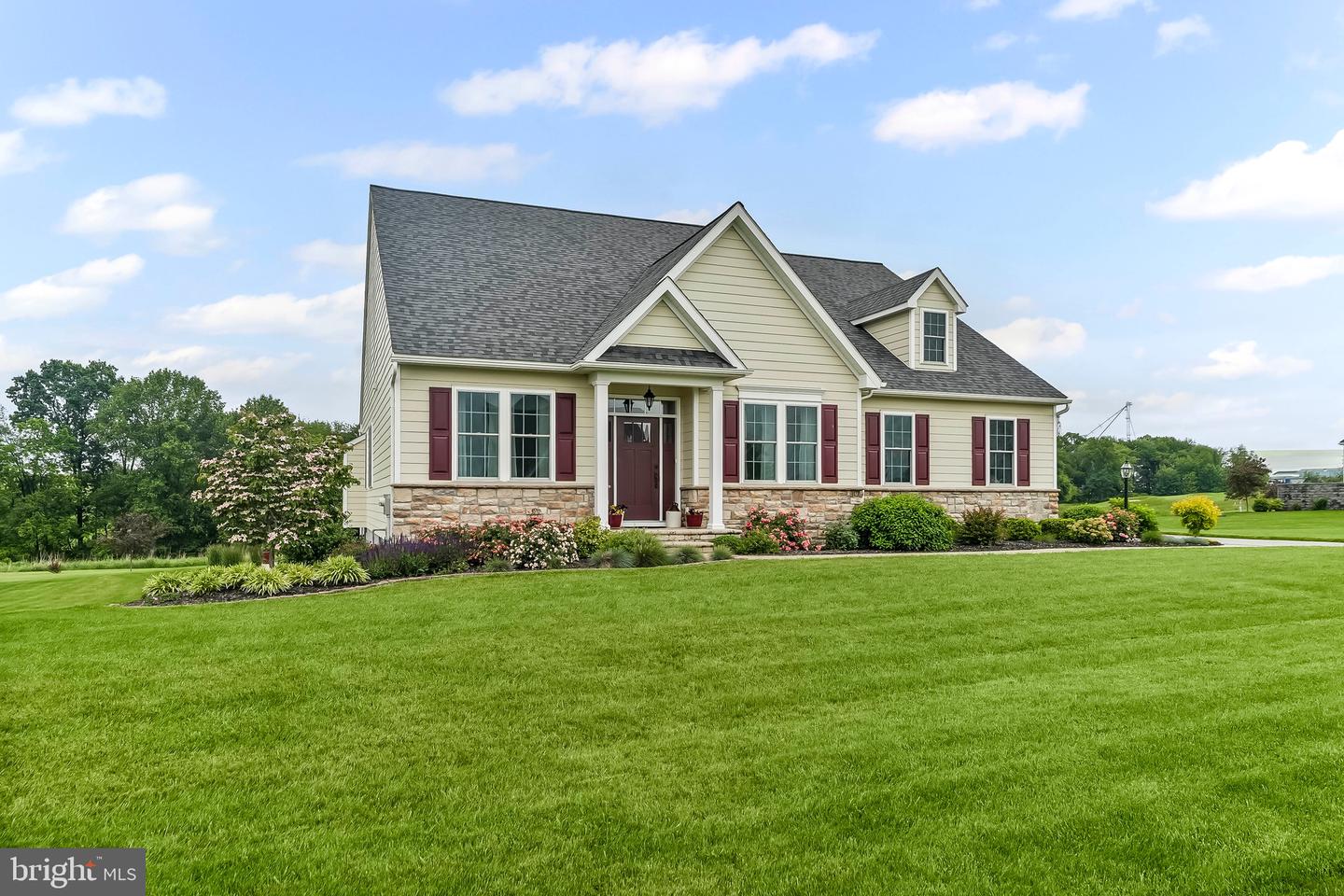


Listed by
John A Kriza
Beiler-Campbell Realtors-Kennett Square
Last updated:
August 1, 2025, 07:29 AM
MLS#
PACT2098382
Source:
BRIGHTMLS
About This Home
Home Facts
Single Family
2 Baths
3 Bedrooms
Built in 2020
Price Summary
679,900
$321 per Sq. Ft.
MLS #:
PACT2098382
Last Updated:
August 1, 2025, 07:29 AM
Added:
2 month(s) ago
Rooms & Interior
Bedrooms
Total Bedrooms:
3
Bathrooms
Total Bathrooms:
2
Full Bathrooms:
2
Interior
Living Area:
2,118 Sq. Ft.
Structure
Structure
Architectural Style:
Ranch/Rambler, Traditional
Building Area:
2,118 Sq. Ft.
Year Built:
2020
Lot
Lot Size (Sq. Ft):
47,916
Finances & Disclosures
Price:
$679,900
Price per Sq. Ft:
$321 per Sq. Ft.
Contact an Agent
Yes, I would like more information from Coldwell Banker. Please use and/or share my information with a Coldwell Banker agent to contact me about my real estate needs.
By clicking Contact I agree a Coldwell Banker Agent may contact me by phone or text message including by automated means and prerecorded messages about real estate services, and that I can access real estate services without providing my phone number. I acknowledge that I have read and agree to the Terms of Use and Privacy Notice.
Contact an Agent
Yes, I would like more information from Coldwell Banker. Please use and/or share my information with a Coldwell Banker agent to contact me about my real estate needs.
By clicking Contact I agree a Coldwell Banker Agent may contact me by phone or text message including by automated means and prerecorded messages about real estate services, and that I can access real estate services without providing my phone number. I acknowledge that I have read and agree to the Terms of Use and Privacy Notice.