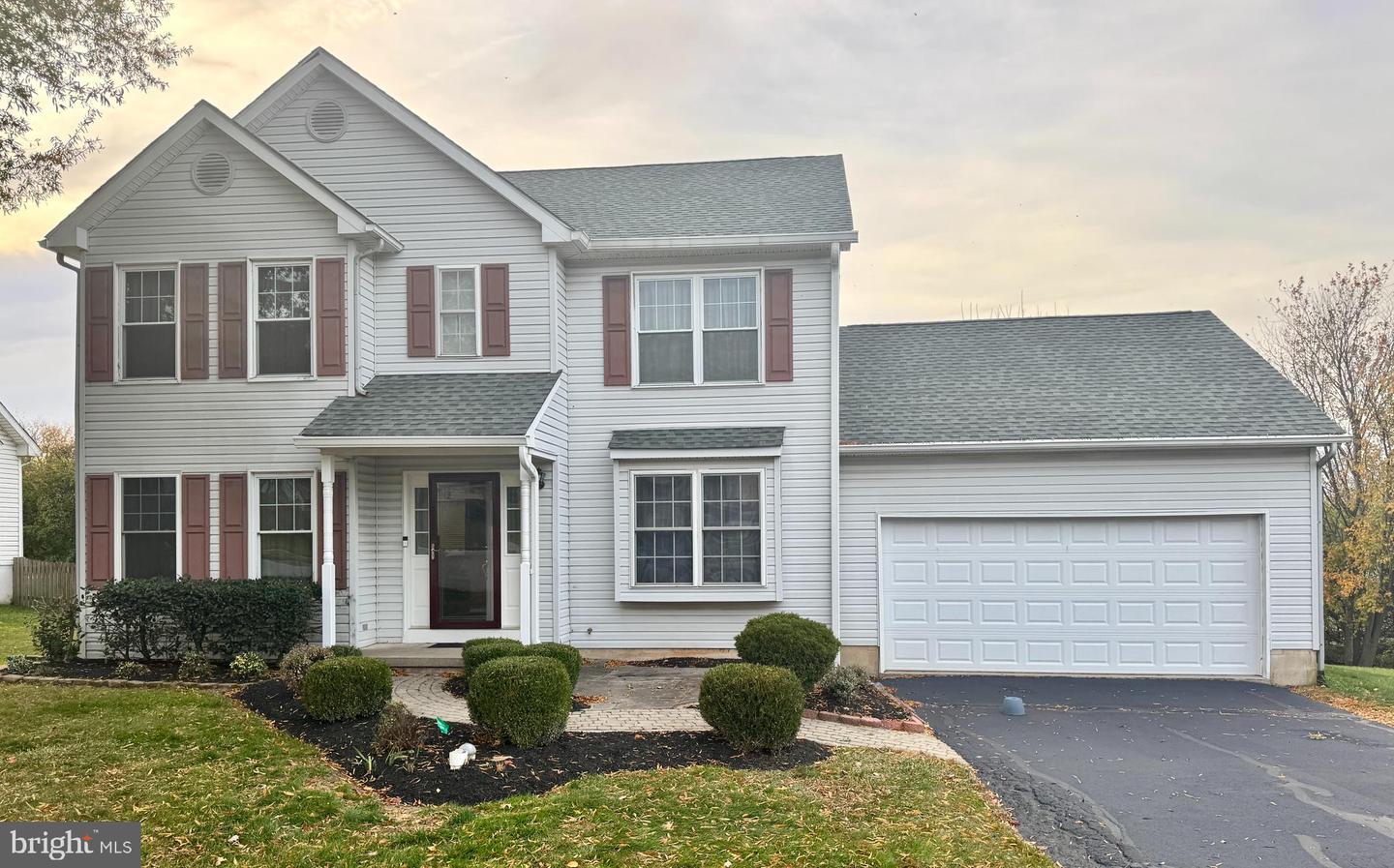
115 W Hillside Dr, Oxford, PA 19363
$429,900
4
Beds
3
Baths
2,074
Sq Ft
Single Family
Coming Soon
Listed by
Nicole Marie Ilg
Jeff Roland
Bhhs Fox & Roach-Kennett Sq
Last updated:
November 8, 2025, 11:39 PM
MLS#
PACT2112544
Source:
BRIGHTMLS
About This Home
Home Facts
Single Family
3 Baths
4 Bedrooms
Built in 1998
Price Summary
429,900
$207 per Sq. Ft.
MLS #:
PACT2112544
Last Updated:
November 8, 2025, 11:39 PM
Added:
2 day(s) ago
Rooms & Interior
Bedrooms
Total Bedrooms:
4
Bathrooms
Total Bathrooms:
3
Full Bathrooms:
2
Interior
Living Area:
2,074 Sq. Ft.
Structure
Structure
Architectural Style:
Colonial
Building Area:
2,074 Sq. Ft.
Year Built:
1998
Lot
Lot Size (Sq. Ft):
10,454
Finances & Disclosures
Price:
$429,900
Price per Sq. Ft:
$207 per Sq. Ft.
See this home in person
Attend an upcoming open house
Sat, Nov 15
01:00 PM - 03:00 PMContact an Agent
Yes, I would like more information from Coldwell Banker. Please use and/or share my information with a Coldwell Banker agent to contact me about my real estate needs.
By clicking Contact I agree a Coldwell Banker Agent may contact me by phone or text message including by automated means and prerecorded messages about real estate services, and that I can access real estate services without providing my phone number. I acknowledge that I have read and agree to the Terms of Use and Privacy Notice.
Contact an Agent
Yes, I would like more information from Coldwell Banker. Please use and/or share my information with a Coldwell Banker agent to contact me about my real estate needs.
By clicking Contact I agree a Coldwell Banker Agent may contact me by phone or text message including by automated means and prerecorded messages about real estate services, and that I can access real estate services without providing my phone number. I acknowledge that I have read and agree to the Terms of Use and Privacy Notice.