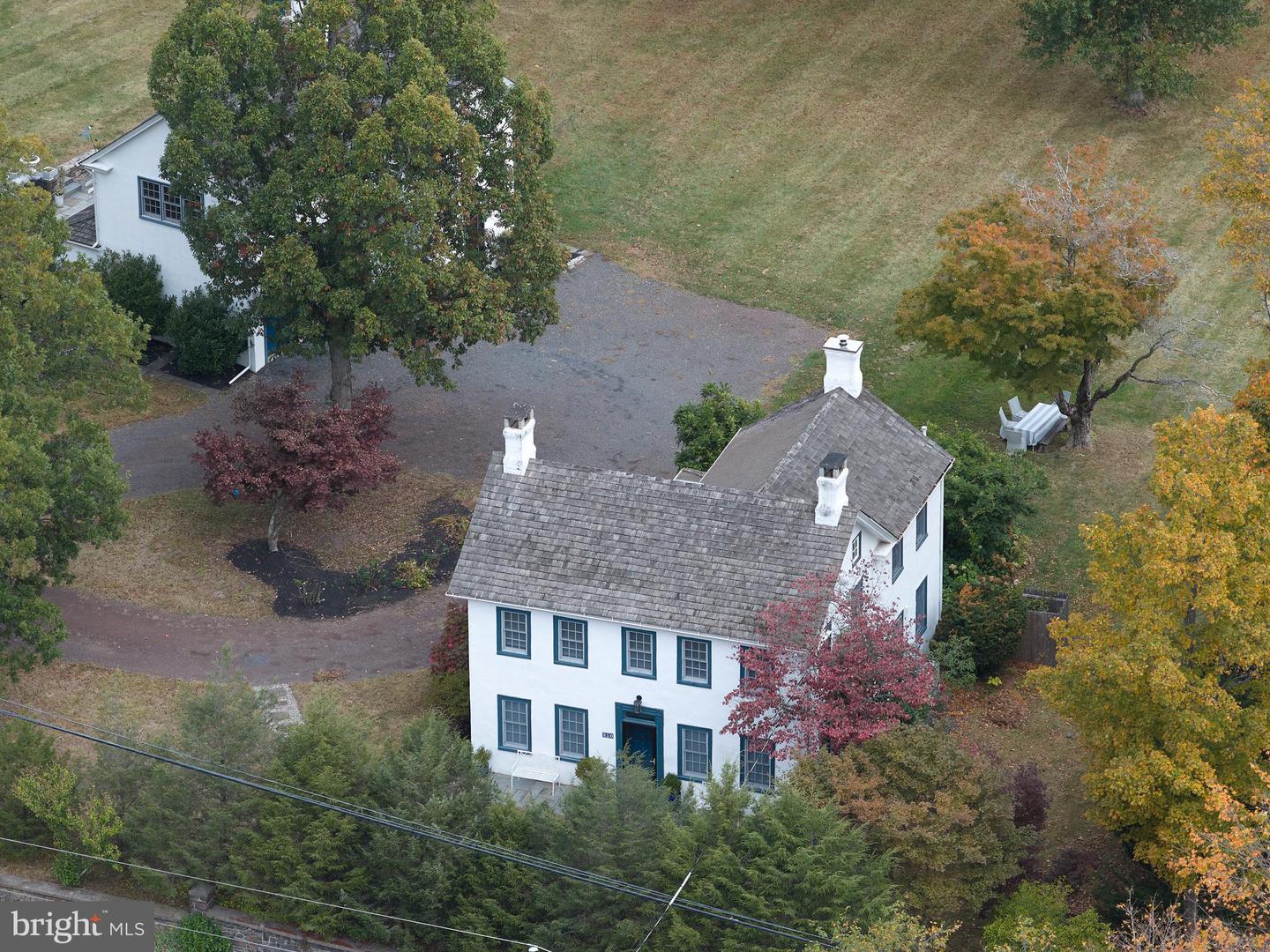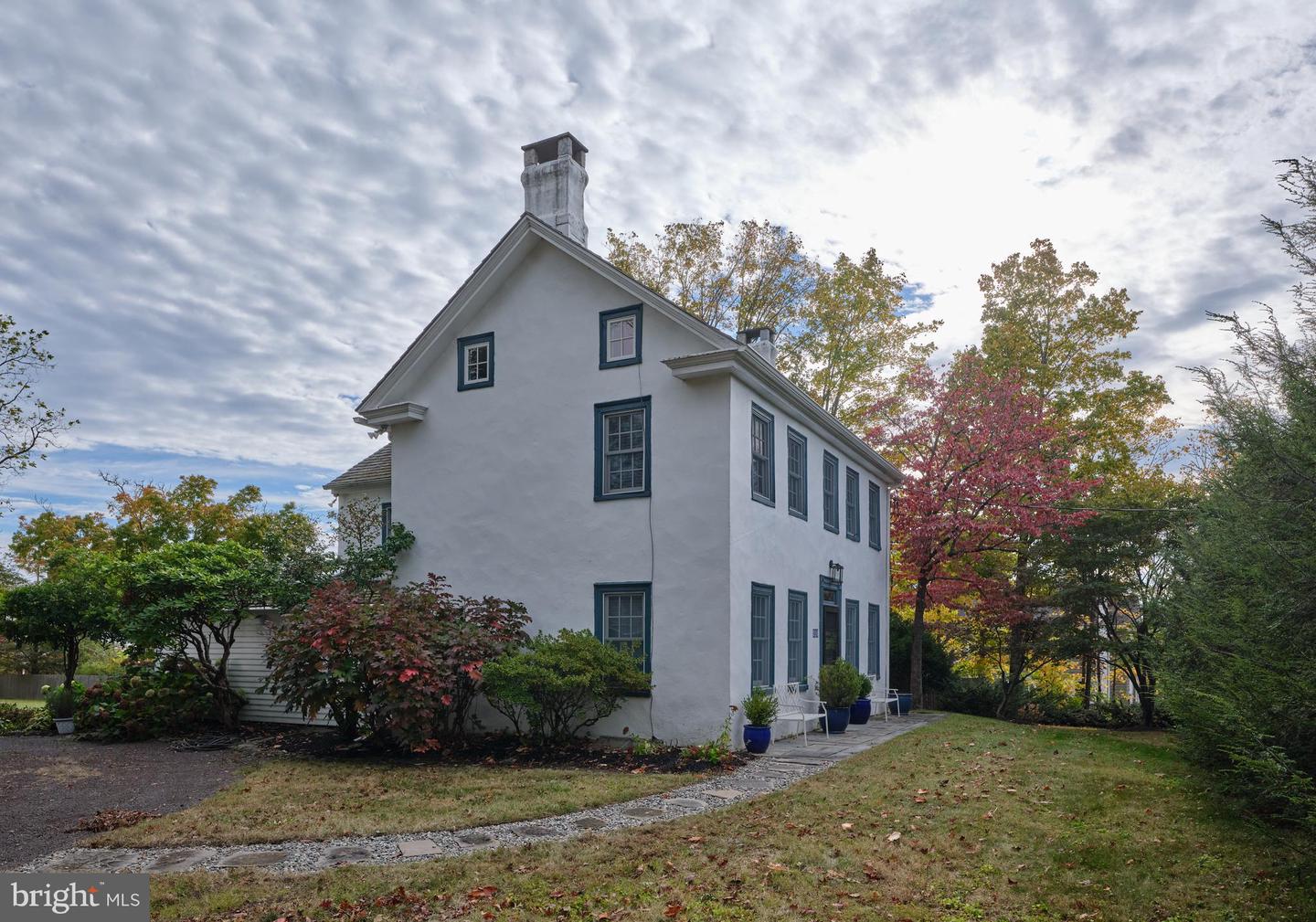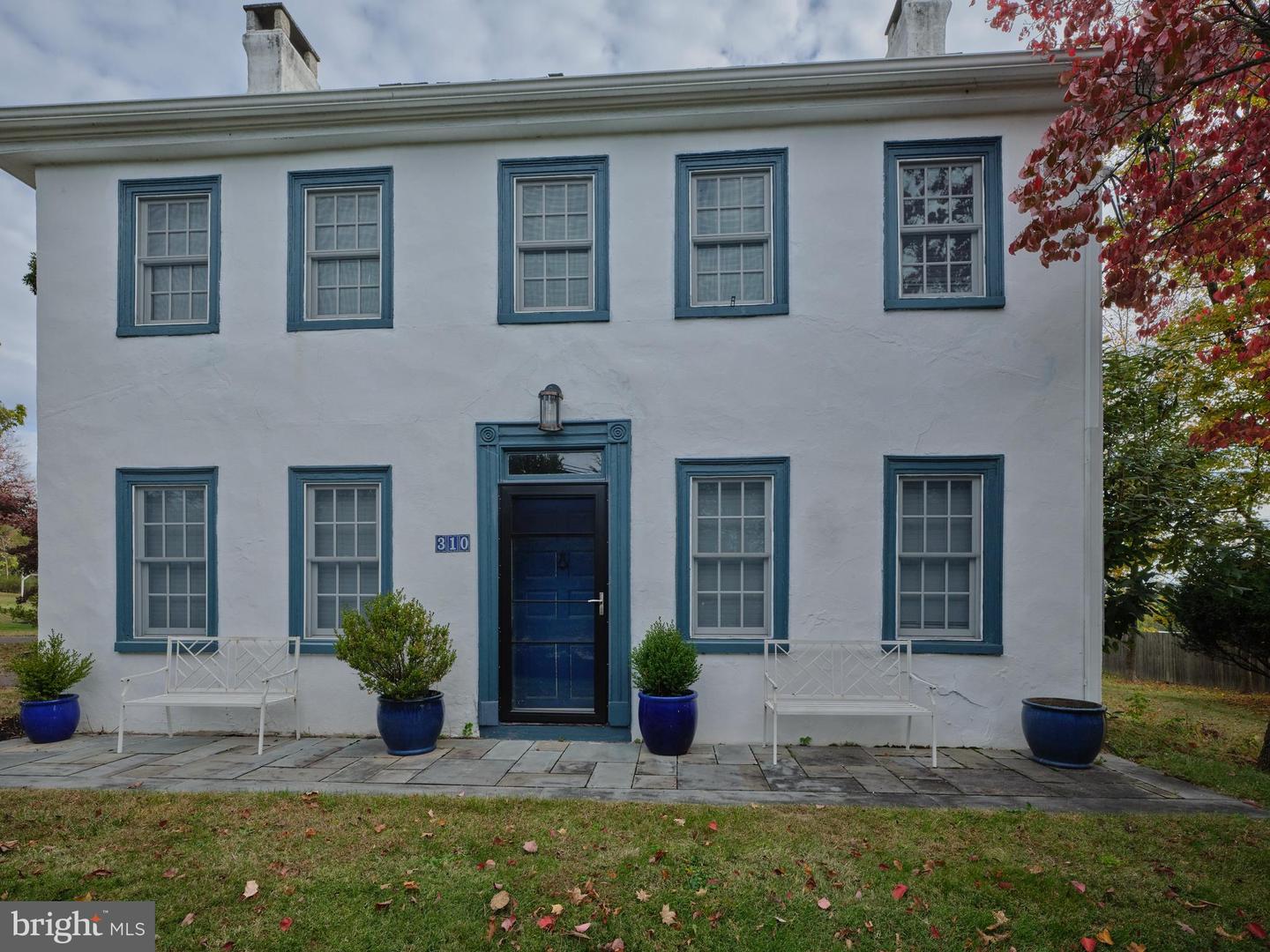310 Durham Rd, Ottsville, PA 18942
$1,600,000
2
Beds
3
Baths
2,133
Sq Ft
Single Family
Active
Listed by
Gregory J Dwornikowski
Addison Wolfe Real Estate
Last updated:
November 12, 2025, 11:12 AM
MLS#
PABU2107760
Source:
BRIGHTMLS
About This Home
Home Facts
Single Family
3 Baths
2 Bedrooms
Built in 1850
Price Summary
1,600,000
$750 per Sq. Ft.
MLS #:
PABU2107760
Last Updated:
November 12, 2025, 11:12 AM
Added:
a month ago
Rooms & Interior
Bedrooms
Total Bedrooms:
2
Bathrooms
Total Bathrooms:
3
Full Bathrooms:
3
Interior
Living Area:
2,133 Sq. Ft.
Structure
Structure
Architectural Style:
Farmhouse/National Folk
Building Area:
2,133 Sq. Ft.
Year Built:
1850
Lot
Lot Size (Sq. Ft):
124,581
Finances & Disclosures
Price:
$1,600,000
Price per Sq. Ft:
$750 per Sq. Ft.
Contact an Agent
Yes, I would like more information from Coldwell Banker. Please use and/or share my information with a Coldwell Banker agent to contact me about my real estate needs.
By clicking Contact I agree a Coldwell Banker Agent may contact me by phone or text message including by automated means and prerecorded messages about real estate services, and that I can access real estate services without providing my phone number. I acknowledge that I have read and agree to the Terms of Use and Privacy Notice.
Contact an Agent
Yes, I would like more information from Coldwell Banker. Please use and/or share my information with a Coldwell Banker agent to contact me about my real estate needs.
By clicking Contact I agree a Coldwell Banker Agent may contact me by phone or text message including by automated means and prerecorded messages about real estate services, and that I can access real estate services without providing my phone number. I acknowledge that I have read and agree to the Terms of Use and Privacy Notice.


