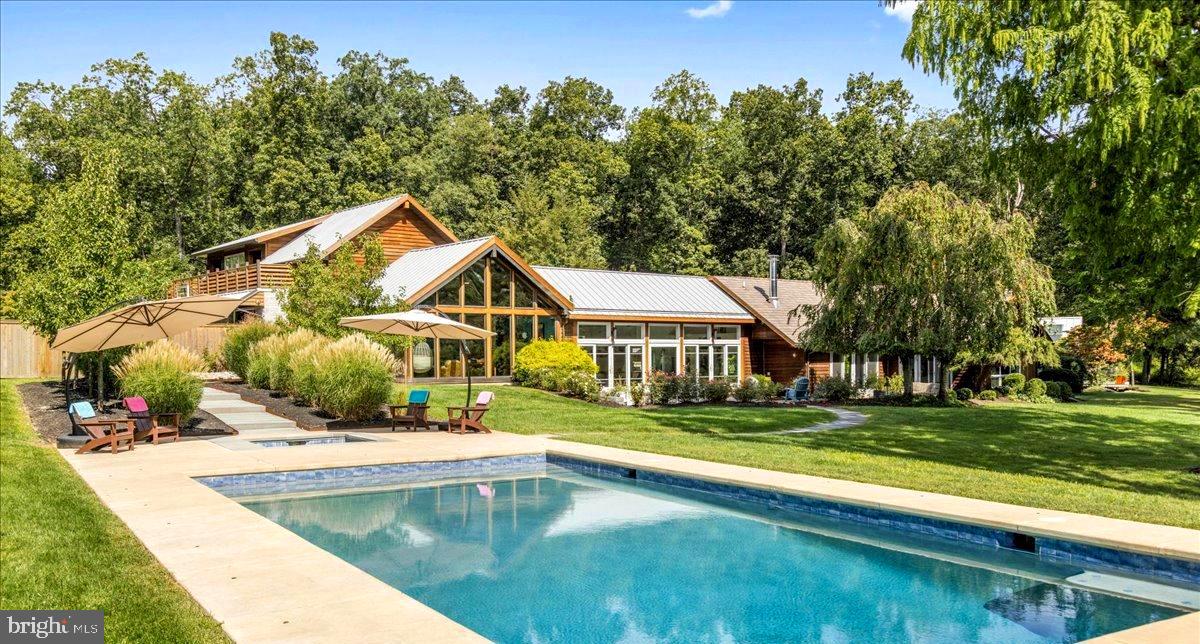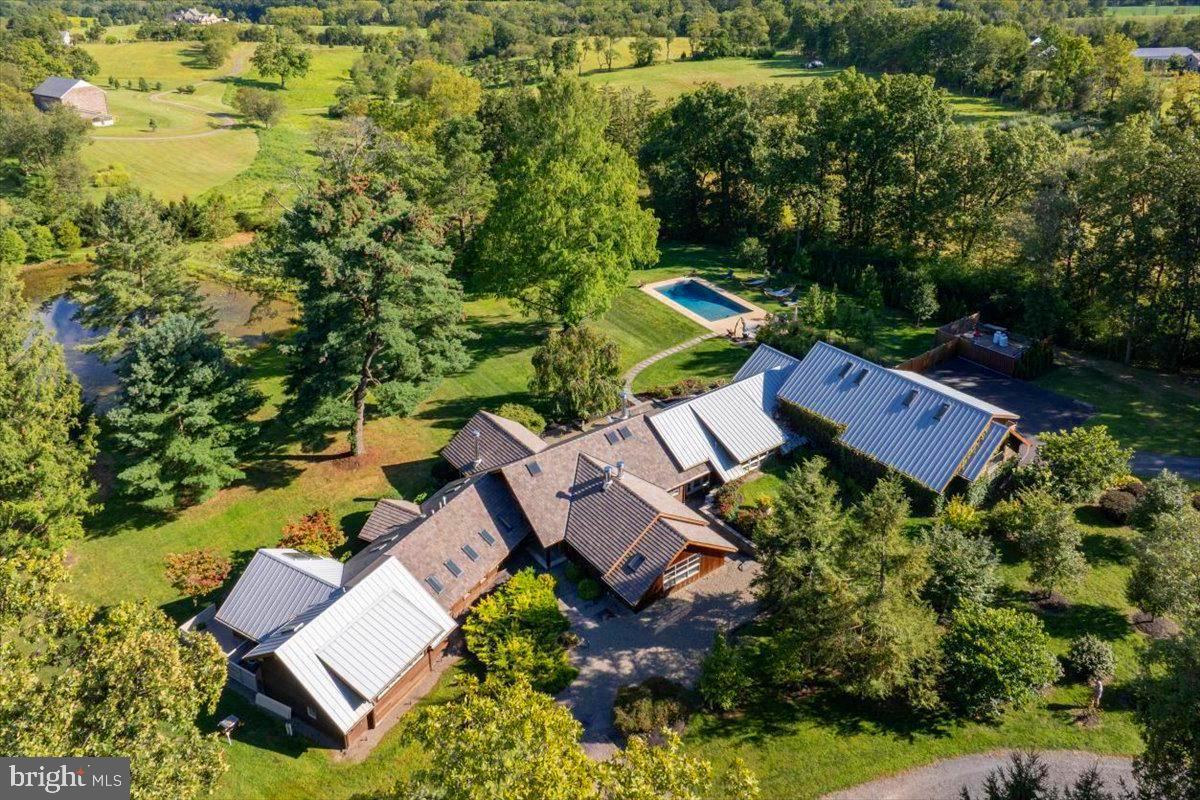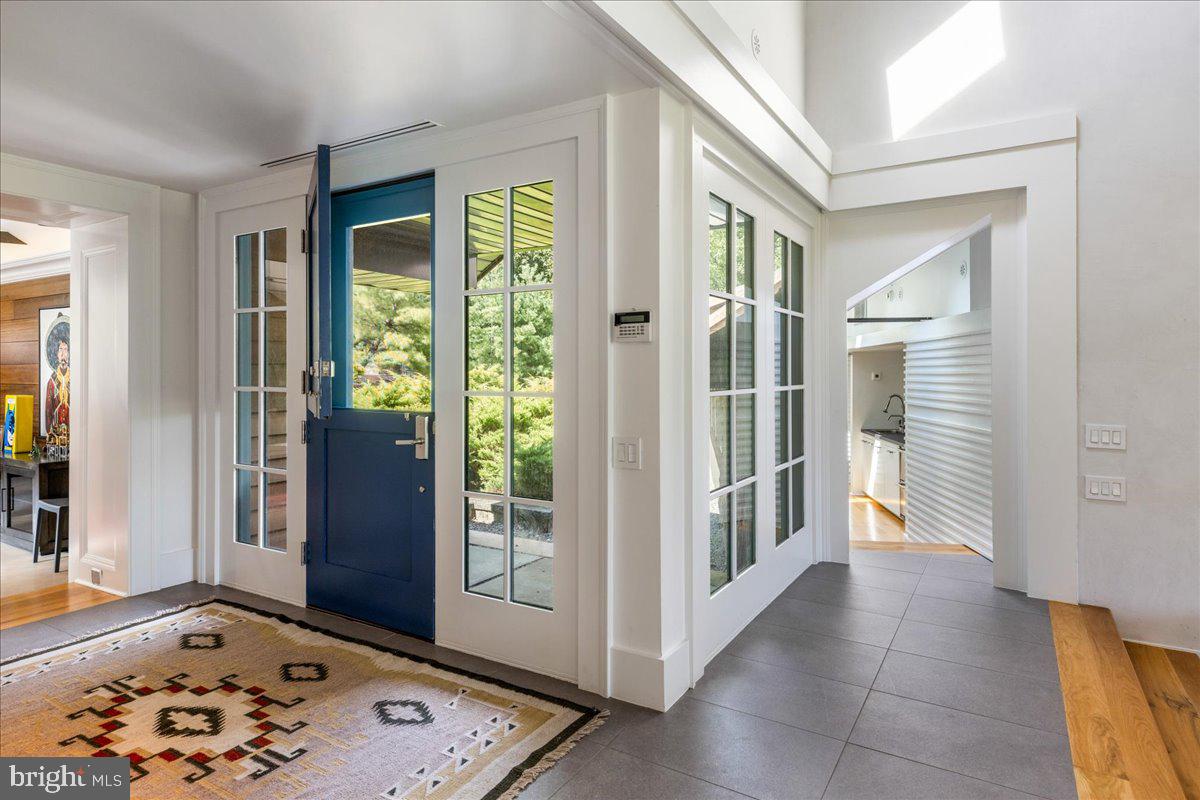Brimming with unique personality, surrounded by complete tranquillity and exuding cool, contemporary architectural flavor, Sweetbriar Horizon presents a fashionable showcase of design, style and luxury. Nestled amidst 13+ acres of natural splendor, this modern haven is accompanied by a private pond, panoramic views, and land to expand. The striking interplay of stone, concrete, glass and natural wood creates a harmonious dialogue between built form & natural environment. The home promises a refined life marked by comfort, creativity, & functionality. Drawing on principles of mid-century modern architecture, Sweetbriar Horizon integrates the warmth of natural elements and bespoke accents, resulting in a spectacular estate that mirrors its exquisite setting. Center stage of this swanky abode is the culinary artist's dream kitchen. A series of sliding glass doors unveils a breathtaking, endless panorama of the property and allows natural light to enhance the space. The gourmet area is highlighted by a captivating Caesar stone quartzite island, augmented by a live-edge peninsula and illuminated by elegant artichoke-inspired pendant light fixtures. The room is embellished with radiant heated stone flooring, while the inclusion of top-tier appliances such as Wolf double ovens, a 72" refrigerator, dual Bosch dishwashers, and wine cooler enhance its splendor. A generous walk-in pantry provides plenty of storage, beautifully marrying aesthetics and functionality. Perfect for entertaining, grab your favorite vino, step outside, and savor alfresco dining by candlelight under the gentle warmth of the summer sun. The signature style of Sweetbriar Horizon comes alive with dramatic design accents showcasing concrete flooring, vaulted ceilings, steel headers fashioned like arrows, walls adorned w/ vertical slats, a unique wood-burning fireplace made of crushed marble and a striking custom-made tree trunk installation, all further enhancing its unique identity. All rooms are met with expansive glass windows which perfectly encapsulate picturesque scenery, promoting visual bliss from every perspective. Embracing contemporary practicality, the three bedrooms of the home are all designed with en-suite bathrooms, promising comfort and convenience. Tucked away is the principal suite- a relaxing sanctuary equipped with skylights, a private deck, a spa inspired bathroom with walk-in rainshower & soaking tub, and a two-story walk-in custom closet. At the opposite end of the house, ascend the spiral staircase to discover a secluded lounge as well as a secret doorway unveiling a bonus guest suite with a wrap-around deck. The outdoor amenities are equally impressive. Follow the blue stone walkway to the newly installed sparkling saltwater pool which provides a panoramic view of gently undulating meadows and rustling trees. The ambiance is so tranquil, so lovely, so refined....it will leave you breathless! A small fortune was recently invested on extensive property updating and does not go unnoticed. From the western red-cedar siding, to the brand new DaVinci shake shingles and the thoughtfully curated landscape design, each detail of Sweetbriar Horizon has been methodically accounted for and executed with the utmost finesse. A short drive will take you to the enchanting river towns of Frenchtown, New Hope, Lambertville, & Doylestown, which offer plenty of opportunities for live entertainment, organic markets, artist exhibitions, shopping & outdoor exploration. The buzz of city life is close as NYC and Philadelphia are conveniently accessible with short proximity to major commuter routes. Every aspect of Sweetbriar Horizon has been conscientiously curated to offer a lifestyle of unparalleled perfection - a fusion of contemporary aesthetics, elemental allure, and an ambiance that encapsulates both seclusion and community. More than a residence, it is a destination: an extraordinary place to live gracefully, entertain effortlessly and escape entirely.


