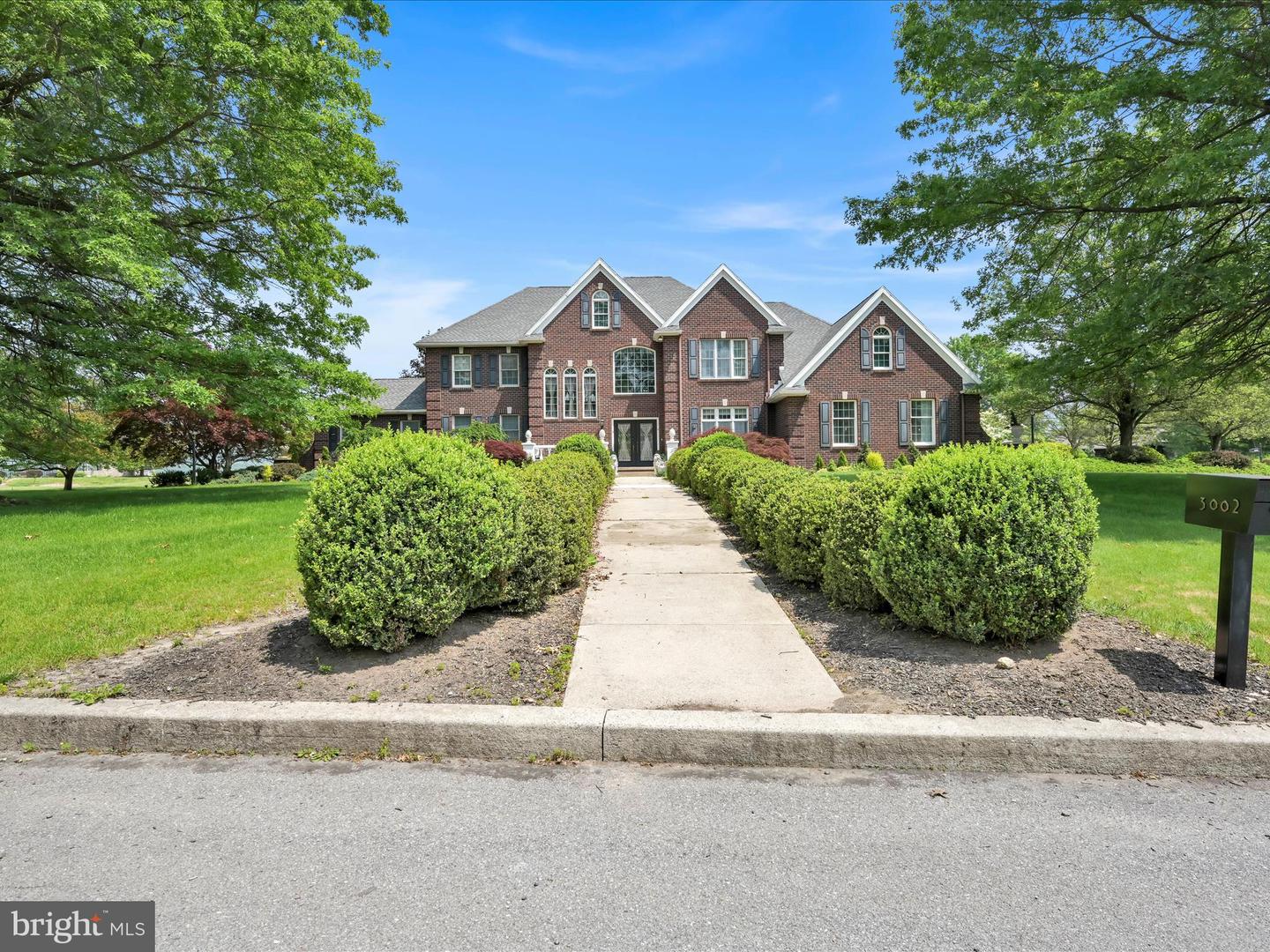Local Realty Service Provided By: Coldwell Banker Hearthside

3002 Ridgeview Dr, Orwigsburg, PA 17961
$600,000
5
Beds
4
Baths
4,899
Sq Ft
Single Family
Sold
Listed by
Ann Mcgowan
Bought with Mullen Realty Associates
Century 21 Ryon Real Estate, (570) 628-4500, house21@rbryon.com
MLS#
PASK2021734
Source:
BRIGHTMLS
Sorry, we are unable to map this address
About This Home
Home Facts
Single Family
4 Baths
5 Bedrooms
Built in 1995
Price Summary
599,900
$122 per Sq. Ft.
MLS #:
PASK2021734
Sold:
January 23, 2026
Rooms & Interior
Bedrooms
Total Bedrooms:
5
Bathrooms
Total Bathrooms:
4
Full Bathrooms:
3
Interior
Living Area:
4,899 Sq. Ft.
Structure
Structure
Architectural Style:
Colonial
Building Area:
4,899 Sq. Ft.
Year Built:
1995
Lot
Lot Size (Sq. Ft):
30,491
Finances & Disclosures
Price:
$599,900
Price per Sq. Ft:
$122 per Sq. Ft.
Source:BRIGHTMLS
The information being provided by Bright Mls is for the consumer’s personal, non-commercial use and may not be used for any purpose other than to identify prospective properties consumers may be interested in purchasing. The information is deemed reliable but not guaranteed and should therefore be independently verified. © 2026 Bright Mls All rights reserved.