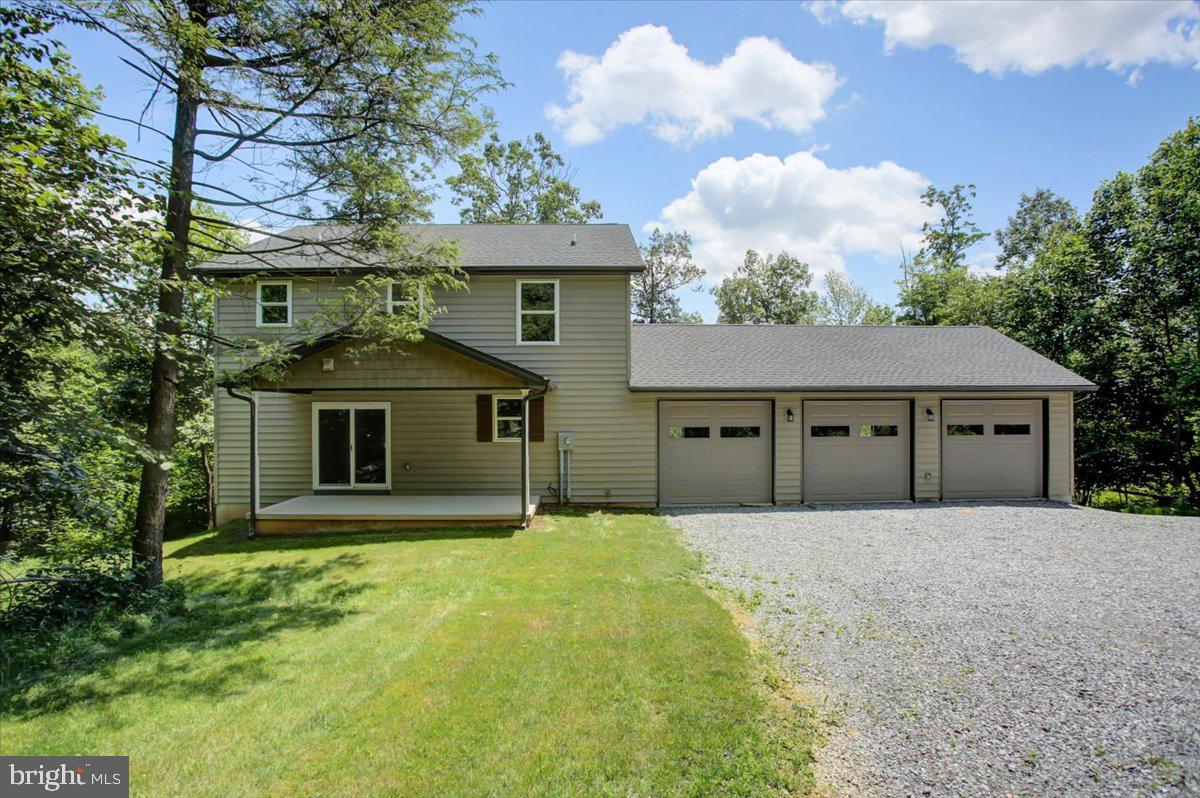Escape to Serenity Without Sacrificing Convenience – Beautiful New 3-Bedroom Home Surrounded by Nature
Nestled in a peaceful wooded setting just minutes from town, this newly built 3-bedroom, 2.5-bath, 3-level home offers the perfect blend of privacy, quality craftsmanship, and modern living. Designed with comfort, style, and versatility in mind, every inch of this home is thoughtfully crafted for easy living and everyday enjoyment.
The open-concept main floor welcomes you with expansive sight lines connecting the custom kitchen, dining, and living areas. The kitchen is a chef’s dream, featuring rich custom cabinetry, solid surface countertops, a center island with seating, and a generous 6x5 walk-in pantry. A half bath adds main-level convenience. From the living space, glass sliding doors open to a beautifully covered back porch—ideal for morning coffee or evening gatherings—while the front porch off the living area also offers a quiet place to relax and take in the view.
Just past the living room, a bonus room with large windows and tranquil tree views can flex to fit your needs—as a private home office, den, or even a fourth bedroom.
Upstairs, you’ll find three spacious bedrooms and a shared full bath for the secondary rooms. The primary suite is a true retreat, complete with a private bath that includes a large stand-up tiled shower, a private toilet room, and a walk-in closet that connects to a 6x6 laundry nook with space for washer and dryer—smart, convenient, and efficient.
The full, unfinished basement with 9-foot ceilings and thick 8-inch poured concrete walls offers endless possibilities—whether you’re envisioning a home gym, entertainment space, or workshop. It even extends under the front porch for additional usable square footage.
Built to last with exceptional attention to detail, this home includes new siding and top-of-the-line ProVia Endure high-efficiency windows—all backed by a lifetime warranty. The architectural shingle roof is also covered with a lifetime warranty, offering peace of mind for years to come. The oversized, fully insulated 3-car garage features automatic openers and ample room for vehicles, storage, or hobbies.
Throughout the home, high-quality laminate plank flooring adds warmth and style, while the solid construction reflects a commitment to durability, energy efficiency, and timeless design.
This home combines the beauty of nature with the best of modern convenience—offering a secluded feel without sacrificing proximity to the essentials. Don’t miss your chance to own a truly special, exceptionally built home in an unbeatable setting.
