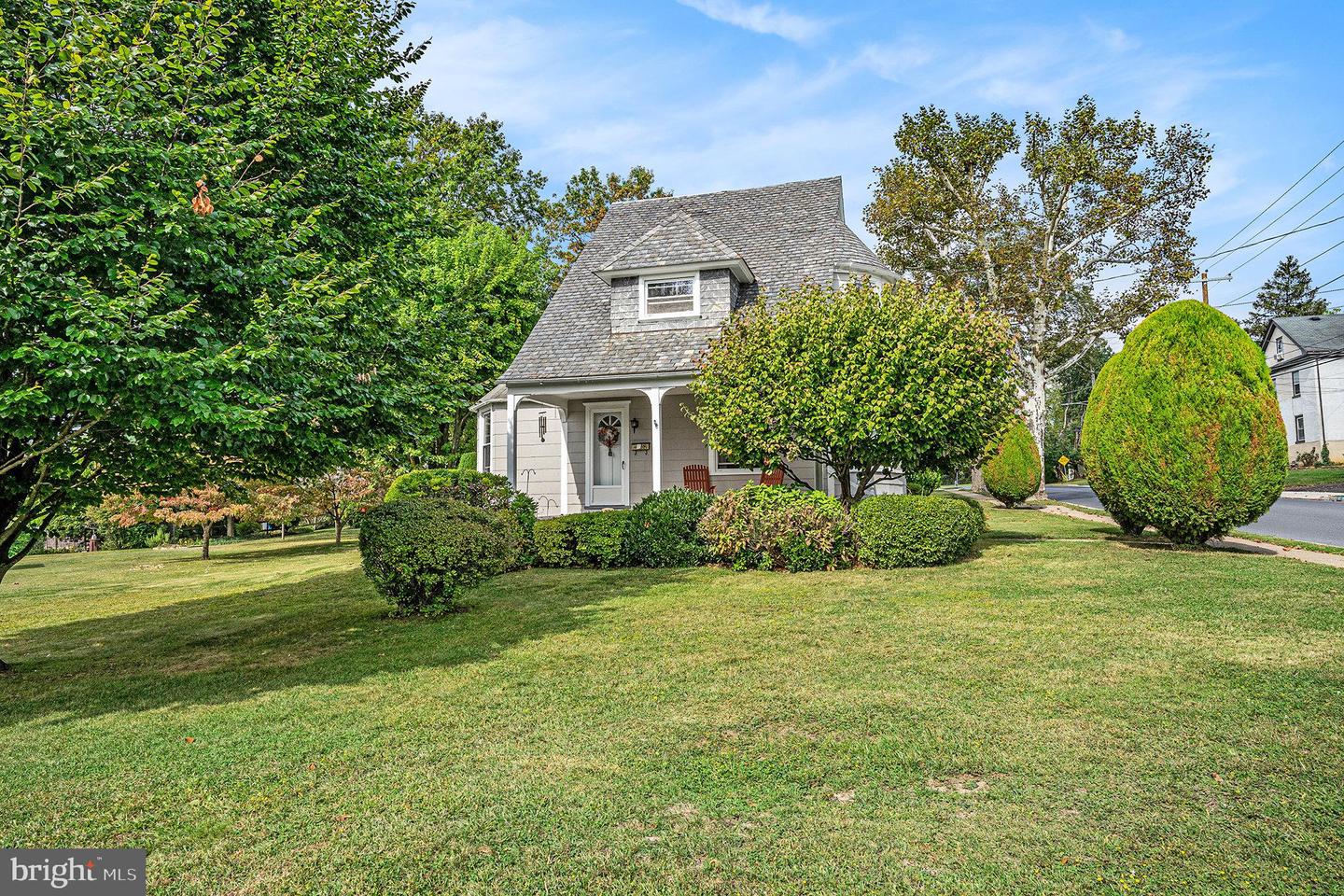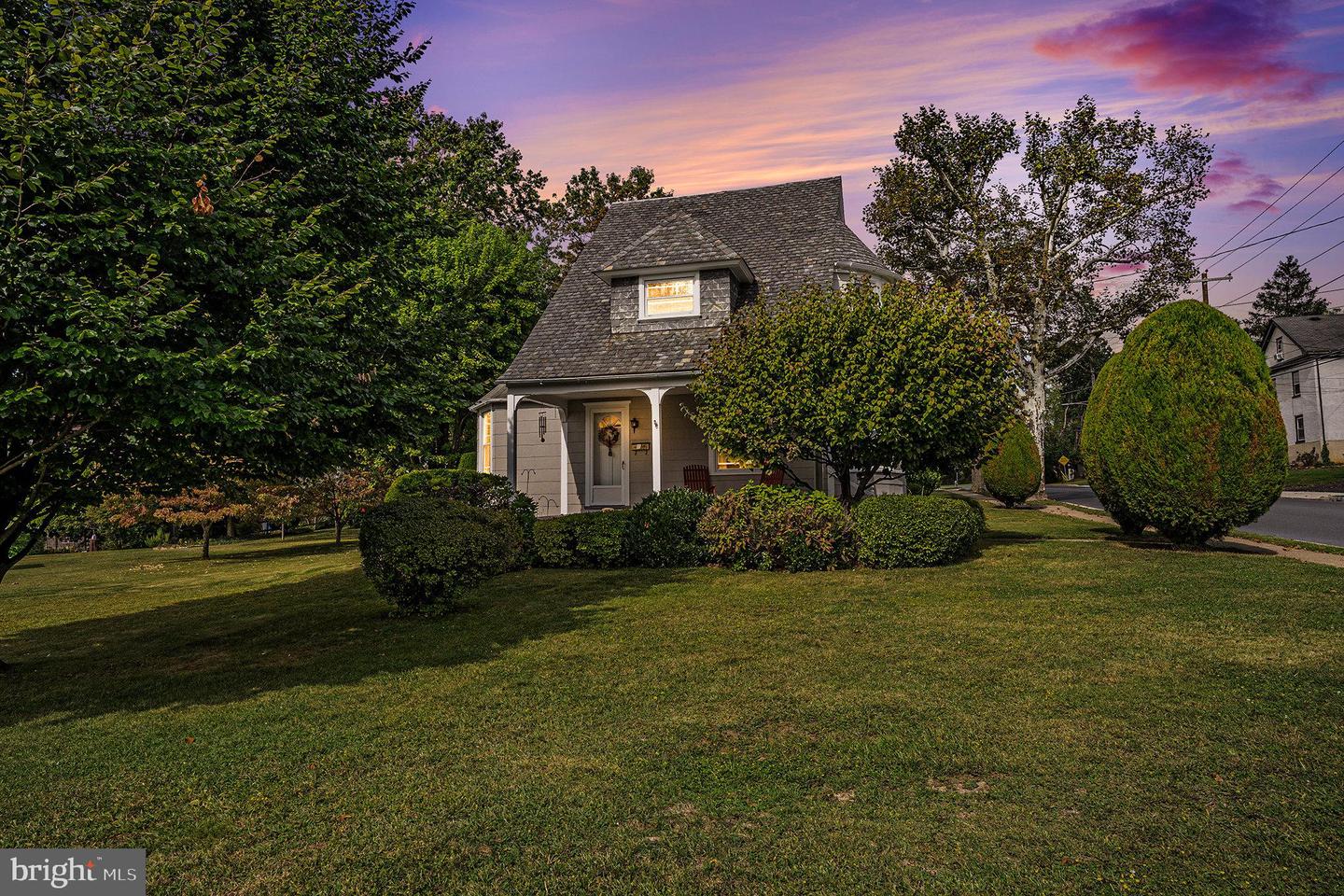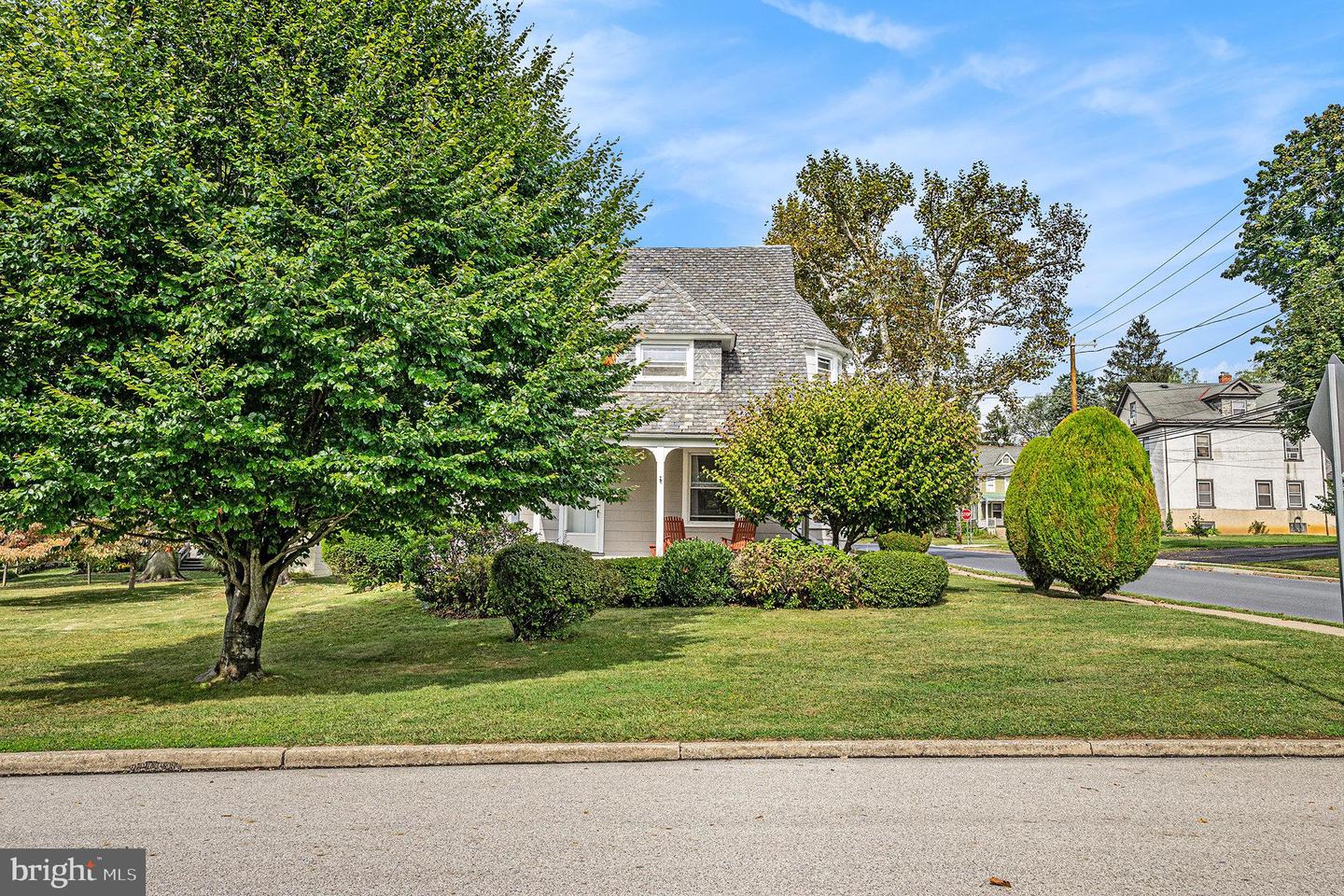


Listed by
Amanda M Helwig
Dan Helwig Inc
Last updated:
October 12, 2025, 07:23 AM
MLS#
PAMC2132822
Source:
BRIGHTMLS
About This Home
Home Facts
Single Family
2 Baths
4 Bedrooms
Built in 1890
Price Summary
625,000
$310 per Sq. Ft.
MLS #:
PAMC2132822
Last Updated:
October 12, 2025, 07:23 AM
Added:
18 day(s) ago
Rooms & Interior
Bedrooms
Total Bedrooms:
4
Bathrooms
Total Bathrooms:
2
Full Bathrooms:
2
Interior
Living Area:
2,015 Sq. Ft.
Structure
Structure
Architectural Style:
Colonial
Building Area:
2,015 Sq. Ft.
Year Built:
1890
Lot
Lot Size (Sq. Ft):
16,552
Finances & Disclosures
Price:
$625,000
Price per Sq. Ft:
$310 per Sq. Ft.
Contact an Agent
Yes, I would like more information from Coldwell Banker. Please use and/or share my information with a Coldwell Banker agent to contact me about my real estate needs.
By clicking Contact I agree a Coldwell Banker Agent may contact me by phone or text message including by automated means and prerecorded messages about real estate services, and that I can access real estate services without providing my phone number. I acknowledge that I have read and agree to the Terms of Use and Privacy Notice.
Contact an Agent
Yes, I would like more information from Coldwell Banker. Please use and/or share my information with a Coldwell Banker agent to contact me about my real estate needs.
By clicking Contact I agree a Coldwell Banker Agent may contact me by phone or text message including by automated means and prerecorded messages about real estate services, and that I can access real estate services without providing my phone number. I acknowledge that I have read and agree to the Terms of Use and Privacy Notice.